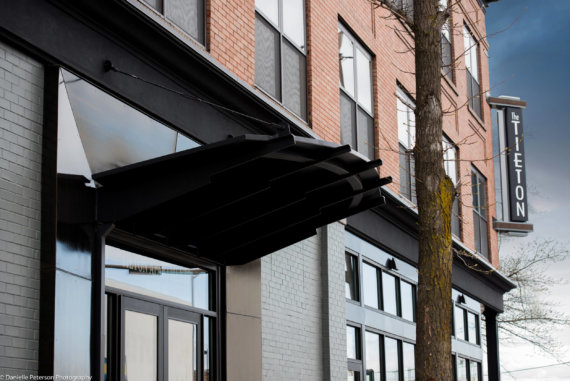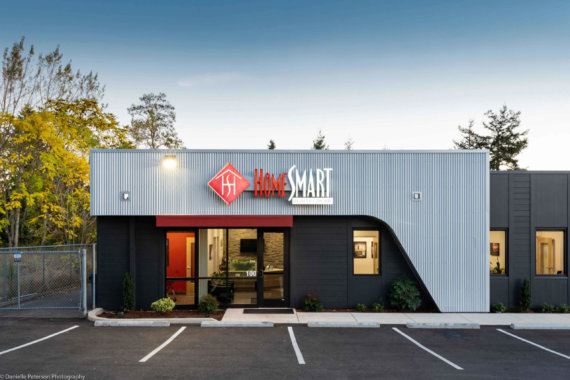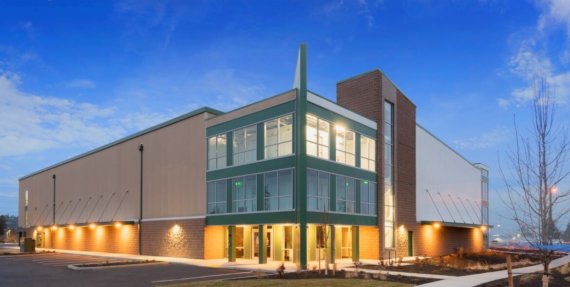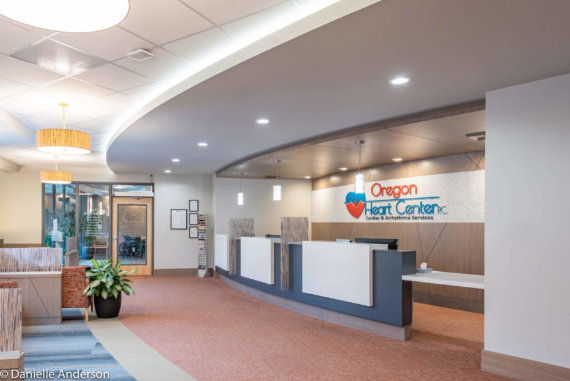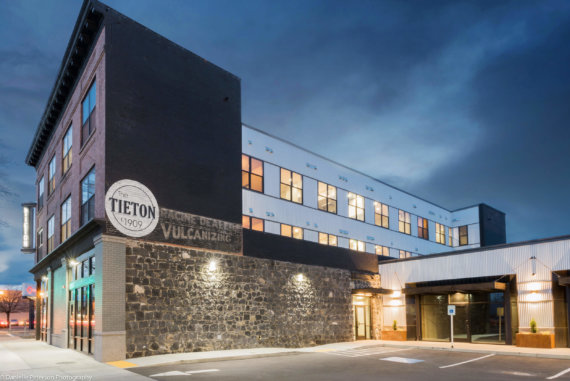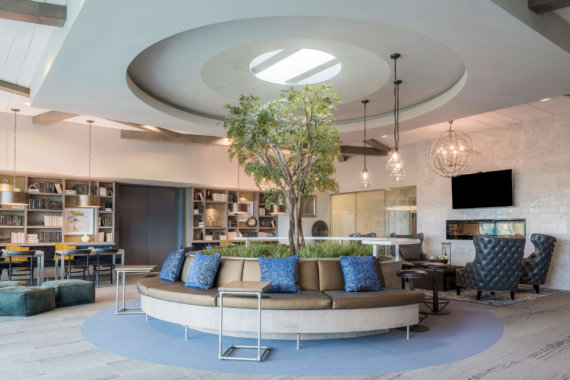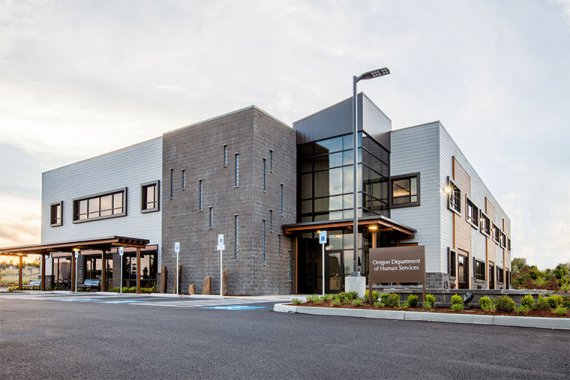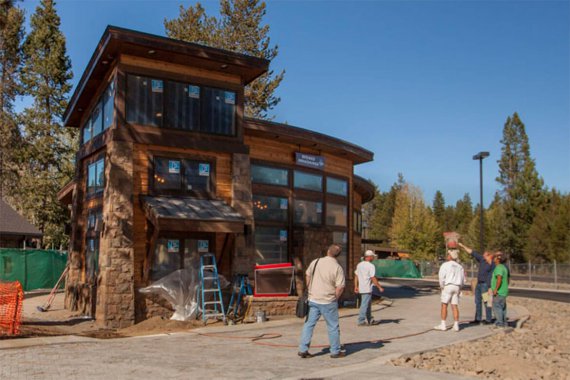Salmon Creek Endodontics
Design Challenge Accepted! How can we create a therapeutic environment in the midst of a suburban parking lot? When all around you is contrived for cars or commerce, how do you embrace a sense of humane authenticity? This new construction 5,000 square-foot Endodontics clinic takes its cues, not from its context amongst its neighbors in…


