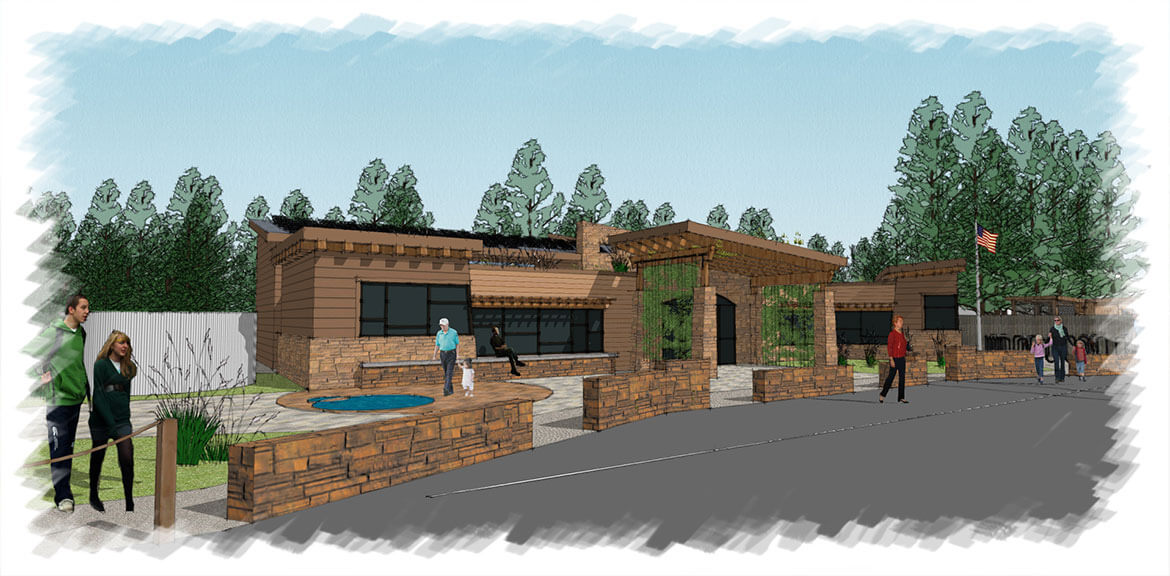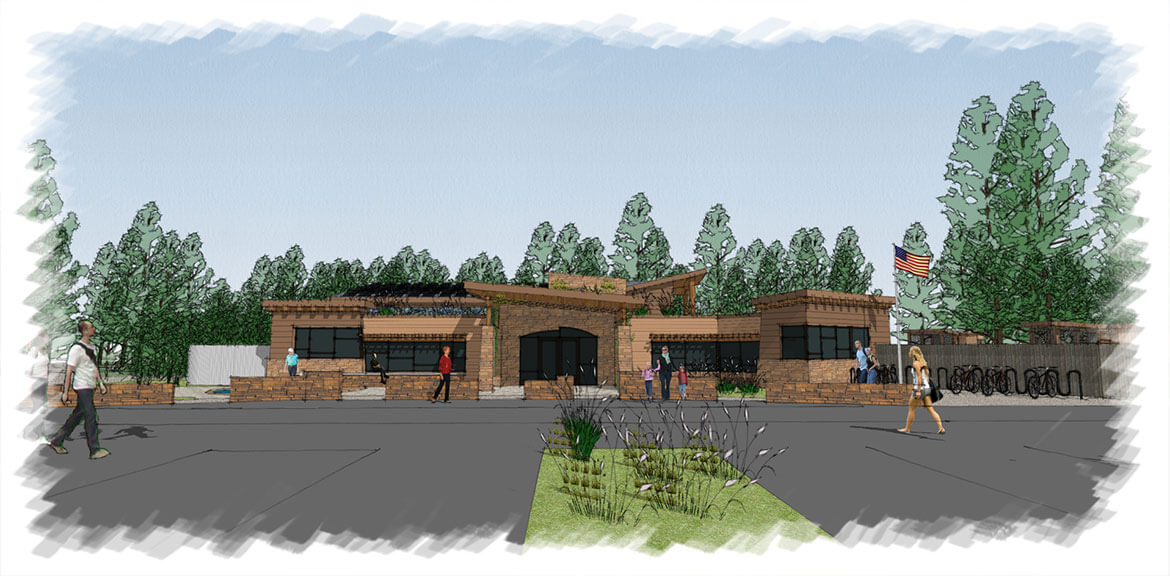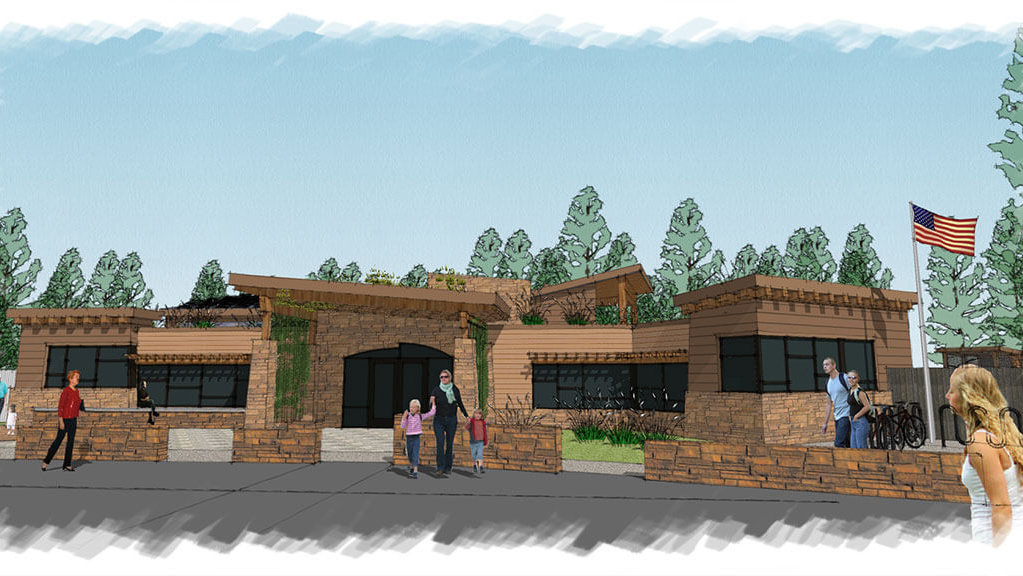Lenity Architecture is designing the Sunriver Nature Center & Oregon Observatory (near Bend, OR) campus master plan for a major renovation and new building project. The northwest contemporary style renovation addresses fundamental issues such as the need for additional space, vehicular and pedestrian circulation, and enhanced usability of existing space.
In keeping with the Nature Center & Oregon Observatories commitment to education and the environment, every aspect of the building design is an example of form following function. As visitors experience the buildings and outdoor attractions, they are learning first hand about sustainable green building practices.
The new building will serve as the interpretive center allowing the Nature Center & Oregon Observatory to expand and enhance exhibits. The existing building will be renovated to act as the administration, classroom and animal hospital. The newly formed space between the two buildings creates a garden walkway leading to the lake, outdoor class areas and new bird enclosure.
The campus renovation establishes building frontage and gives visitors a clear sense of arrival. Visitors will now understand how to enter the campus and the intended order of their experience. The Sunriver Nature Center & Oregon Observatory and outdoor event space each offer a unique experience and draw visitors wanting to see all or just a portion of the attractions. The renovation also enhances traffic flow by the deliberate separation of visitors based on their purpose.



