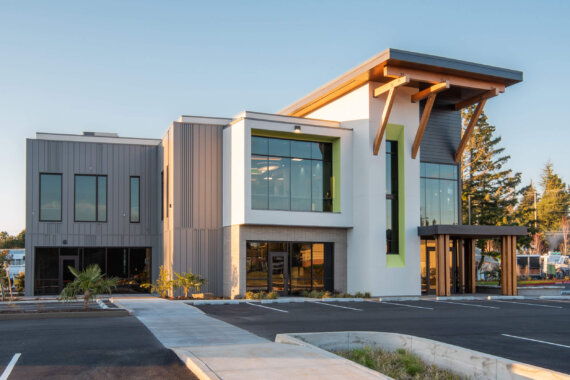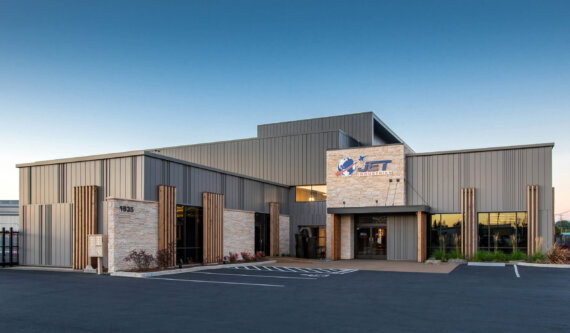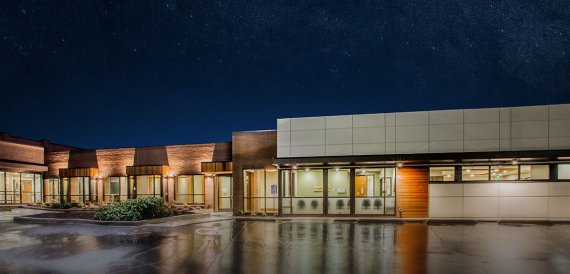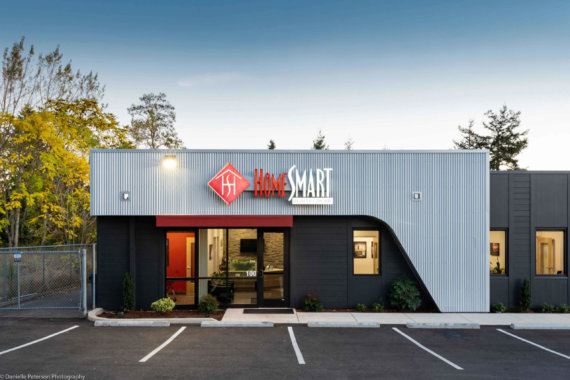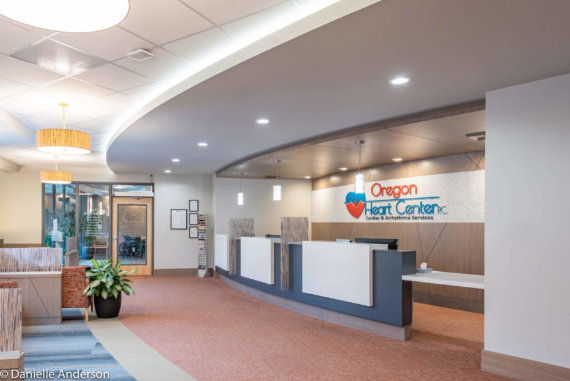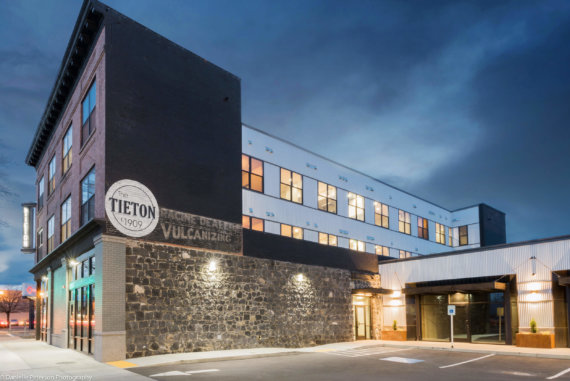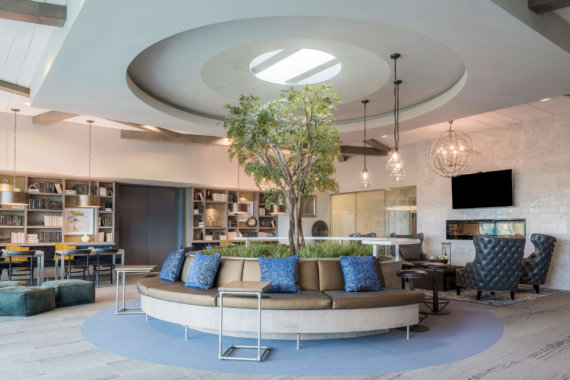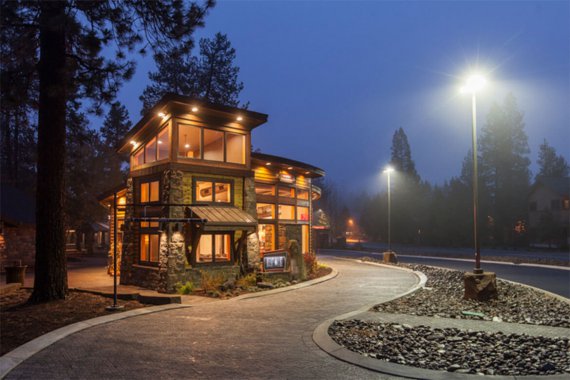Johnson Family Orthodontics
A Salem orthodontist takes on the task of straightening out an industrial yard, in order to create an oasis of clean lines in a gritty area. Lenity Architecture’s first encounter with this 2.6-acre property in South Salem, Oregon was with its previous owners, who stored vegetation management equipment on the lot and engaged our services…

