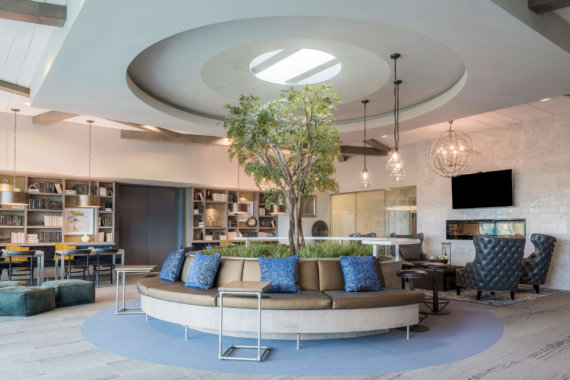Church Extension Plan
Lenity transformed 18,000 SF of formerly closed private offices and conference rooms into a highly collaborative open plan environment designed to support both focused work and collaboration including companywide gatherings. In the Collaboration Room, an artistic focal point of faux wooden beams draws the eyes upward to the newly installed cylindrical skylight. To enhance the…

