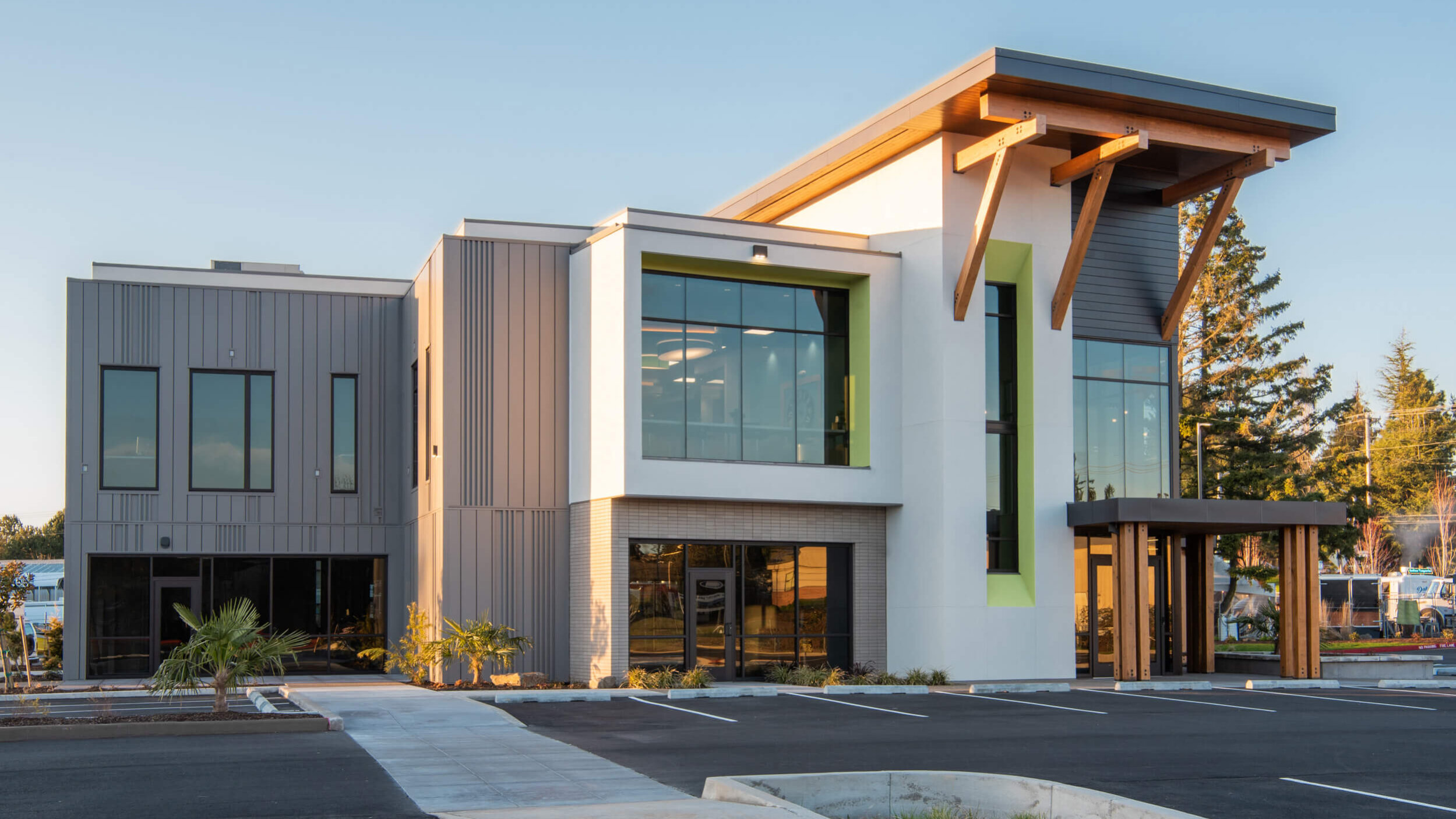A Salem orthodontist takes on the task of straightening out an industrial yard, in order to create an oasis of clean lines in a gritty area.
Lenity Architecture’s first encounter with this 2.6-acre property in South Salem, Oregon was with its previous owners, who stored vegetation management equipment on the lot and engaged our services to help with permitting a non-conforming parking area for a food truck pod on an adjoining lot to the north. Many of the surrounding properties are also used for various storage purposes—vehicles, RVs, boats, and mini-storage sheds—creating aesthetic challenges when the new owner asked us to help him create a quirky and vibrant community hub on the commercially-zoned property.
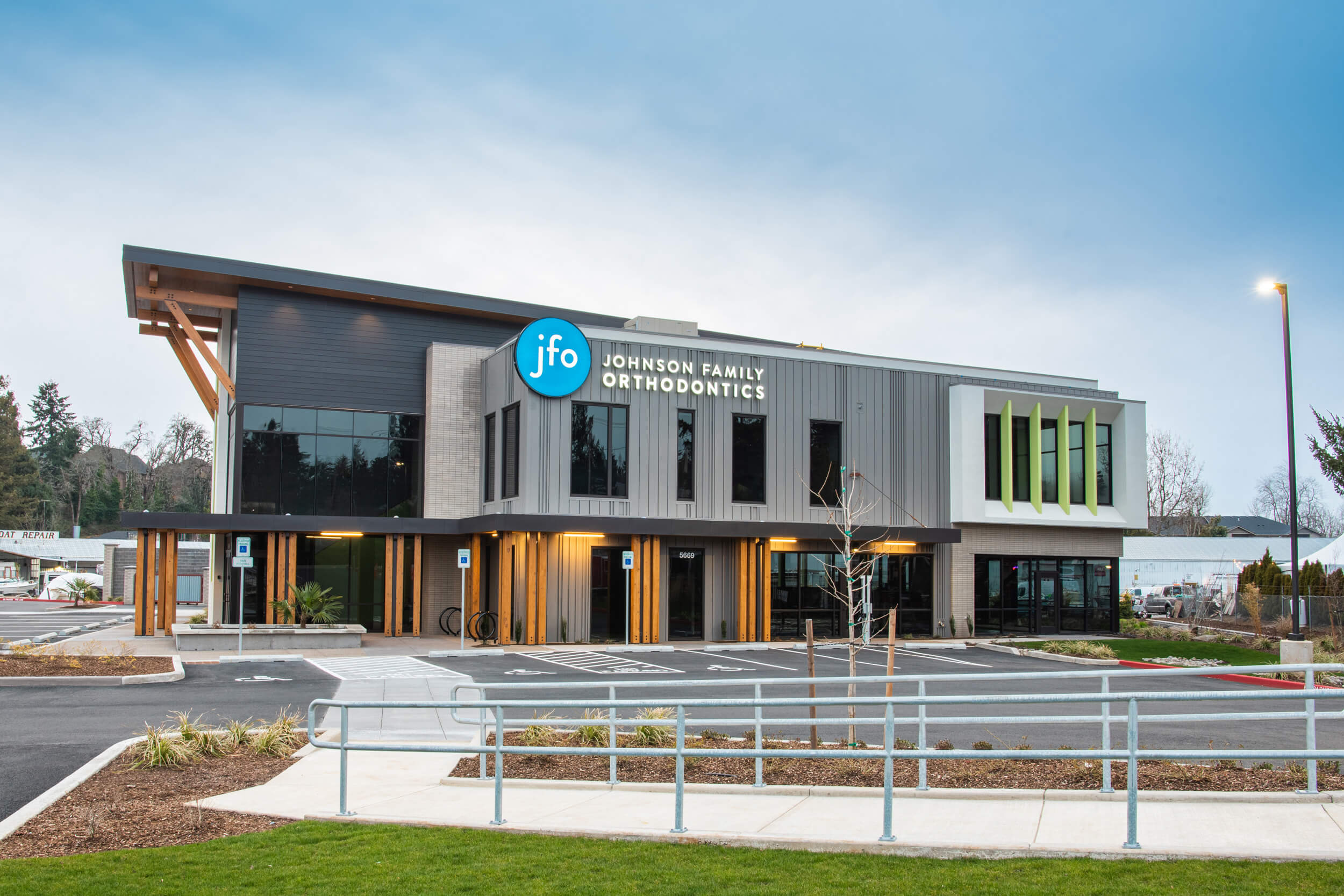
Cole Johnson was looking to relocate his growing orthodontics practice, and his first priority was to create a fun and pleasant environment for his patients and staff. Phase I of the project involved the design and construction of a two-story commercial building on the northern half of the property, housing his new 6,456 sf clinic on the second floor, and an equal footprint of commercial tenant space on the ground floor—soon to host a café, among other retail/office tenants.
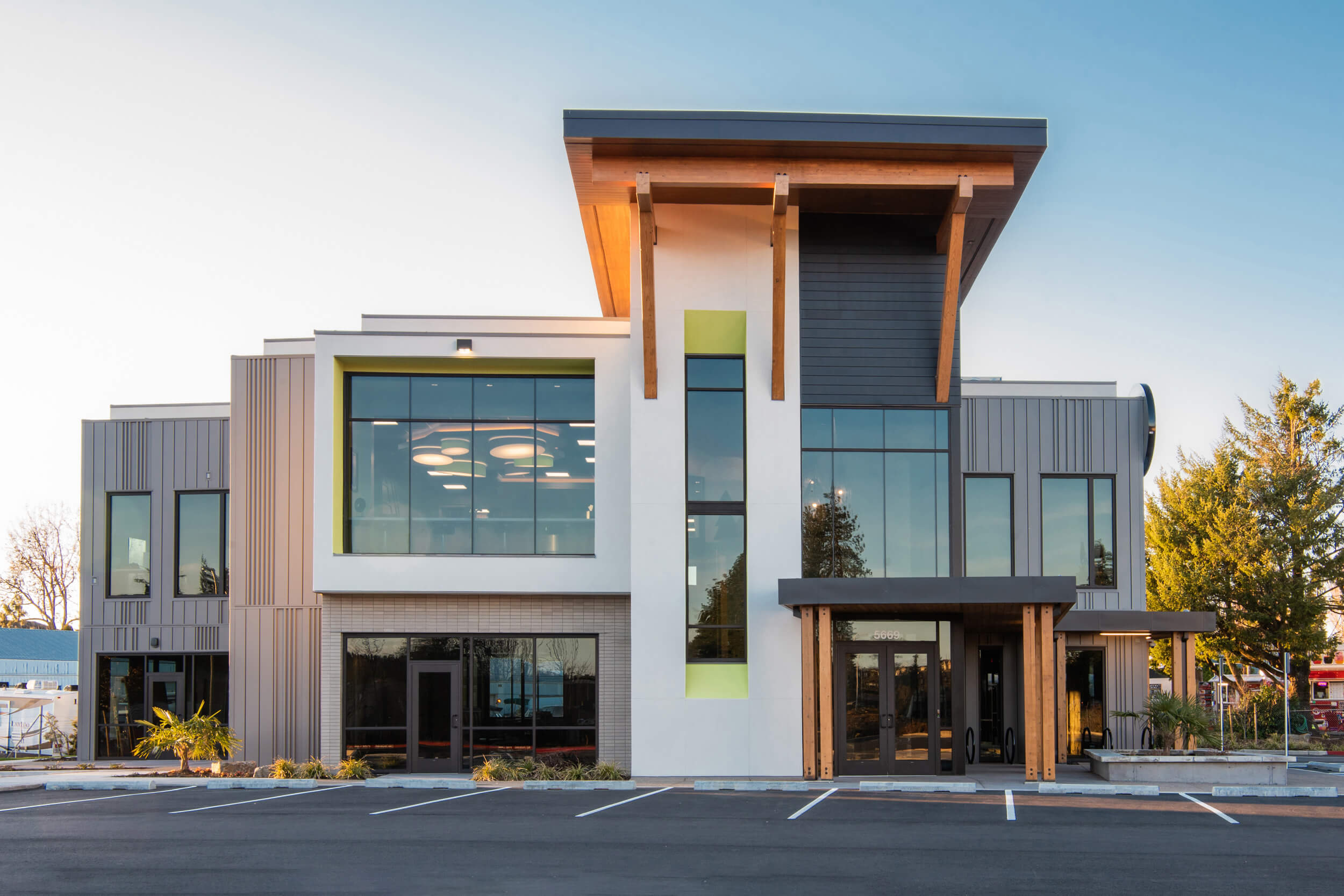
The property itself is a pseudo flag-lot, with less than 10’ of street frontage along a diagonal thoroughfare (with an additional 77’ added by an access easement to the north and 550 sf triangular property to the south). This was ideal for hiding unsightly equipment, but less ideal for showcasing quality design and welcoming visitors to the kind of environment Cole had envisioned. Lenity chose to use the building itself to create a terminus for the driveway and to draw the eye into the property, while simultaneously hiding the storage lots beyond.
Once they have parked, the building itself guides visitors to the main entrance under a soaring roof that juts out to the southeast, sheltering double height glass walls and a bright green staircase rising through the lobby. The clear pedestrian pathways also provide subtle wayfinding cues through changing colors and textures of the paving. The main entrance is called out by a contrasting smooth charcoal integral-colored concrete next to the polished, black-stained concrete lobby floors. Other ground-floor tenant entrances are also delineated using these pavement cues.
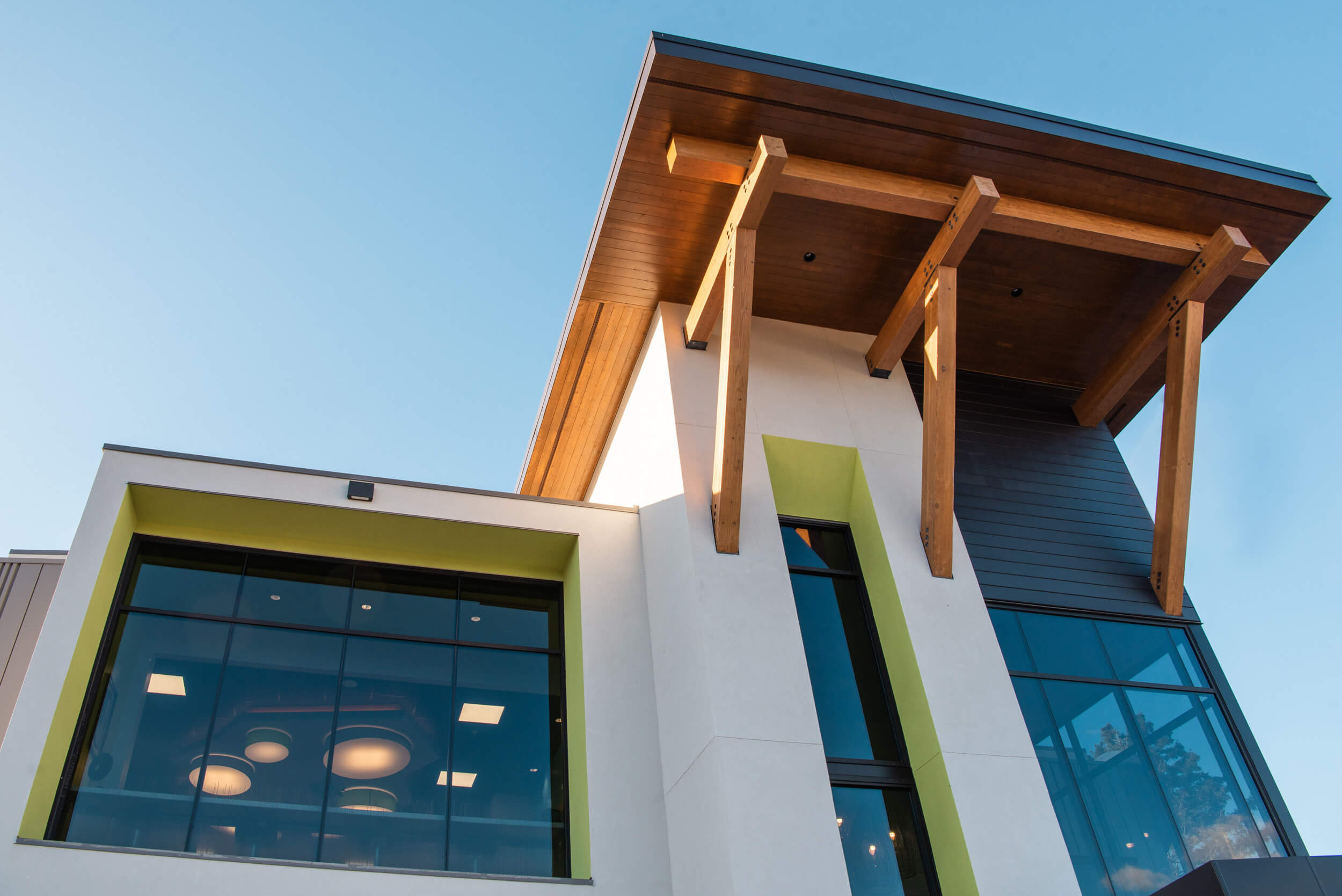
Once on the property, the eye is turned south for parking, where Cole will have more control over the viewshed during future phases. Where the views are less appealing, they are managed by a combination of screening evergreens and 12’ tall walls intended to showcase local mural talent.
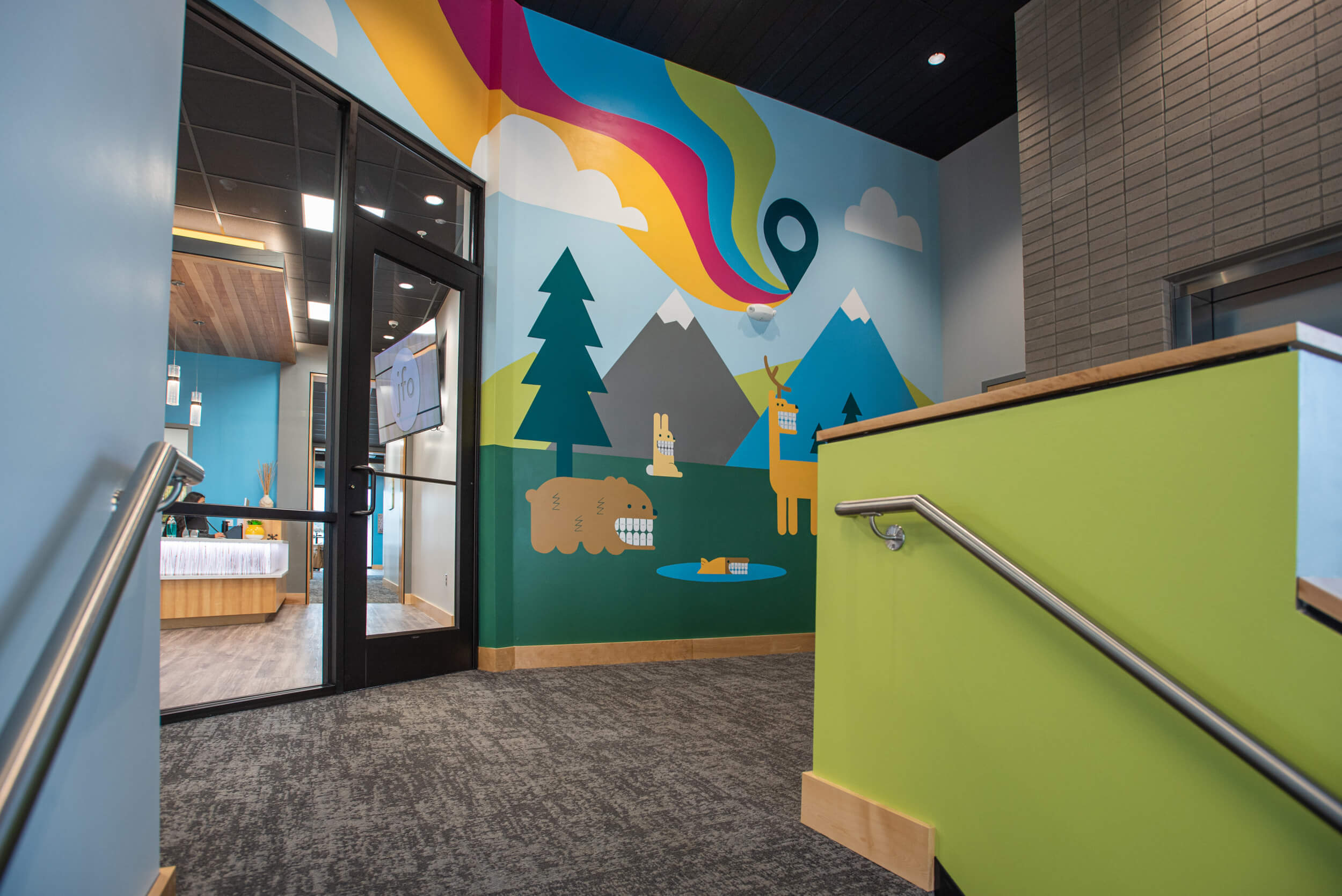
Once inside, the lobby’s high ceilings, tall windows, lighting, and a strategically placed mural wall guide visitors up the green staircase to the clinic entrance. The clinic itself is bright and open, with playful colors and materials, and plenty of natural light coming in through ample windows. The second-floor views over the site screen-walls are mitigated with custom window films obscuring the lower portion of the view, utilizing a grassland pattern that mimics the lobby chandeliers and backlit reception desk.
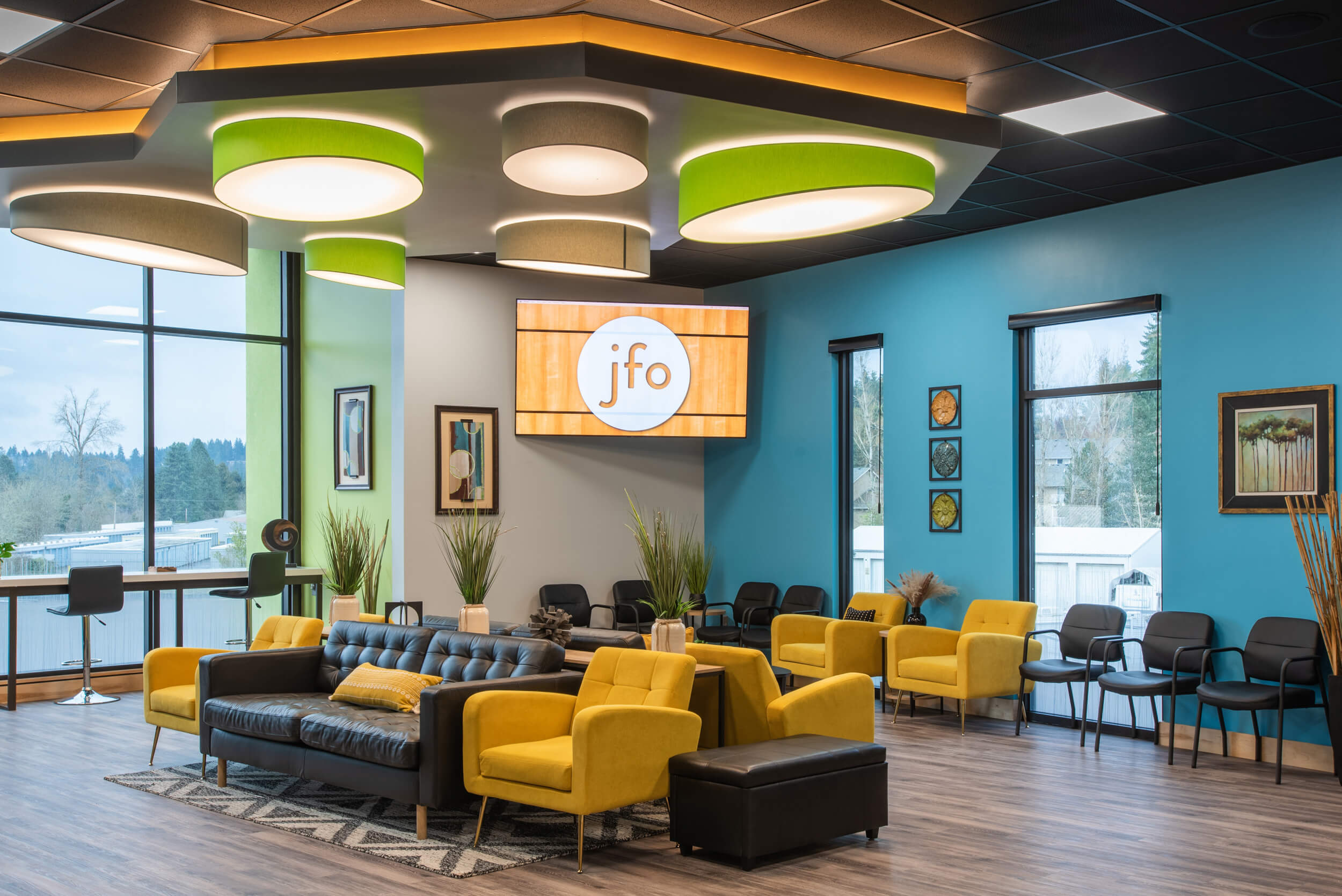
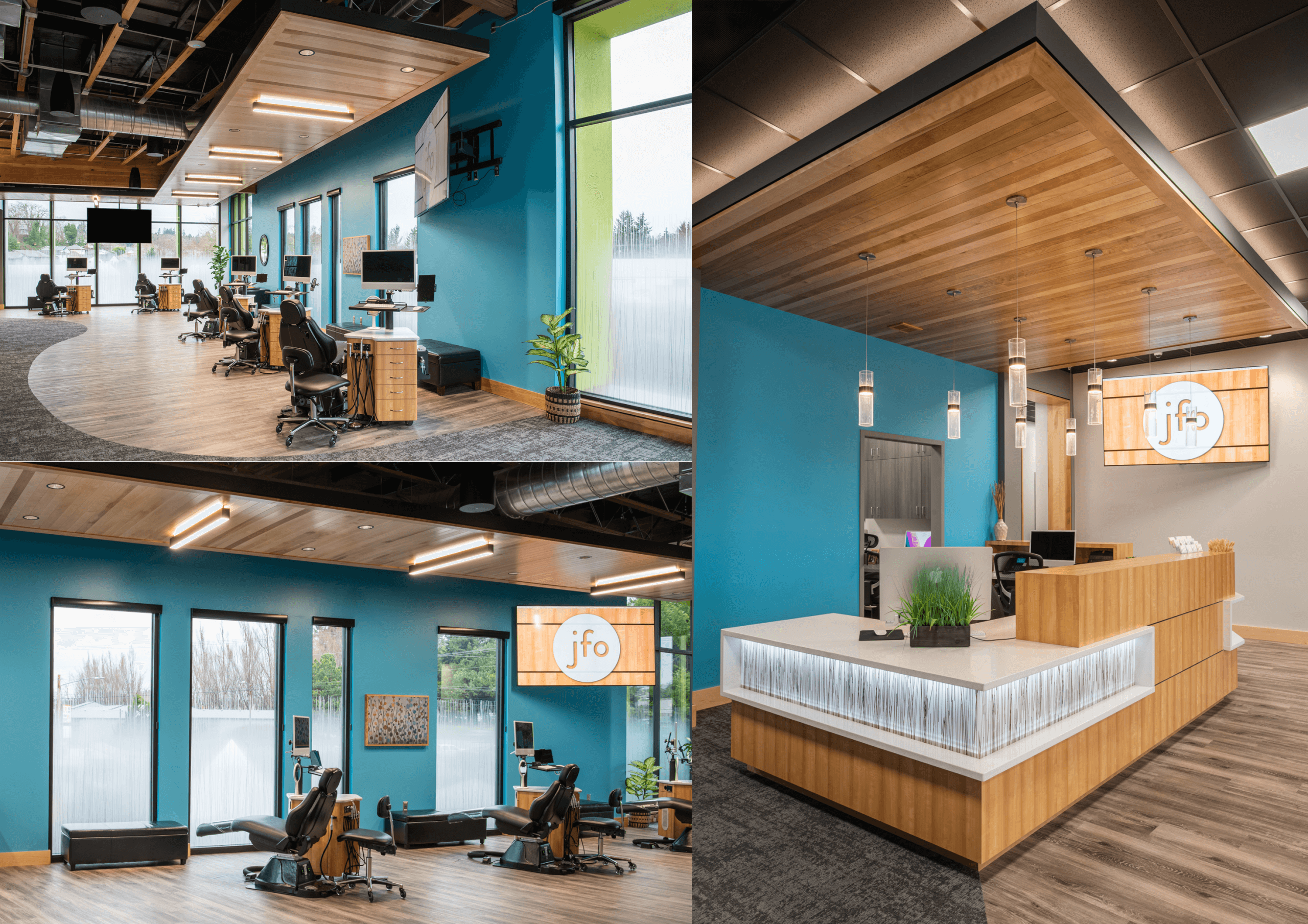
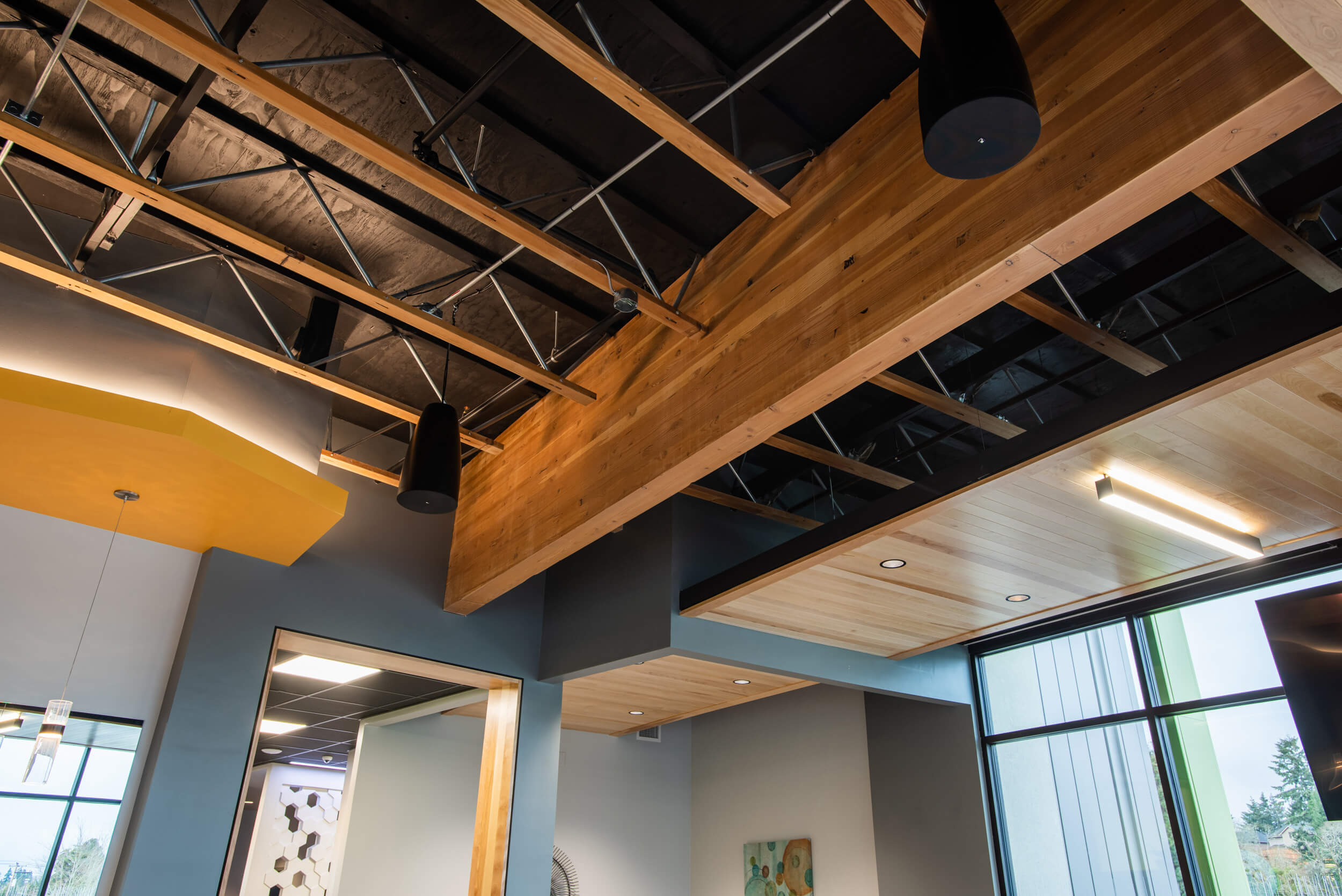
As with many projects built over the last few years, supply-chain management was an ever-present concern, and the ability to adjust and shift as needed to keep things moving forward was invaluable. One early change the contractor suggested was to replace the second-floor joists with a mass plywood panel floor system manufactured locally from Oregon Timber. These allowed for a speedy installation onsite but required careful coordination of all design teams—architectural, structural, and mechanical—to verify that pre-cut shafts were sufficiently sized and aligned with the floor plan design.
Mass plywood floor plates feel solid and quiet like concrete-topped floors, but they have a warmer, softer feel underfoot while simultaneously allowing more flexibility in locating smaller penetrations (as there’s no need to avoid a joist below).
With Phase I completed, Cole is looking toward the future of the site. He has already acquired another property to the south that connects the southern end of the project site to the adjacent thoroughfare and provides an opportunity for better vehicle access and frontage.
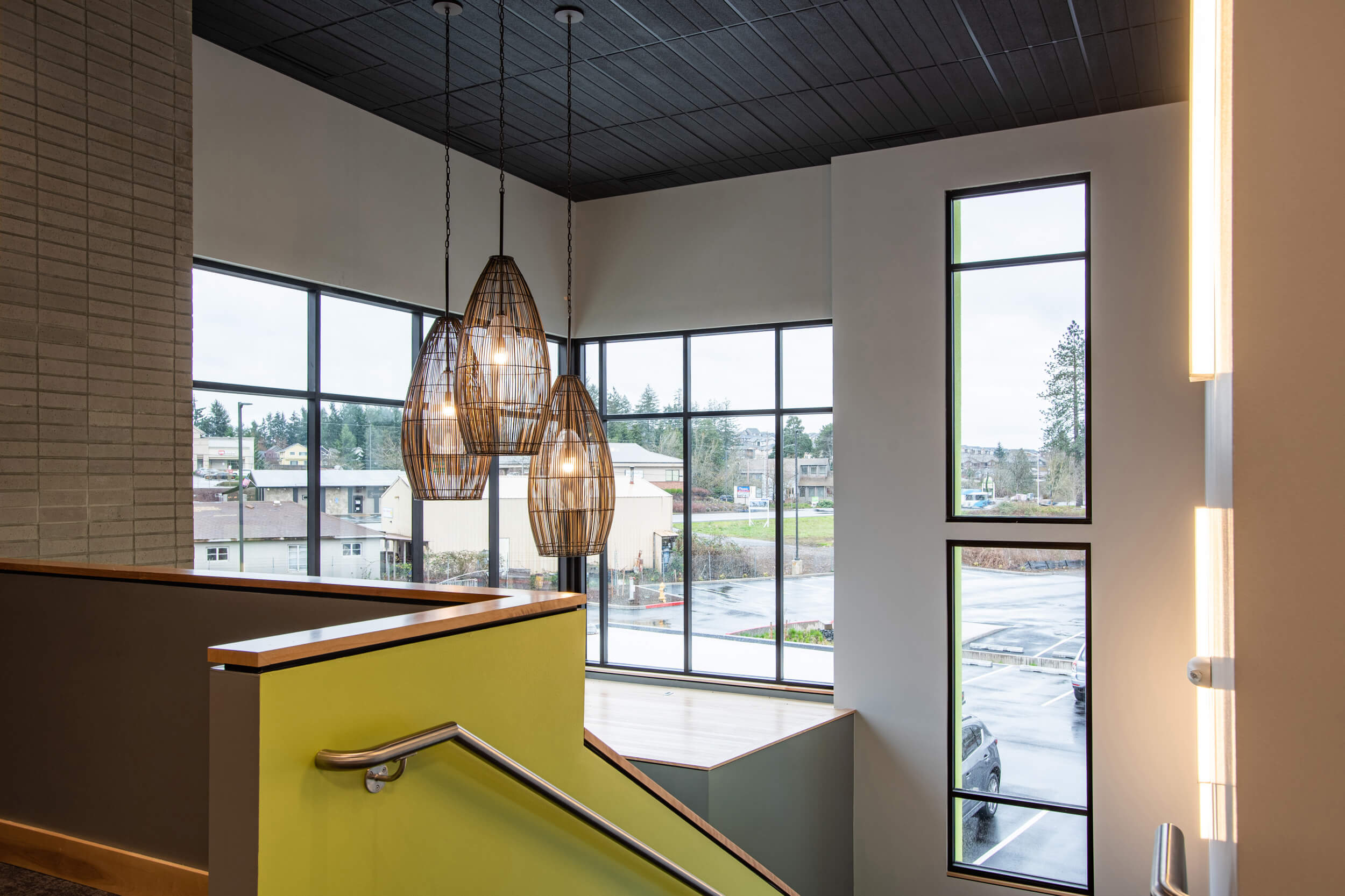
His goal is to continue to create additional commercial and gathering spaces while beautifying the neighborhood and creating a community space for locals to gather. One potential improvement is a new facility for the food truck pod including an even more functional parking area.
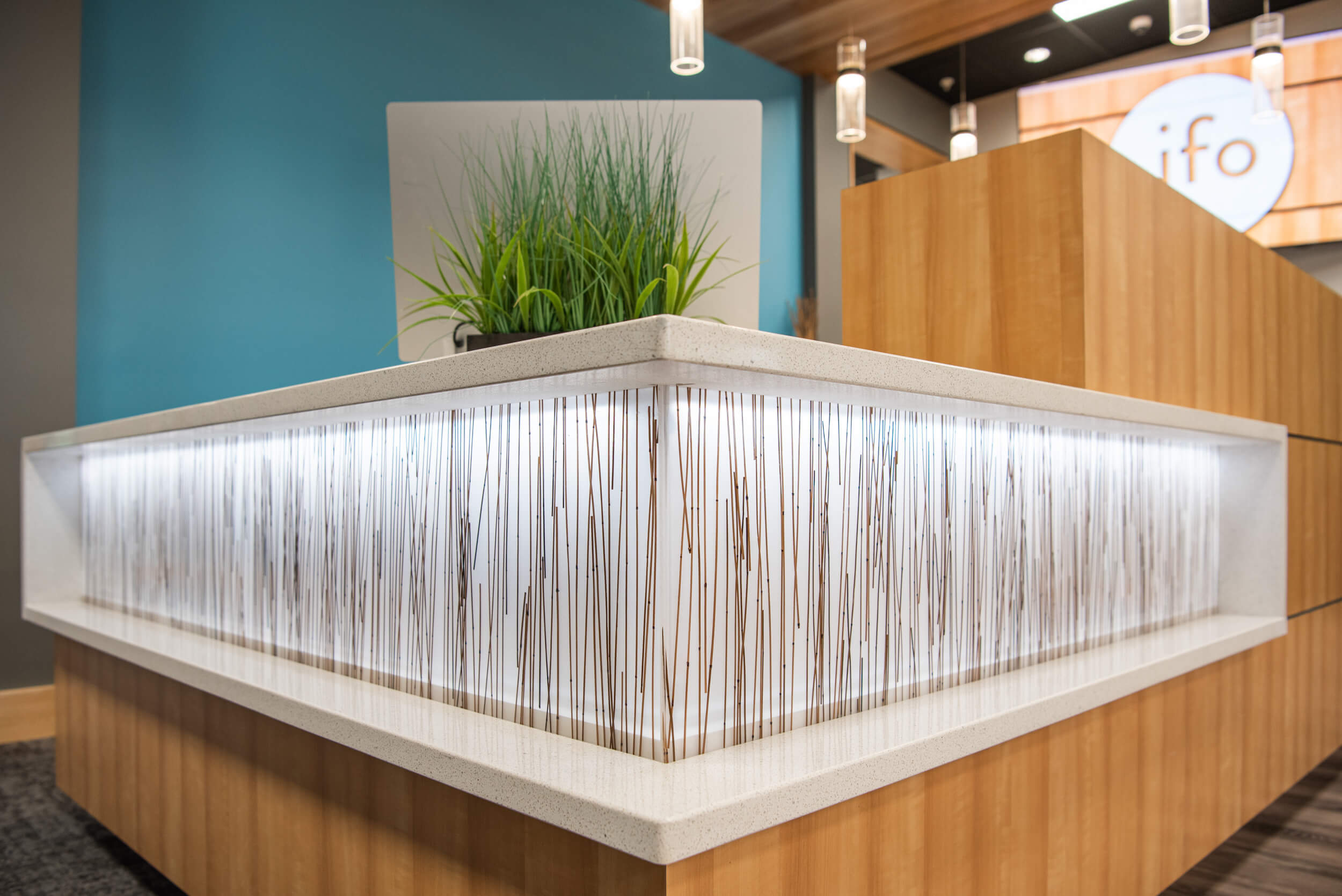
Challenges and Obstacles Faced on the Project and How They Were Overcome
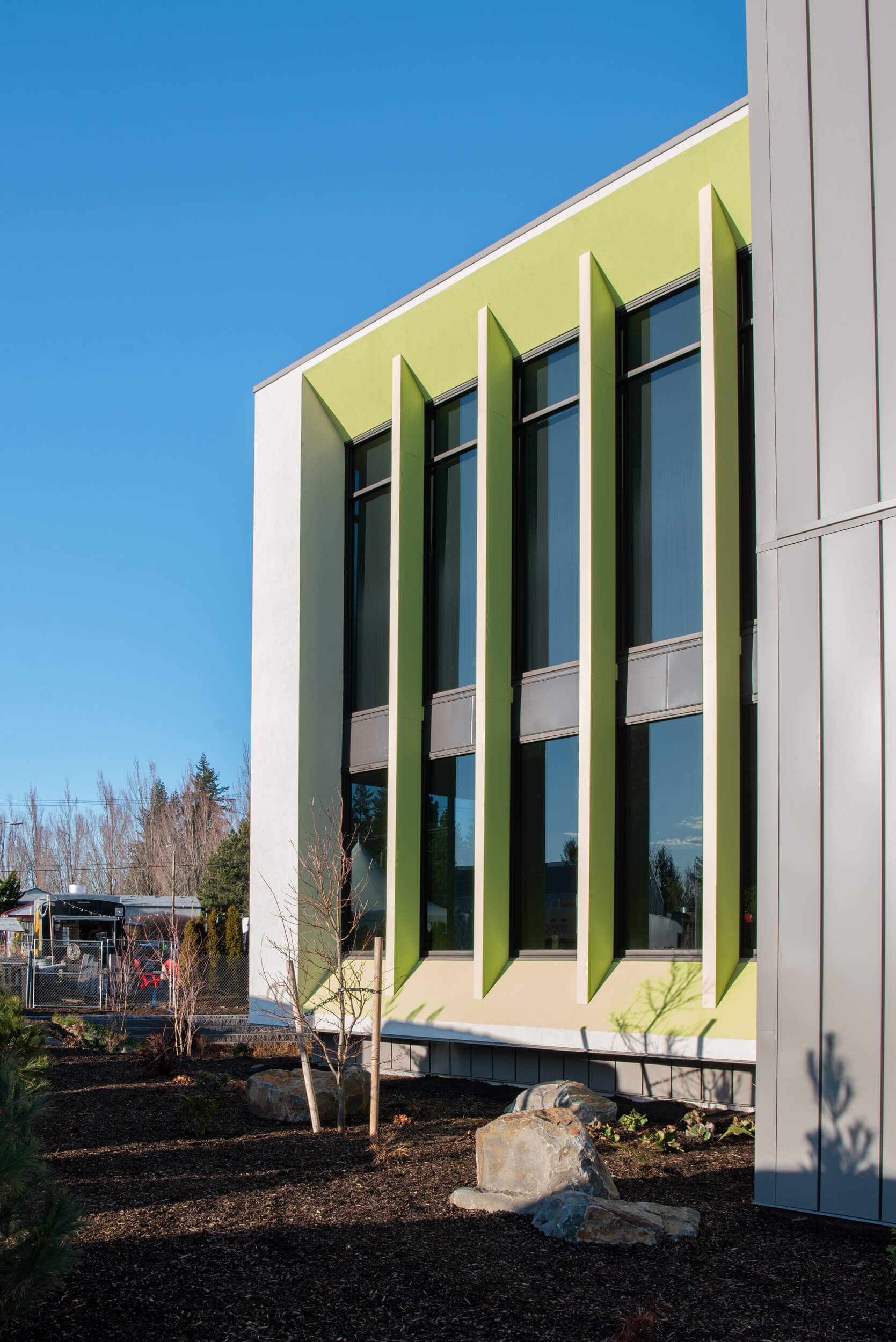
Supply chain issues were par for the course for construction over the past few years, so flexibility and creativity were paramount to allow on-the-fly adjustments during design and construction. From an aesthetic standpoint, the neighboring properties presented a challenge for preserving a positive aesthetic experience onsite, requiring creative ways of managing viewsheds throughout the visitor experience.

