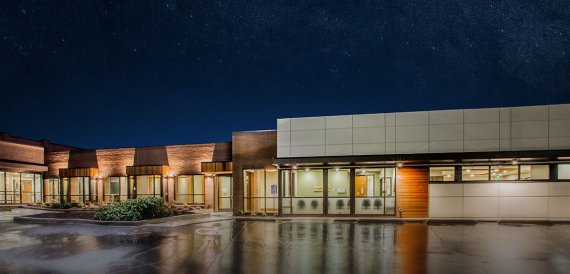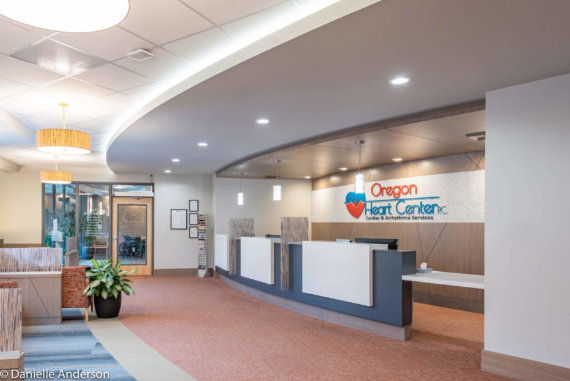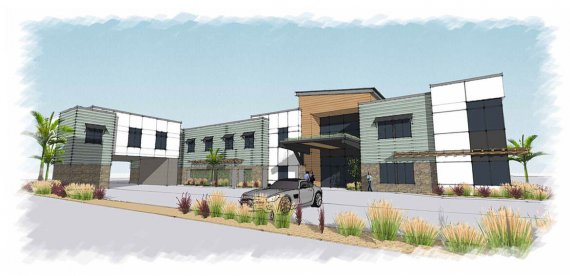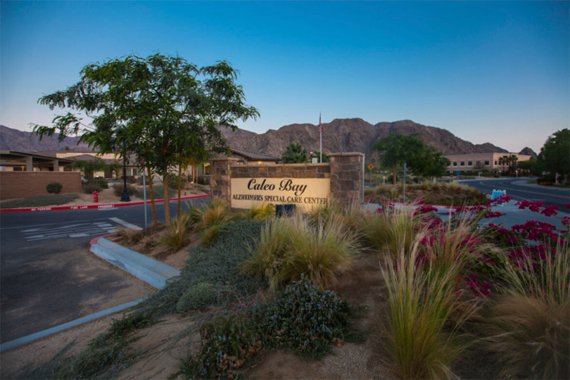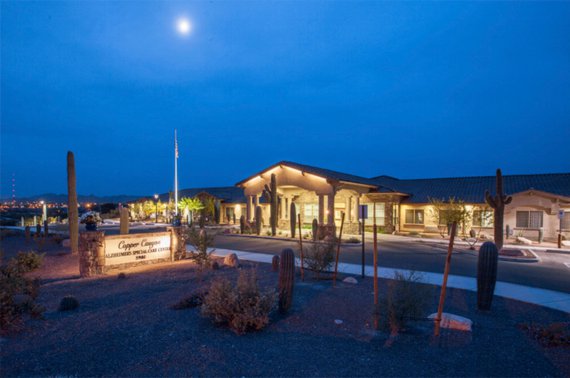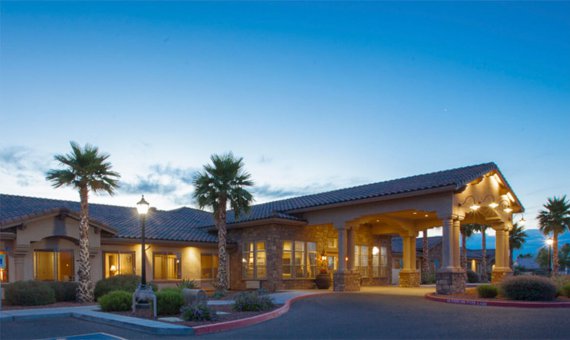Medical Office Design Specialists
Thinking about upgrading or expanding? Let’s build something great – together. As a full-service architectural firm, Lenity Architecture can handle every detail of the project – from schematic design, feasibility and permitting through to project completion. Our team can work with you to devise a plan to refresh what needs to be updated and upgrade…

