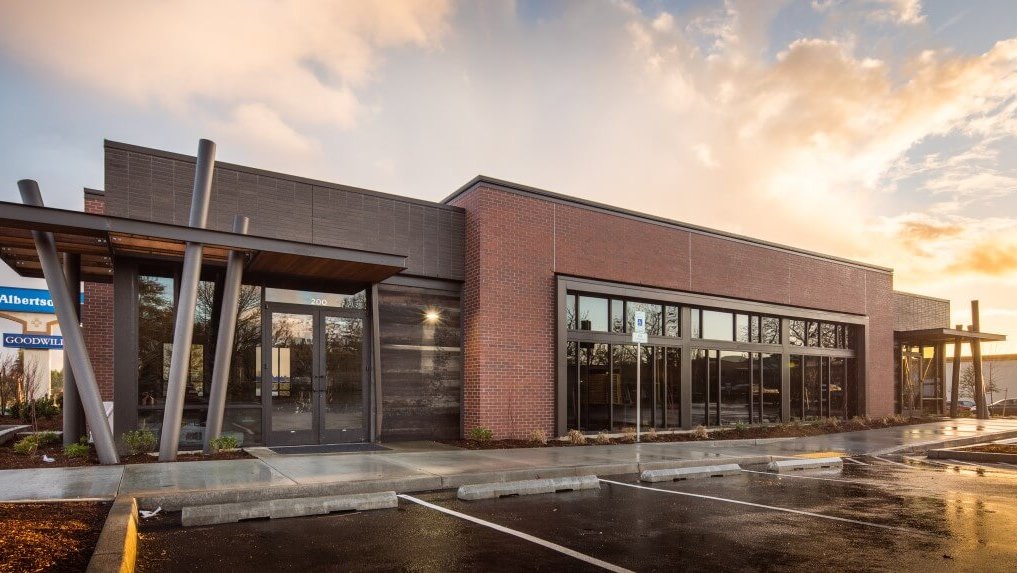Design Challenge Accepted!
How can we create a therapeutic environment in the midst of a suburban parking lot?
When all around you is contrived for cars or commerce, how do you embrace a sense of humane authenticity?
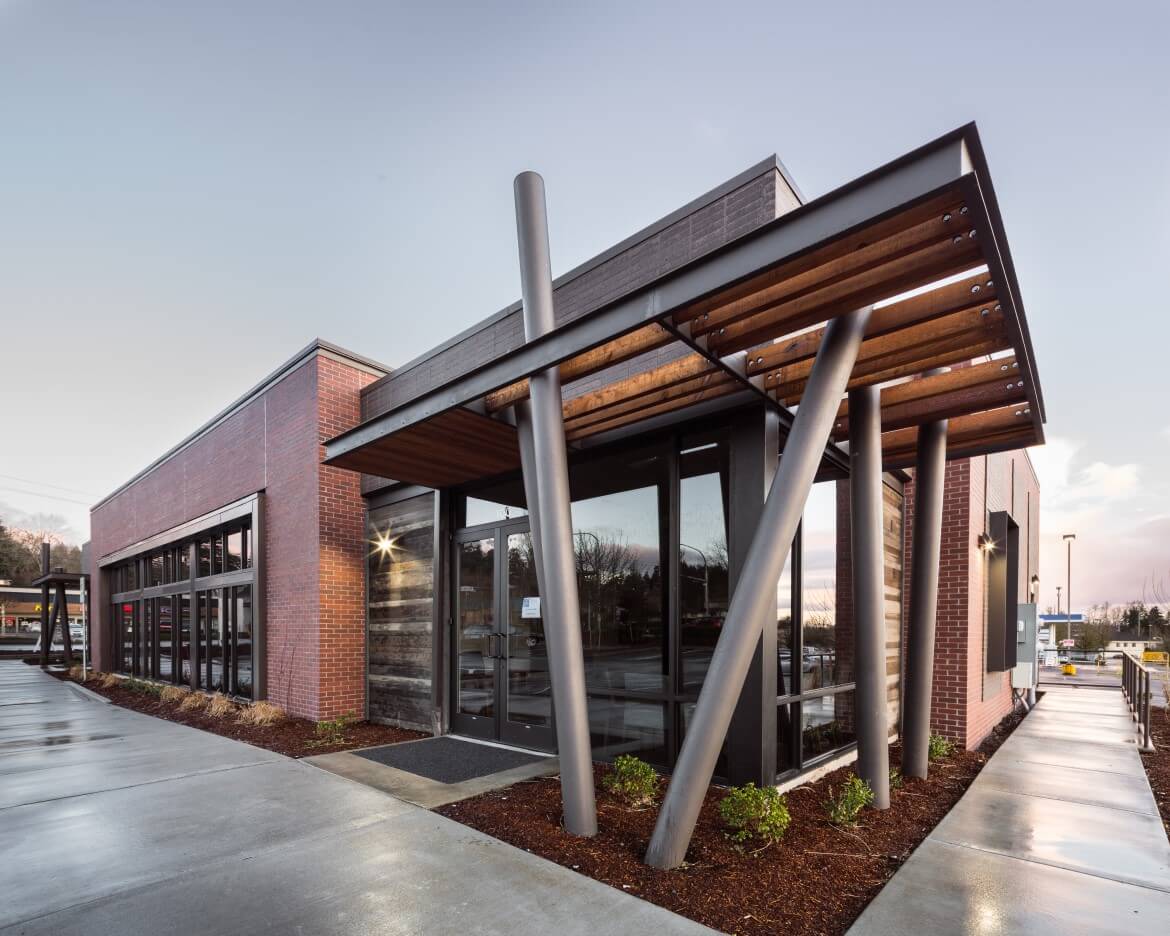
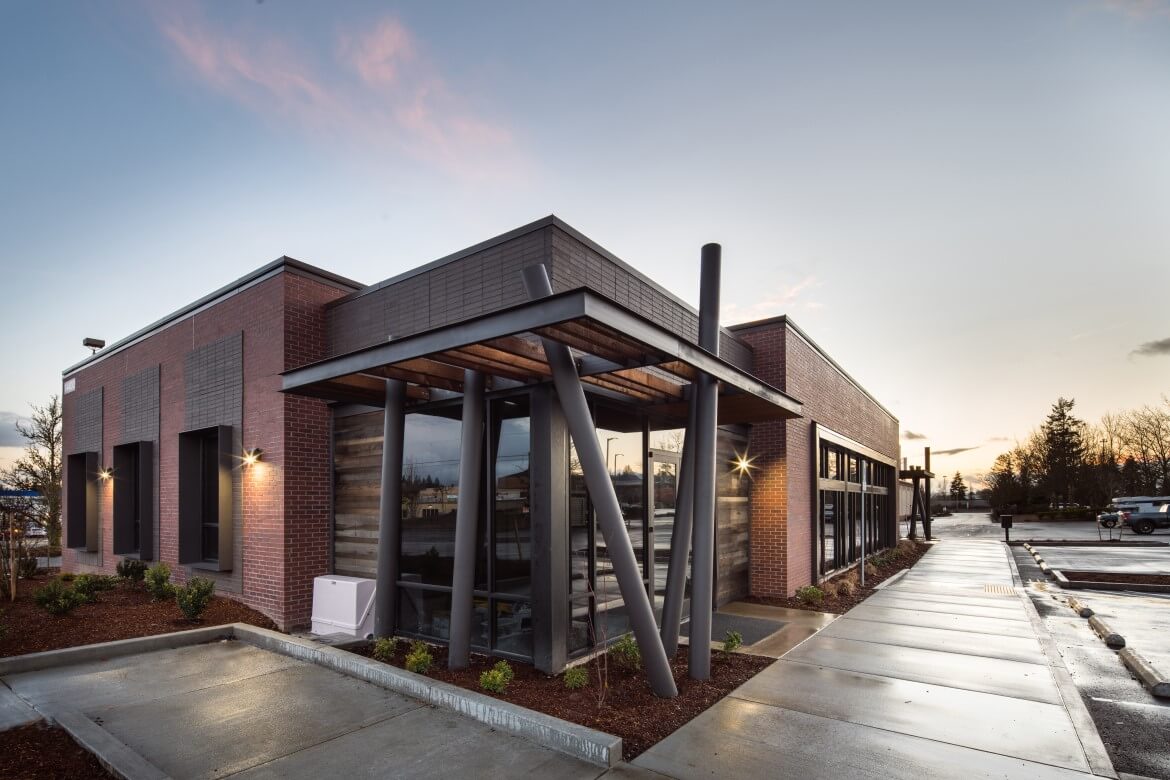
This new construction 5,000 square-foot Endodontics clinic takes its cues, not from its context amongst its neighbors in this small commercial development, but from the far away sensibilities of traditional Asian design.
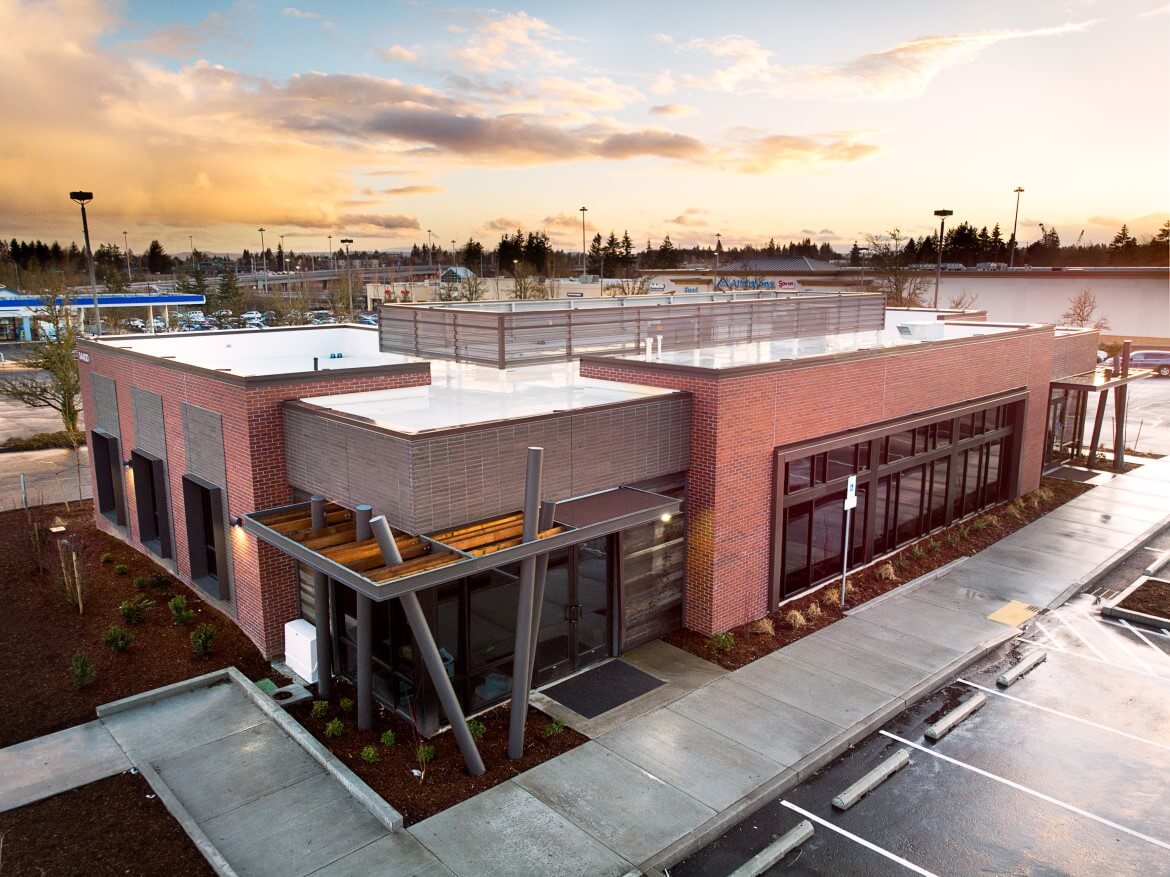
MATERIALS
An honesty of material and structural expression makes the building feel simultaneously restful, as two-toned brick walls anchor a firm sense of mass, and dynamic as the turning planet casts shifting shadows through reclaimed redwood shades and canted steel columns.
Materials are applied in ways that express their inherent qualities. The weight of brick holds the vertical walls firmly to their foundations. Steel spans and soars in canopies and tilted columns, evoking a bamboo forest with dappled shade.
Two-toned tinted glass and a syncopated rhythm of window mullions continue the variegation of light to the interior of the building. The lightness of wood is accentuated by its use in overhead shades, and its texture is displayed in reclaimed wood siding next to doorways for a sense of wabi-sabi — the venerated patina of time.
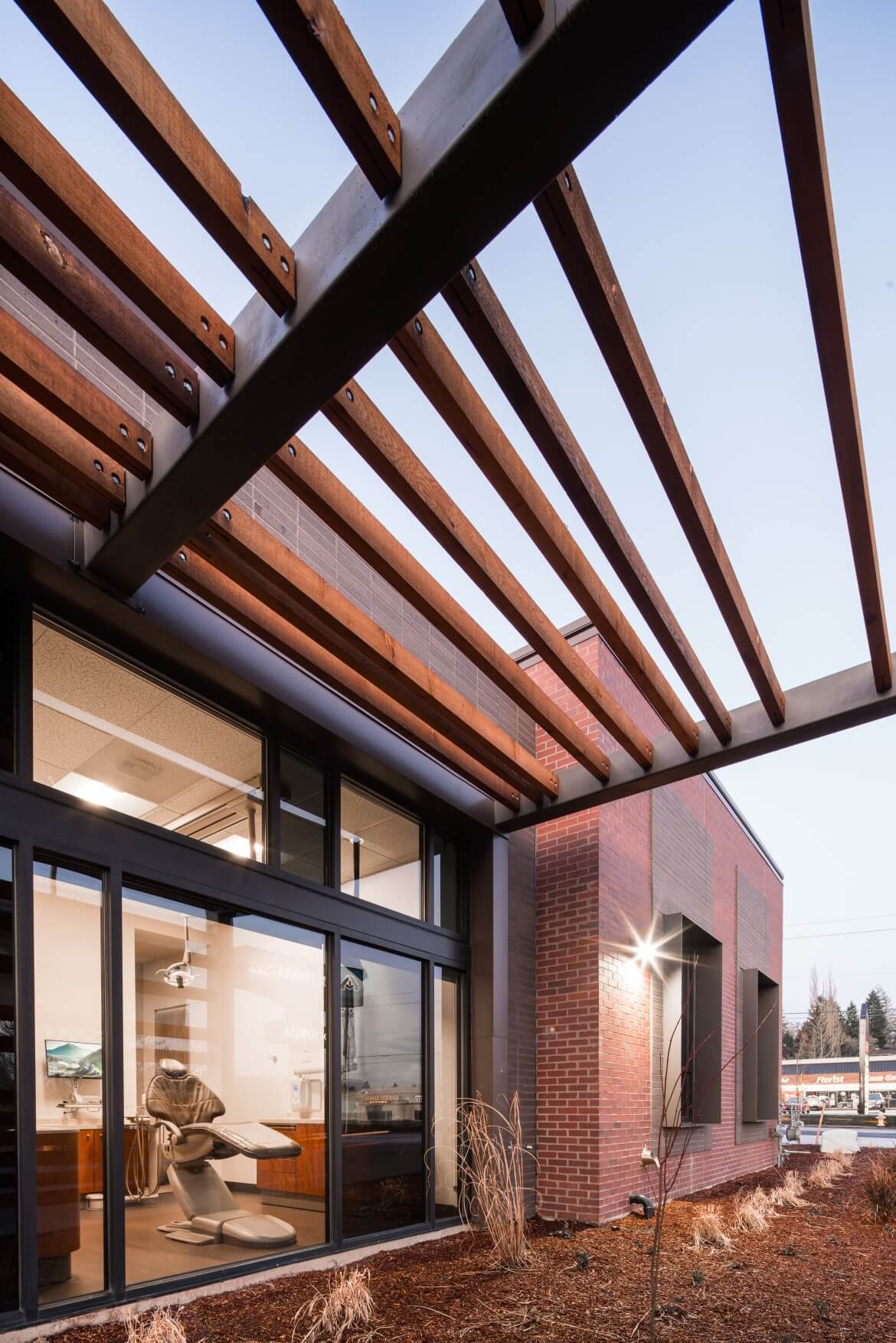
These dynamic steel spires, rising at various angles through the redwood shaded canopy, draw the eye and invite clients to the entries at either side of the building. Here, the transition from a hectic retail environment to the calm and simple interior is smoothed by a subtle recess of the brick and a sense of partial enclosure within the familiar and honest materials of the canopy and building.
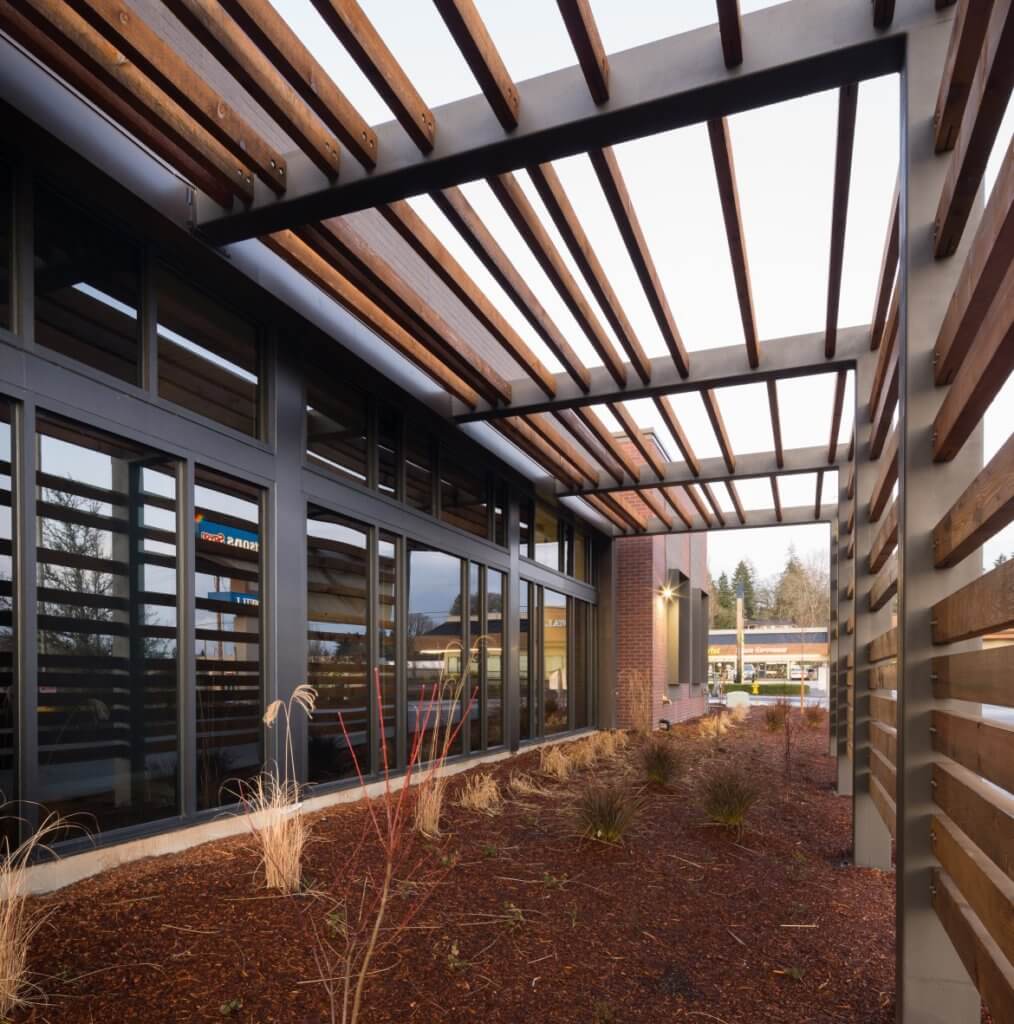
LANDSCAPE
Landscaped pockets are provided around the perimeter where the brick walls jog back toward wood or glass giving the sense of intimacy of an enclosed garden. On the back of the building, the wood screened trellis and arbor enhance this enclosure while ensuring privacy for patients and staff. This steel and wood enclosure casts dynamic shadows and provides patients a view of the landscaping while filtering out the hectic parking lot beyond.
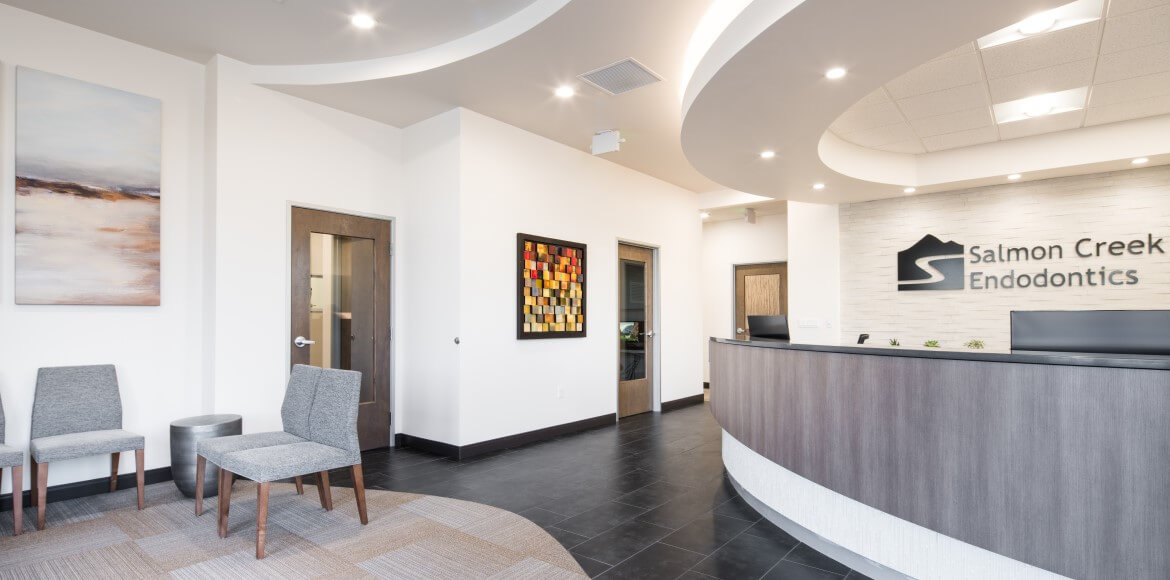
TEAMWORK
Lenity Architecture worked with a diverse team of designers and contractors. We found the skills, experience and ethos of BnK Construction to be invaluable for the cohesive collaboration necessary to create the oasis of serenity we envisioned. The team provided the quality workmanship and attention to detail and materiality necessary to cut every facet of this diamond in the rough.
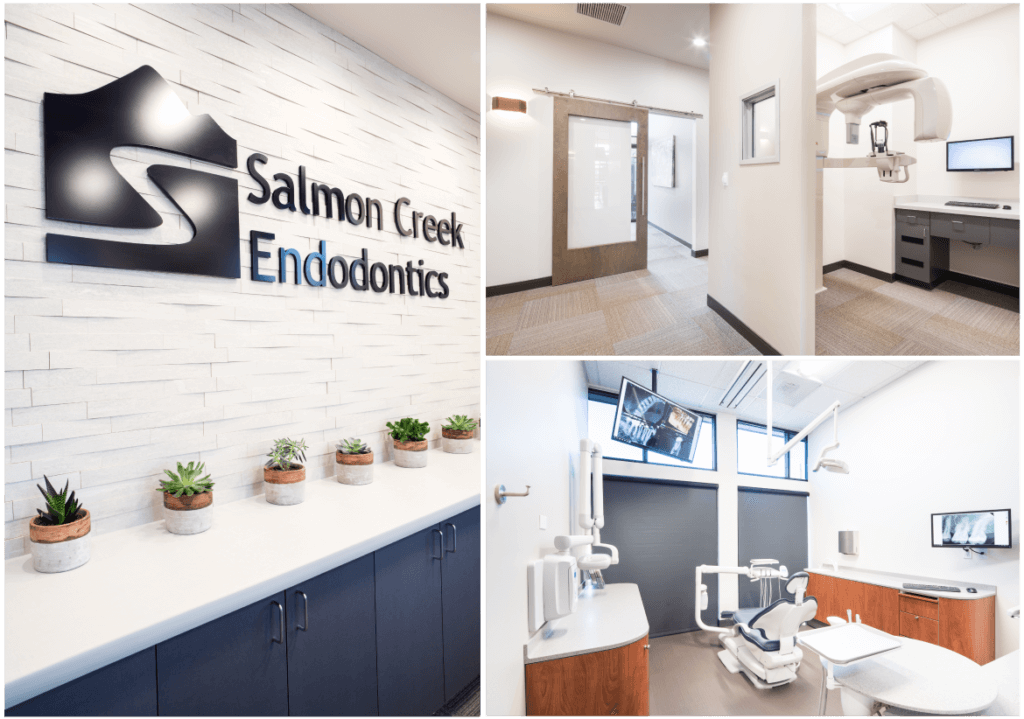
Salmon Creek Endodontics provides a calm haven for clients and staff within the commercial chaos of suburbia. The building speaks in a quiet voice while making a bold statement, standing out in the center of our modern agora.

