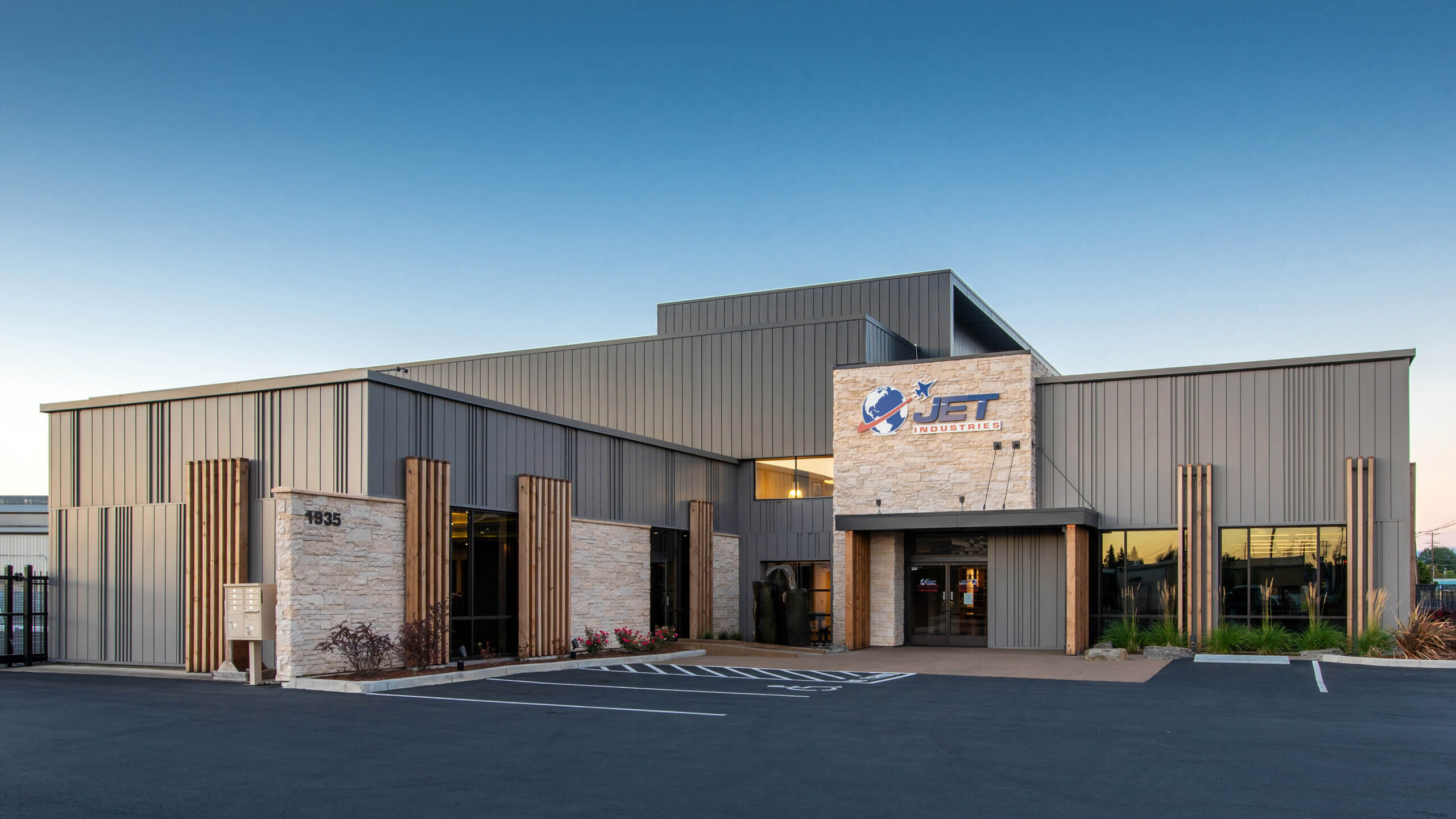A Happy Client is Often a Return Client…
…and rarely is that so obvious as when one client owns a row of old buildings along one street that are all in need of a bit of love.
Enter Jet Industries – a family-owned mechanical, electrical, and air-conditioning engineering and installation/maintenance company established in Salem, Oregon since 1977.
By the time the owners of Jet contacted Lenity to replace a dilapidated old retail building adjacent to their office, they already had in mind a complete re-thinking of their office building as well.
As we progressed through the process of replacing the retail building, the office remodel concept evolved as well.
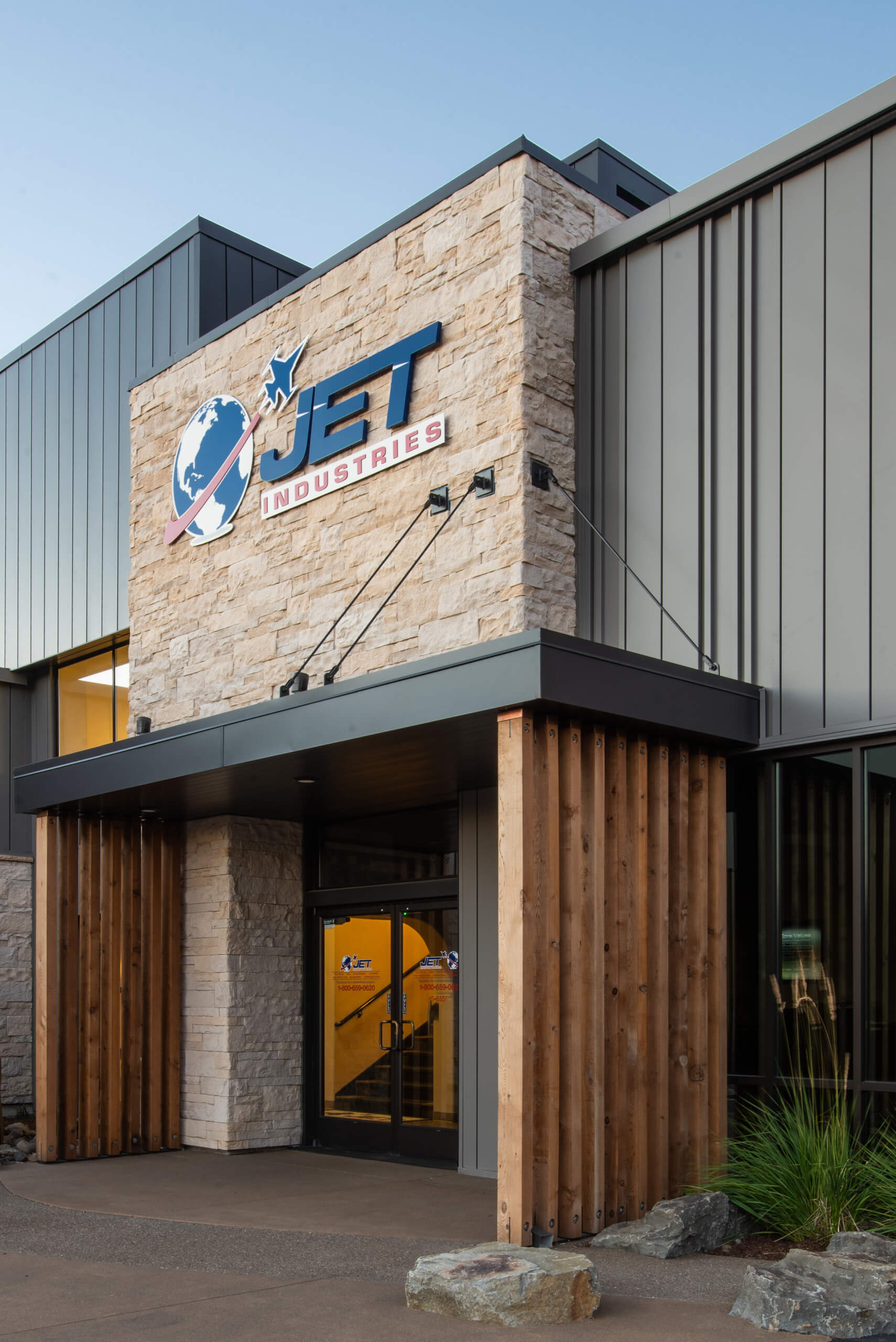
In the meantime, other projects of varying scopes were proposed for other adjacent buildings and the original project for a couple buildings became a complete package for a row of buildings along a busy commercial street in Salem, Oregon.

The Beginning: 1805
Lenity was originally brought on board to remodel and upgrade the existing building, but a cursory review of its existing conditions, along with the current zoning requirements for the area, made such a move untenable. So, it was decided to replace it instead.
The new 4,750 sq.-ft. retail/drive thru building is sized to house up to four retail tenants including a drive-thru restaurant/café, vastly improving the usability of the formerly limited property. Generous glazing at the front and along two sides of the building provides separate entrances for each potential tenant, as well as patio dining access for the future restaurant/café tenant. Between windows and around the back of the building a ground-faced charcoal-colored concrete block anchors and protects the lower façade.
An innovating use of wood-look cement-board trim installed over dark bronze coated corrugated steel provides a visually intriguing upper façade that is complemented by the stained cedar shade beams installed at the corner canopy. These elements together create striking shadow patterns on the façade and walkways as the sun moves across the sky.
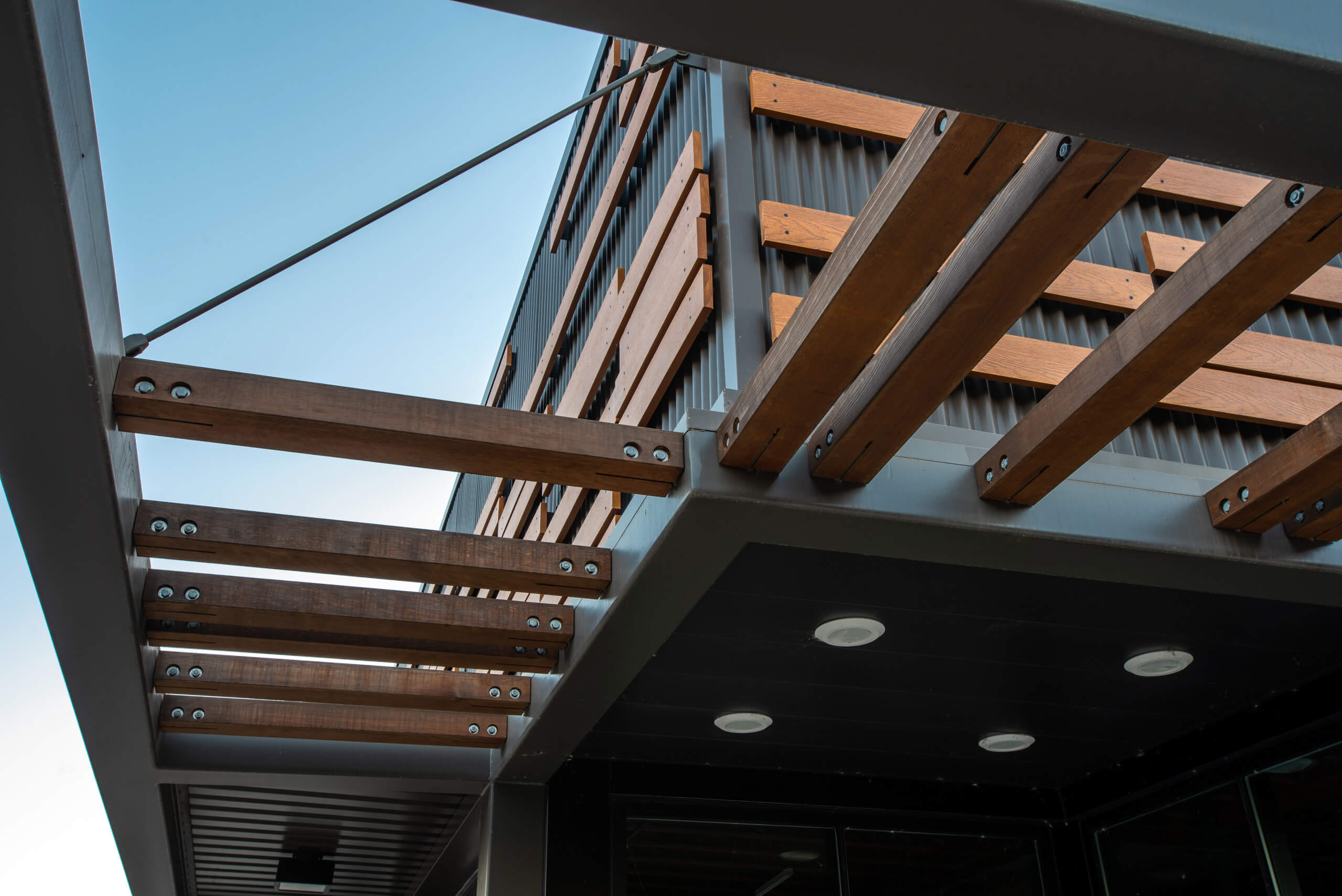
Home Base: 1935
Jet Industries has been headquartered on Silverton Rd since the 70’s and their office building had seen minimal upgrades since the 80’s. Housed in a barrel-vaulted warehouse building with several additions and a small annex, original renovations had managed to squeeze two stories within the 16-½ feet under the barrel vault truss and a mezzanine nestled between the trusses at one side of the building. The exterior was clad in white painted concrete with a hulking blue canopy resting on rusted blue columns which concealed the entries and windows.

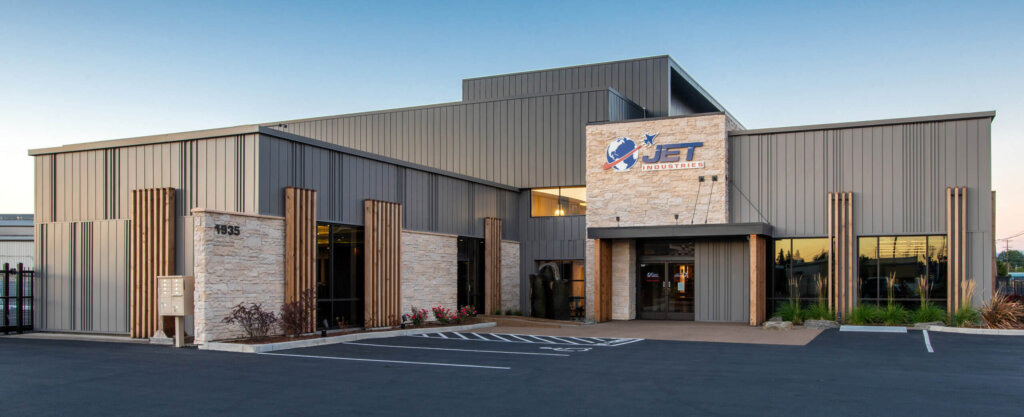
Originally the project was conceived as an addition/expansion of the current footprint, but after a review of the zoning requirements it became apparent that the existing functions of the workshops and yard on the same property would be severely curtailed if zoning upgrades were triggered by expansion. So, a reassessment of the existing space-plan and expansion into existing underutilized areas was undertaken withing the existing footprint instead.
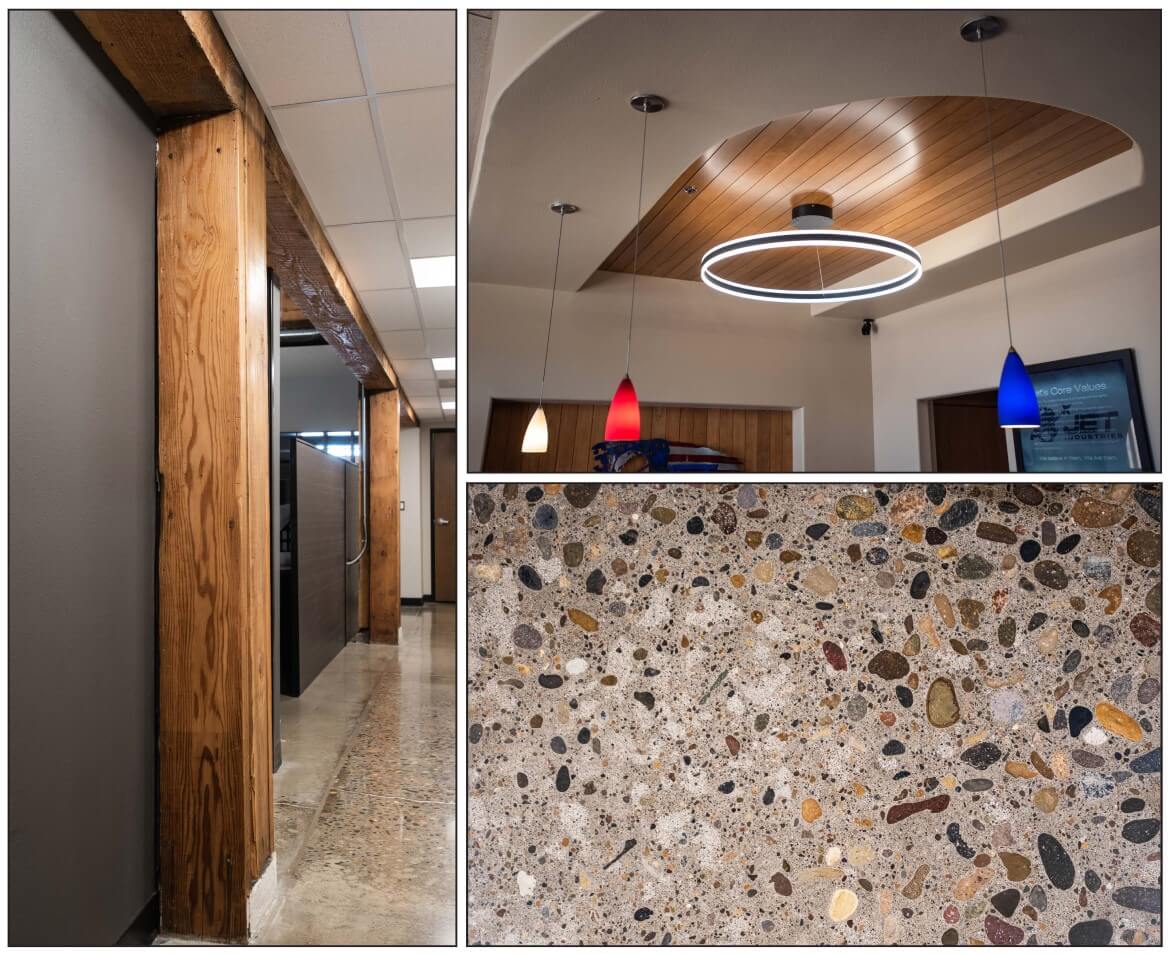
An existing retail tenant space on the ground floor was remodeled into new office space with exposed wood beams and ground/polished and sealed concrete floors allowing two departments that had been crammed together on the second floor to spread out into their own spaces. Between these two open office areas, private offices and meeting rooms separate the departments and provide break-out spaces as needed. Along one end of the former tenant space, another row of offices is interspersed with a copy room and new restrooms with tiled floors and walls serving both office staff and visitors/clients. A new mail room connects these new offices to the existing Lobby-reception area.
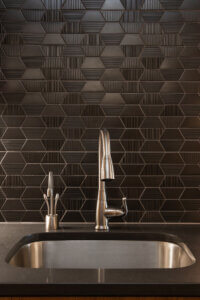
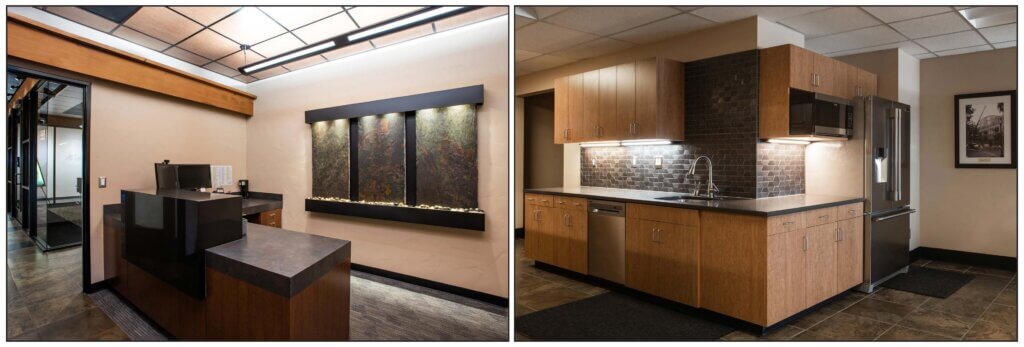
Relocating these two departments freed up space on the second floor to expand the corporate offices with their own conference room and reception area. A new coffee bar with solid surface counters and tile backsplash was also installed, increasing privacy to the existing restrooms, and creating a small lounge area at the top of the stairs for employees and visiting clients.
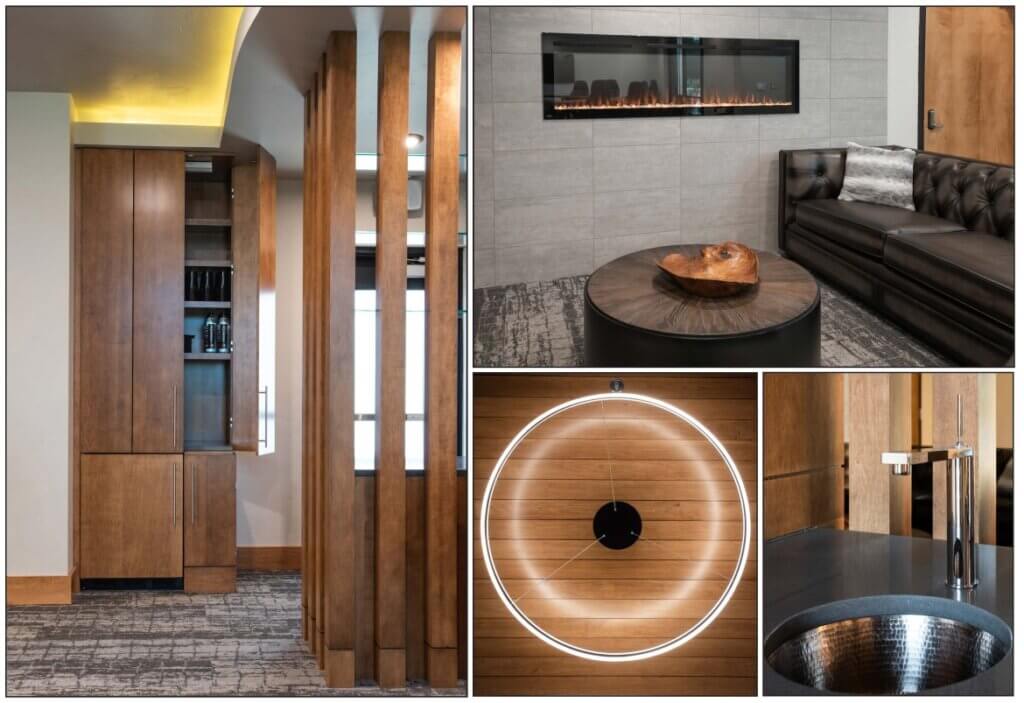
The Annex building was cleared out and opened up, removing interior walls and making room for a new conference room and lounge. The sleek interior design details include a small bar with hammered copper sink, and solid surface counter for entertaining clients and guests, and cozy electric fireplace.
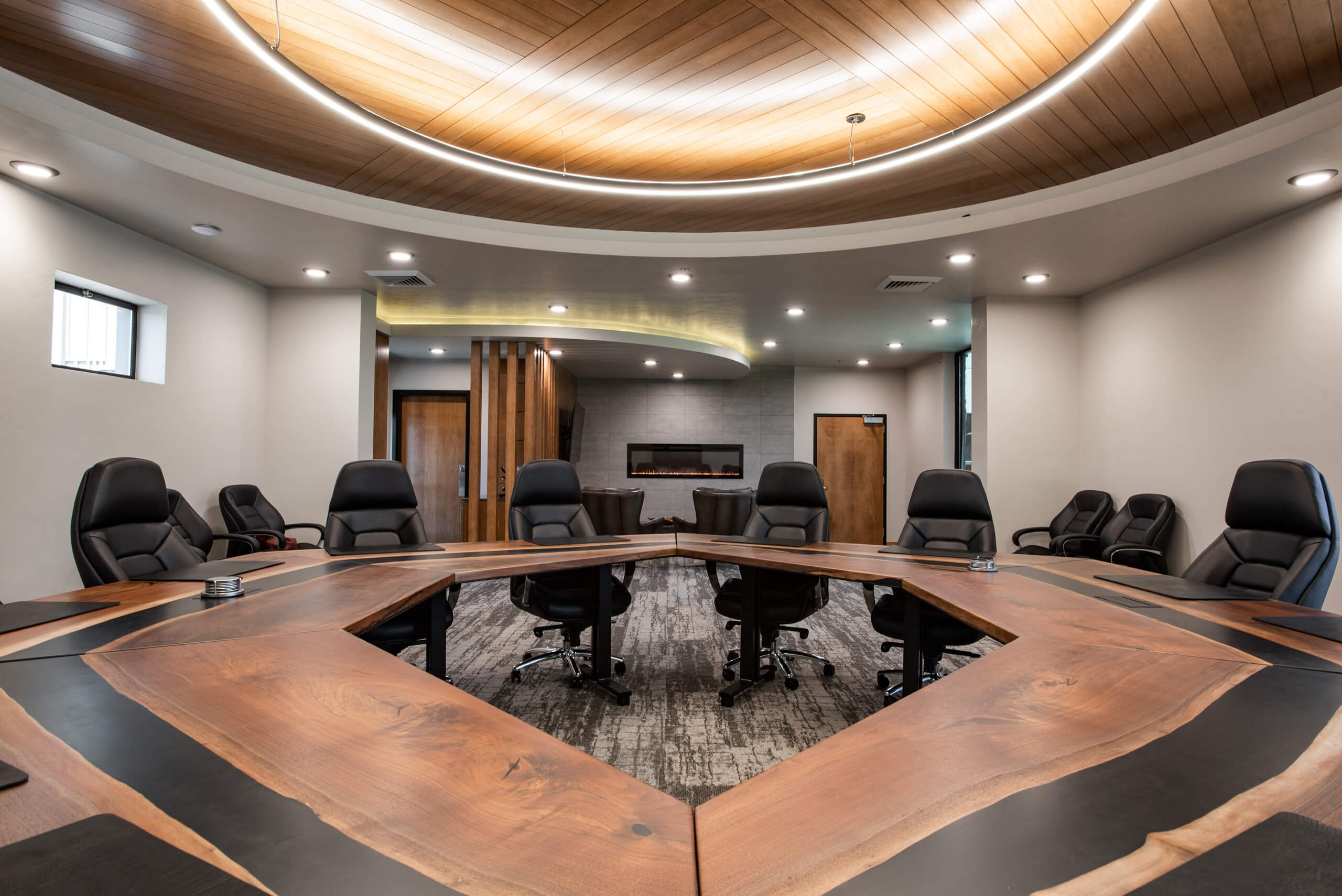
Currently set in a knights’ of the round table configuration, the custom-made live-edge wood and acrylic conference table allows for flexible seating arrangements. The multi-part table is designed in a series of unique modular shapes that allow rearrangement for various presentation or collaboration formats.
A small unisex restroom with tile walls and floors hides behind the bar and is the only space in the annex fully separated from the others. The multilevel ceiling with tongue and groove cedar cove centered above the conference table, along with a wood screen around the bar help shape the boundaries of the other spaces: the bar, the lounge, and the conference room.
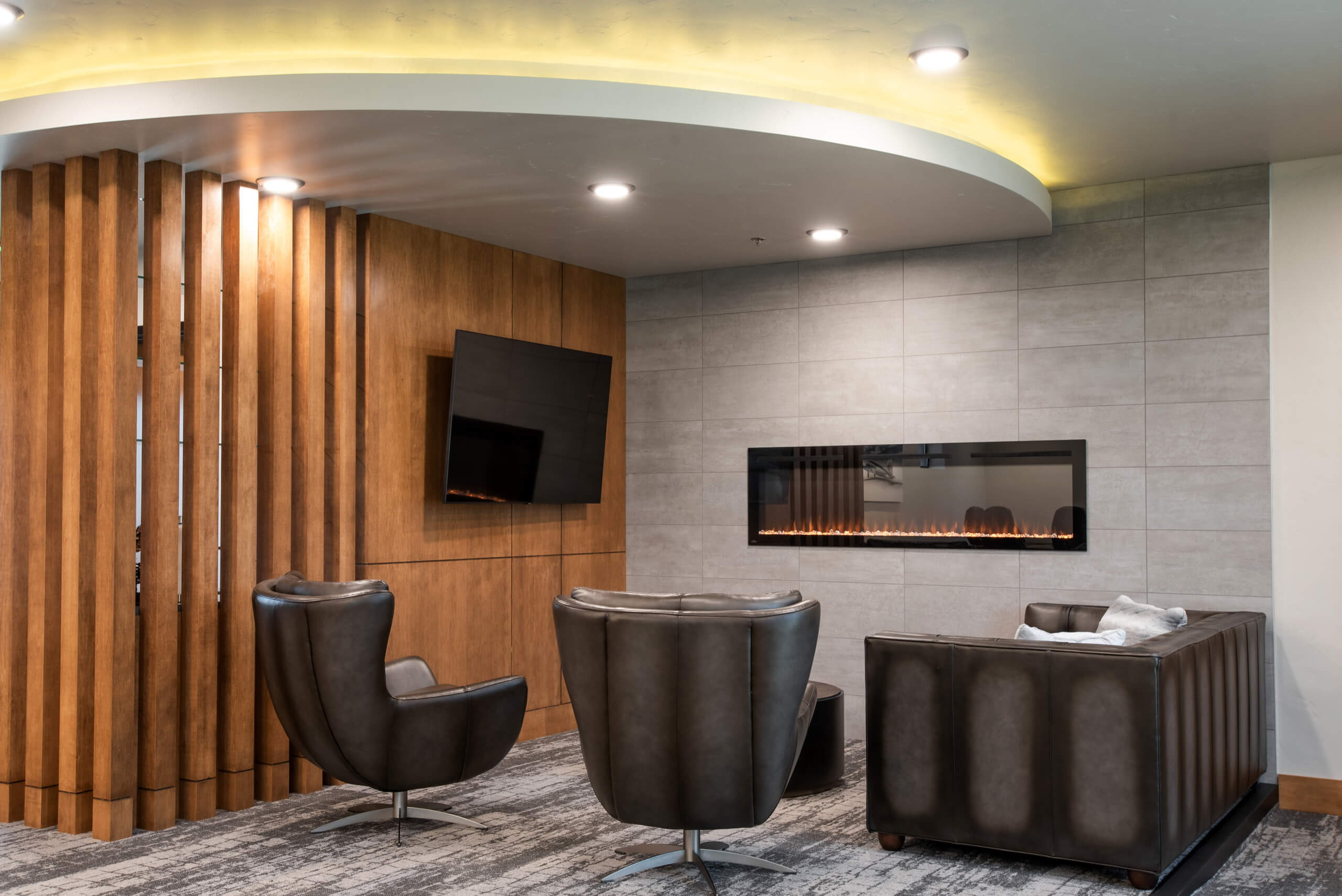
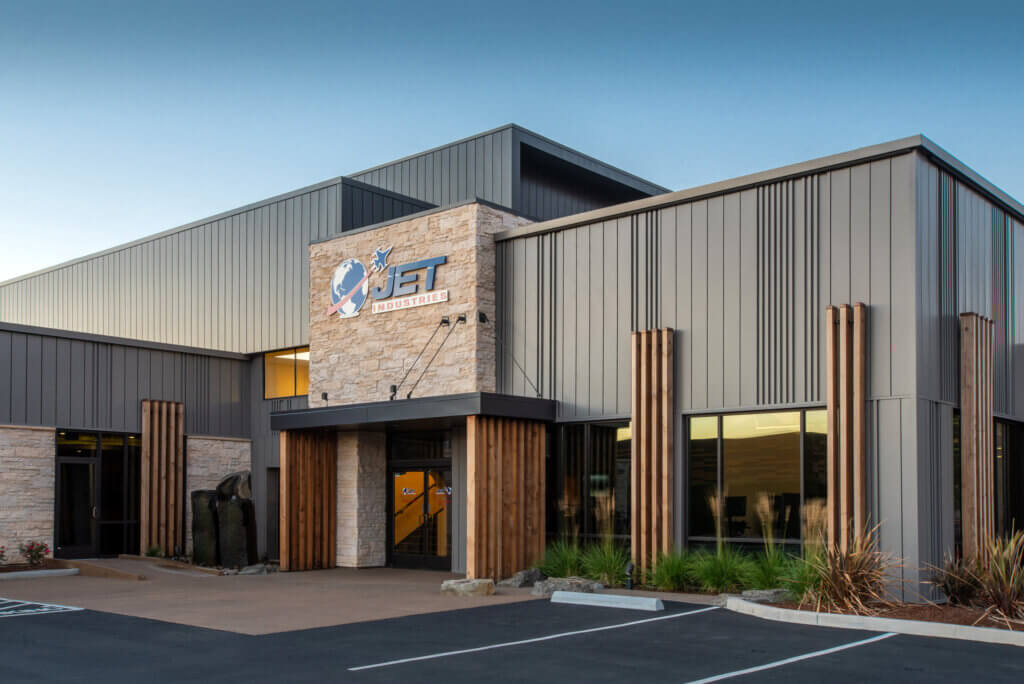
The building exterior was also fully remodeled. New energy efficient windows were provided where appropriate. The existing canopies were removed to make room for a more open, more vertically oriented façade. Vertical steel siding in two colors and varying patterns is accented by vertical shades of stained cedar. Stone clad walls and ‘tower’ guide the eye to the previously hidden main entrance.

A landscaped pedestrian approach with bubbler fountains, and faux riverbed paving provide further visual cues and a pleasant ambiance to the building approach.
More Neighbors to Come: 1793
Another adjacent building is currently being remodeled in a similar aesthetic to complete the beautification of this strip of Silverton Rd. across from the State Fairgrounds. – pictures and details to come…

