Located on nearly two acres, CubeSmart is not your expected self-storage project. To capitalize on certain site restrictions the project went vertical. The three-story design accommodates over 107,000 square-feet, allowing for approximately 800 units.
Extensive design reviews and local improvements of the City were needed to obtain site and building approvals from the City of Bend. As part of the local improvements, the City required ROW (Right-Of-Way) work connected to the corner of Butler Market and 4th Street. In addition, working with the owner, the design team was able to address the City’s design requirements by utilizing earth tones and cooler green accents on the exterior.
With the extremes of high-desert climate, weather was a factor during construction. The slab on grade was poured during winter in Bend. The Contractor had to improvise and place pex piping within the slab to control the temperature during cold conditions. While it cost more in material and equipment costs, it saved more on labor.
Landscape Architecture
Mindful of the high desert climate, Lenity’s Landscape Architect integrated drought-resistant plant material and limited the use of lawn to reduce water consumption in to the landscape design. The plant palette is comprised of native plants and plants suited to the local environment A mixture of flowering plants, ornamental grasses, perennials and plants provides varying textures and foliage color throughout the year – and especially during the autumn. Evergreen plants were included to maintain a little greenery during the winter months.
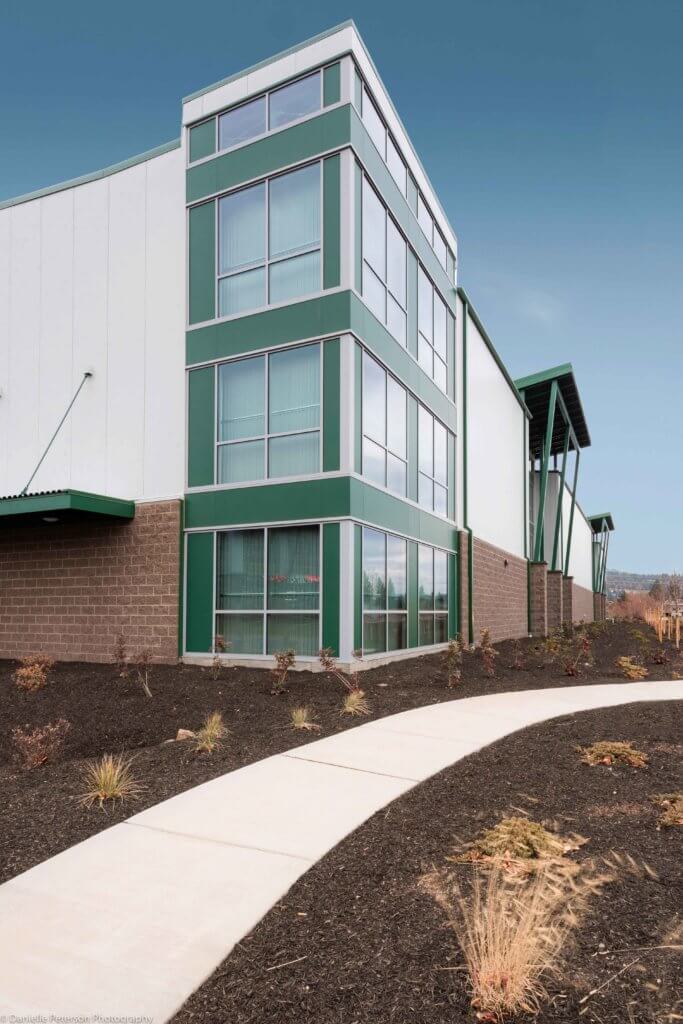
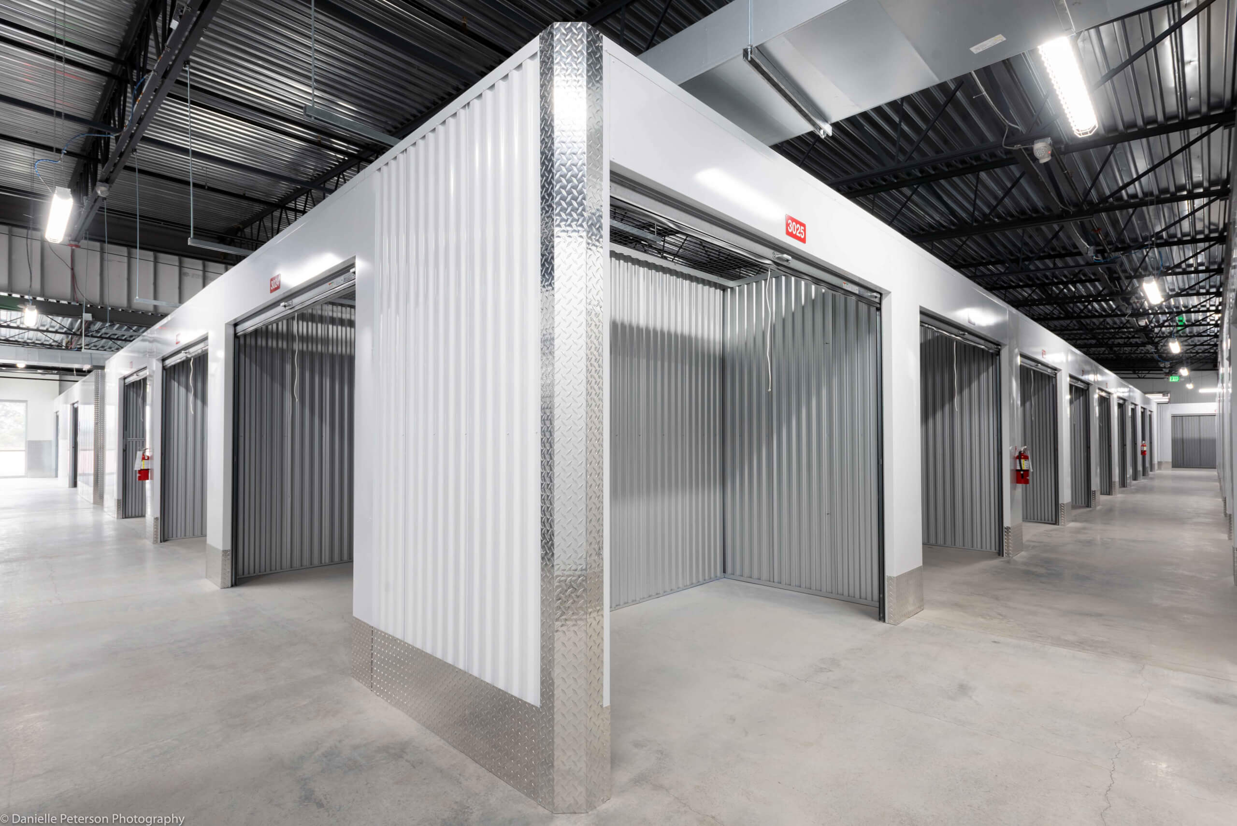
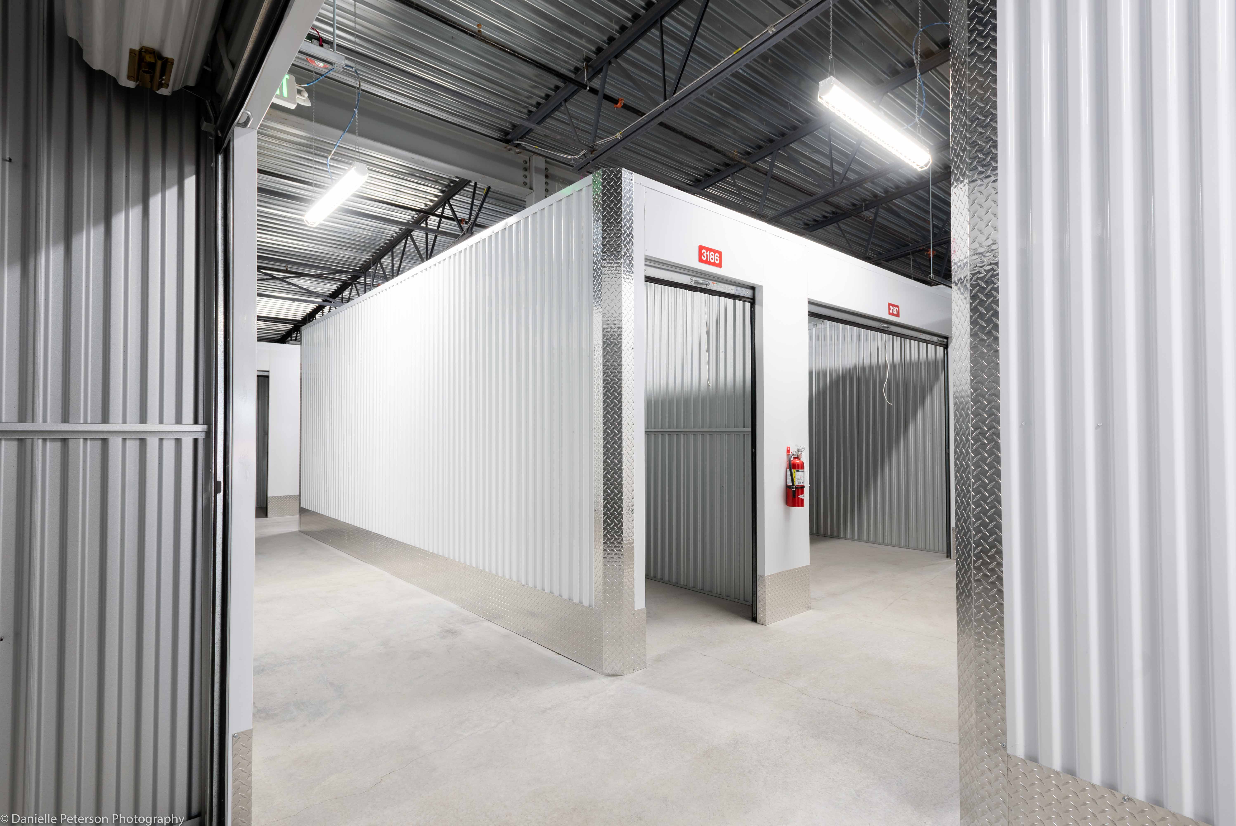
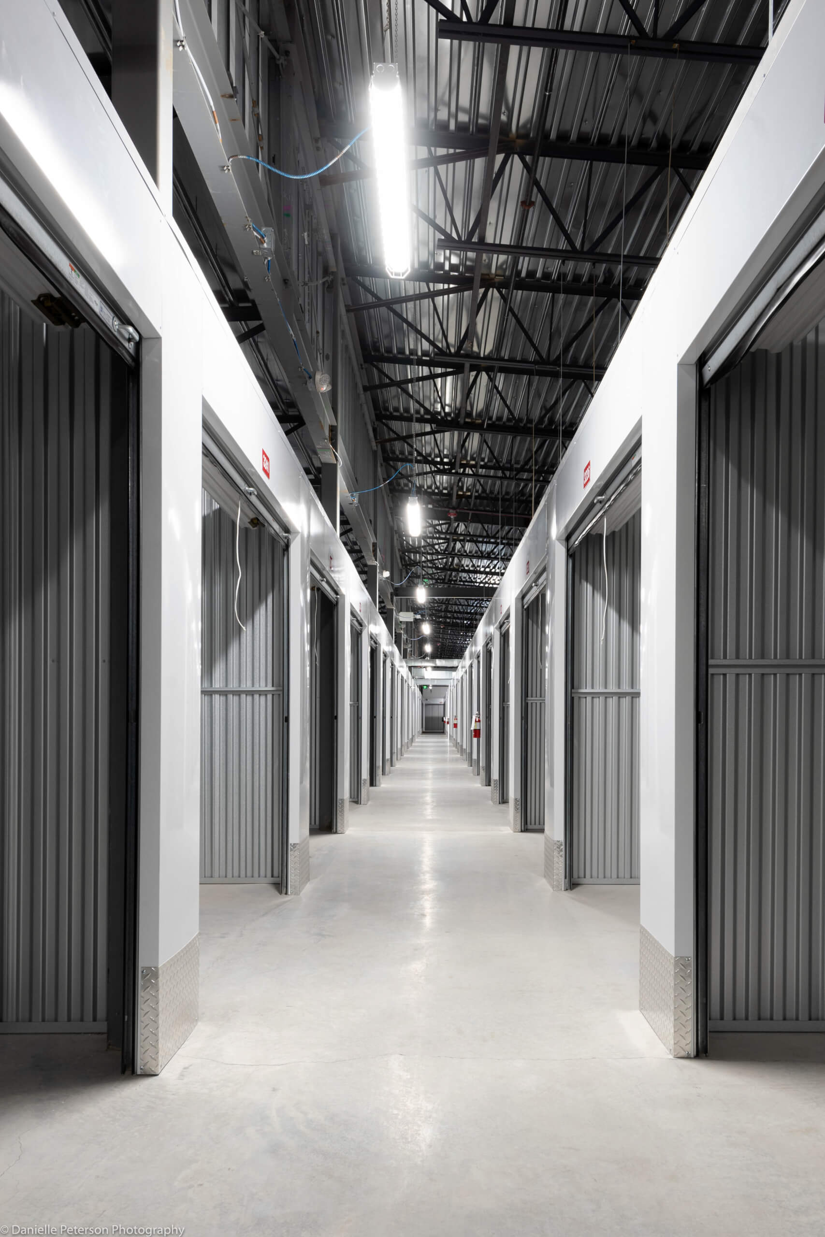
Energy Trust of Oregon
Collaborating with the owners and Energy Trust of Oregon, Lenity’s MEP Department searched for ways to improve operations and save on energy costs for this project. High-efficiency LED lighting and occupancy sensors were installed throughout the facility. Each corridor lighting fixture included an integral occupancy sensor, so each fixture turns on individually as an occupant walks through the
space. Exterior parking lot lighting fixtures were also included with an integral motion sensor, which automatically brightens the parking lot as cars or pedestrians enter the site.
One of the plumbing solutions utilized was low-flow water-saving fixtures. Another energy-efficient solution included the metal wall panels. The KingSpan insulated metal wall panels used in the project attained a U-value (heat transmission through a material) of 0.032; exceeding the code requirement of 0.052. The metal panels consist of 4” of continuous insulation around the building wall envelope; affording an excellent thermal and air barrier system. The potential return on investment for the owner and potential energy savings overall is a win-win for all.
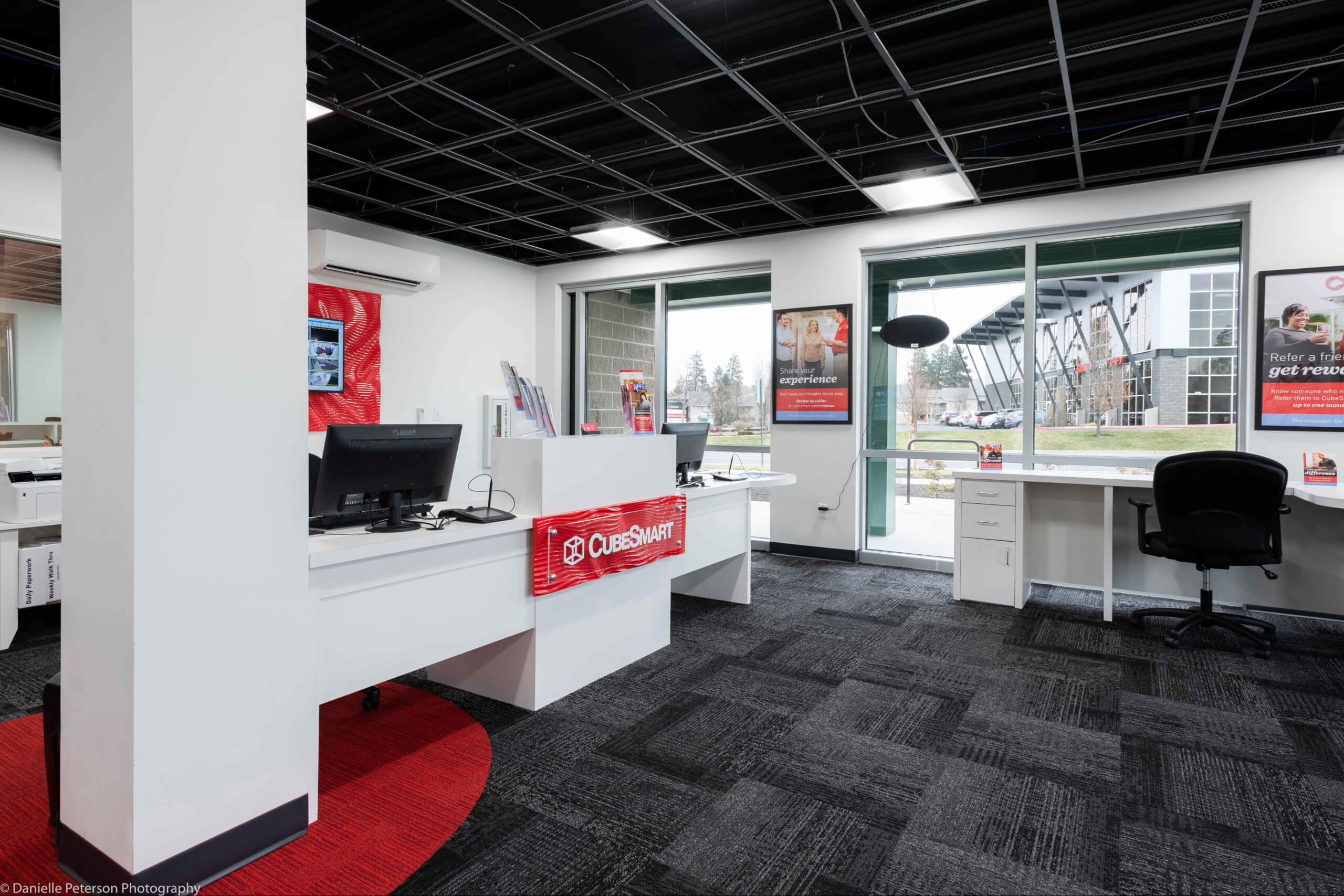
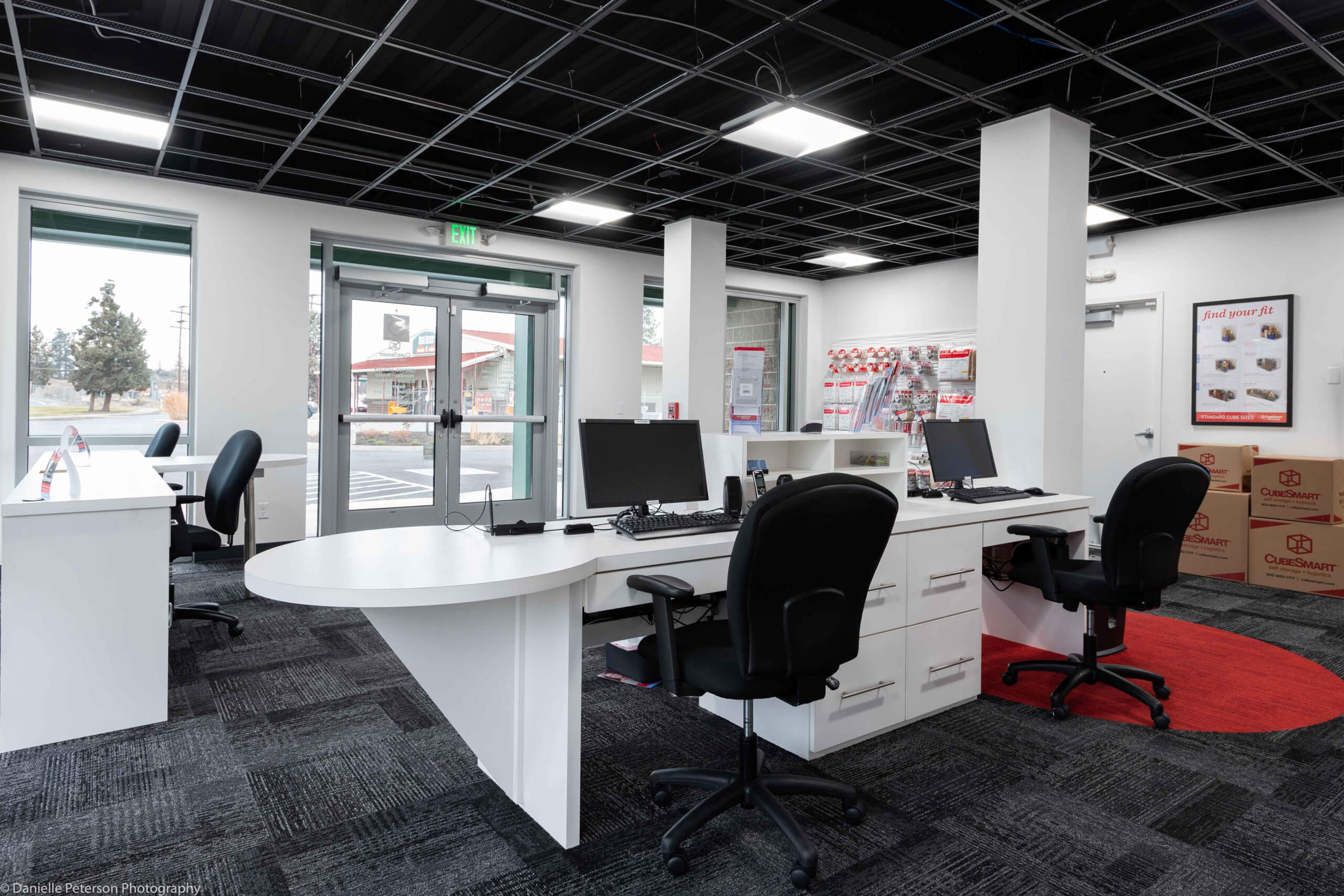
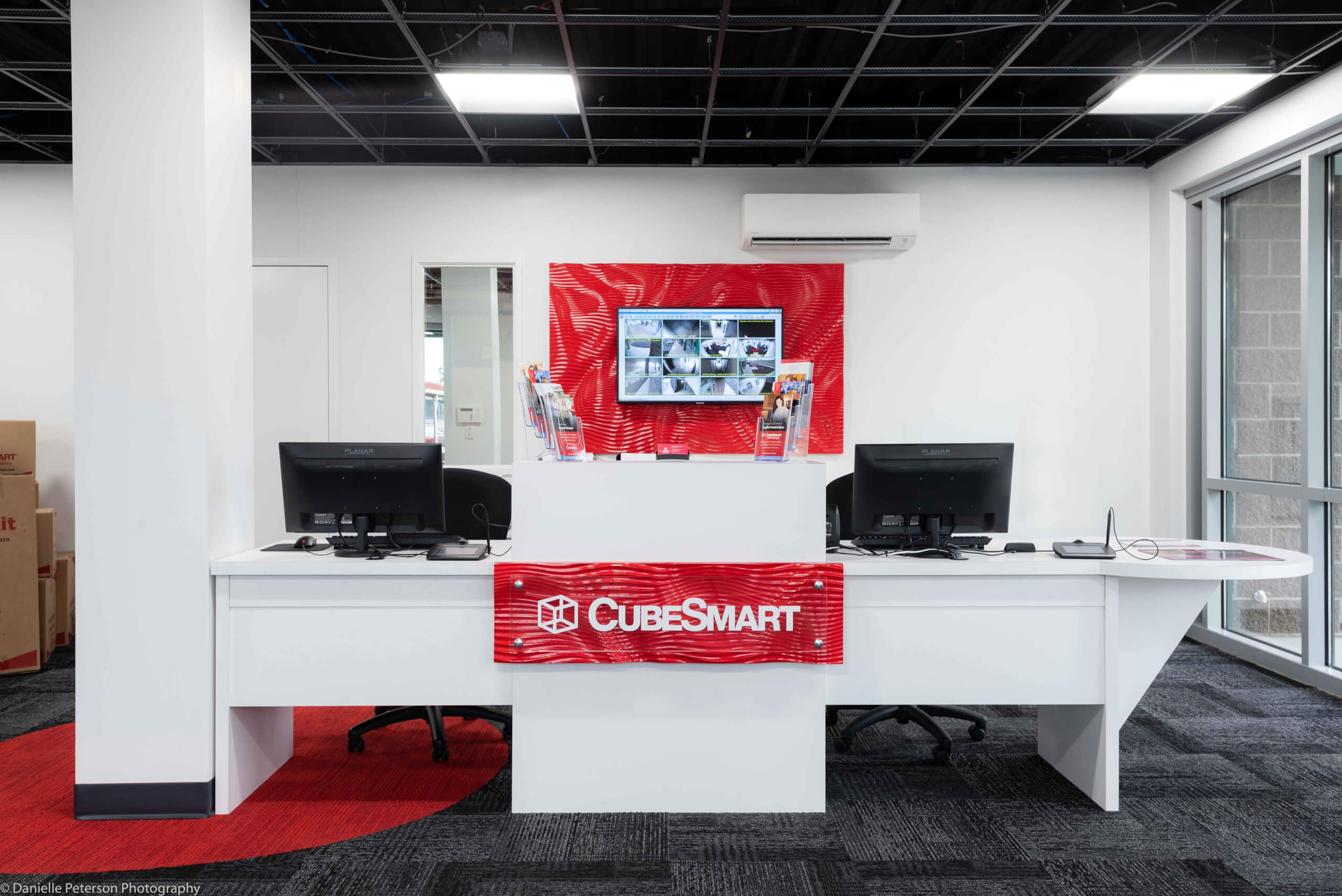
All in the Details
In accordance with the City’s design criteria, Lenity Architecture took great care to preserve the Central Oregon aesthetic that makes the Bend area so unique. Working closely with both the City and owners, specific architectural details and colors that spoke to the area were carefully selected. Sloped roofs, material changes, and varied parapet heights provided visual interest and relief to the typical box storage look. Primary exterior finishes included window wall system, CMU veneer, and insulated metal panels.
The Interior Designer, Eyre Interiors, a selected blend of crisp, bold colors and metal finishes makes a strong interior design statement that is carried throughout the project. The branded CubeSmart red was incorporated in the interior details.
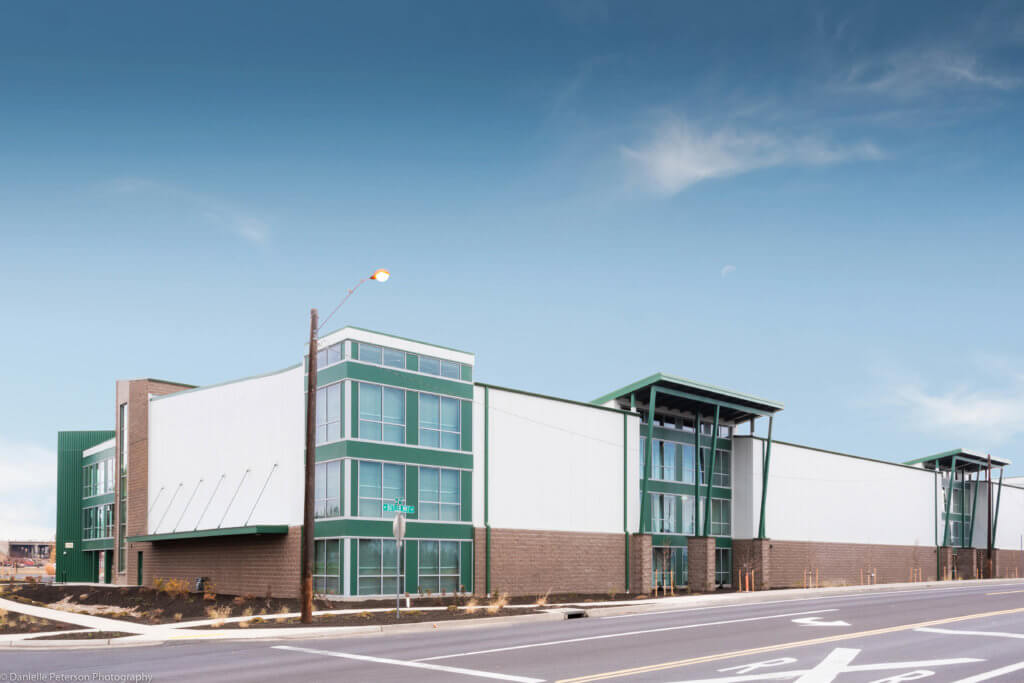
CubeSmart is a great option for the Bend area, offering customers a variety of storage unit sizes and contemporary security features.

