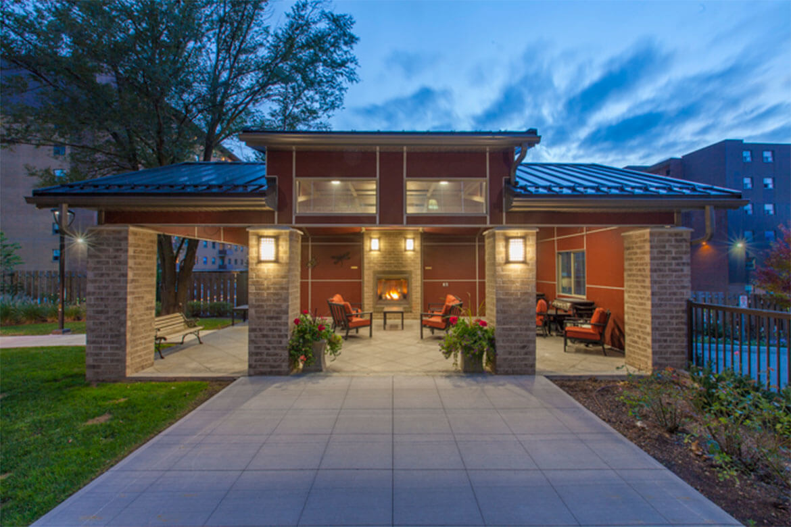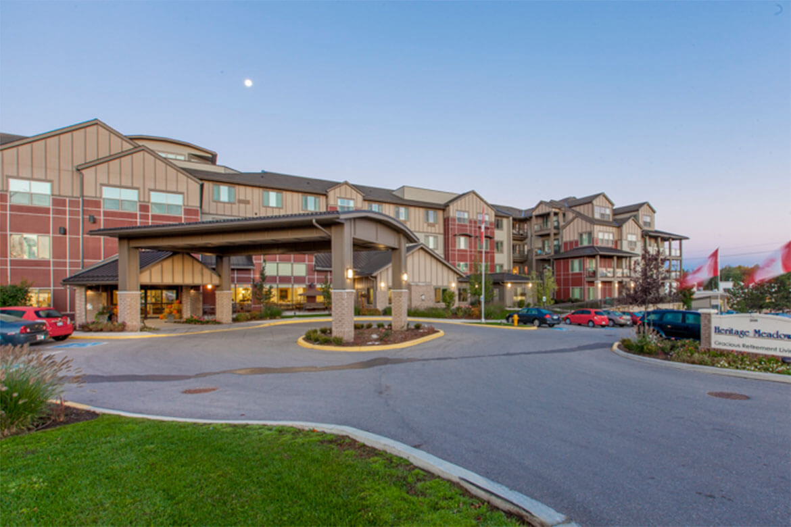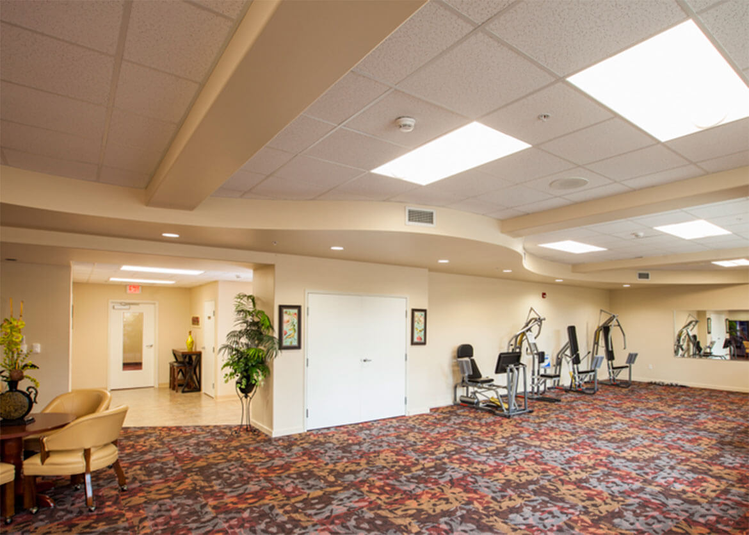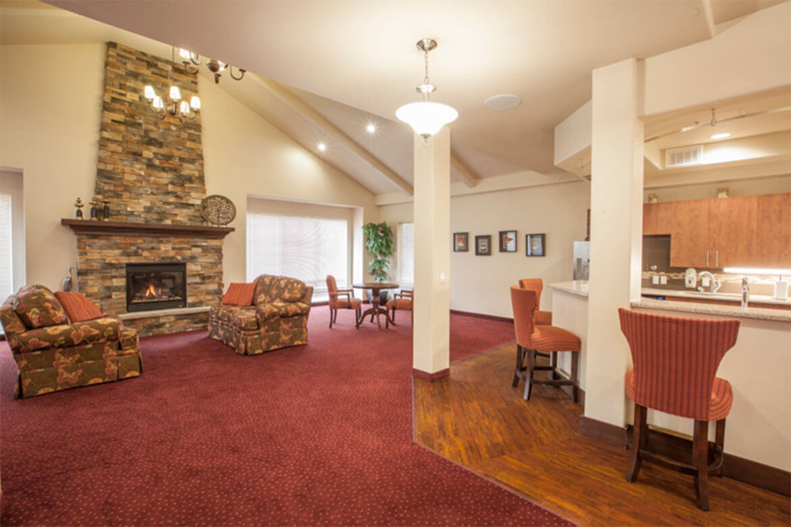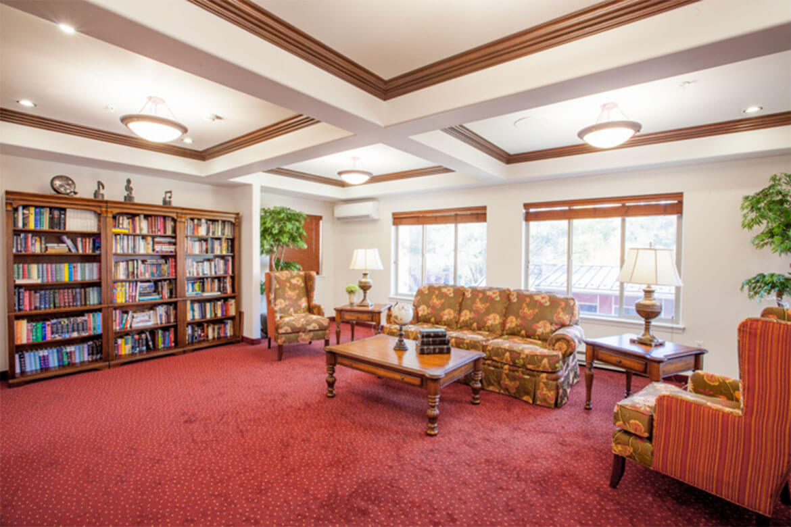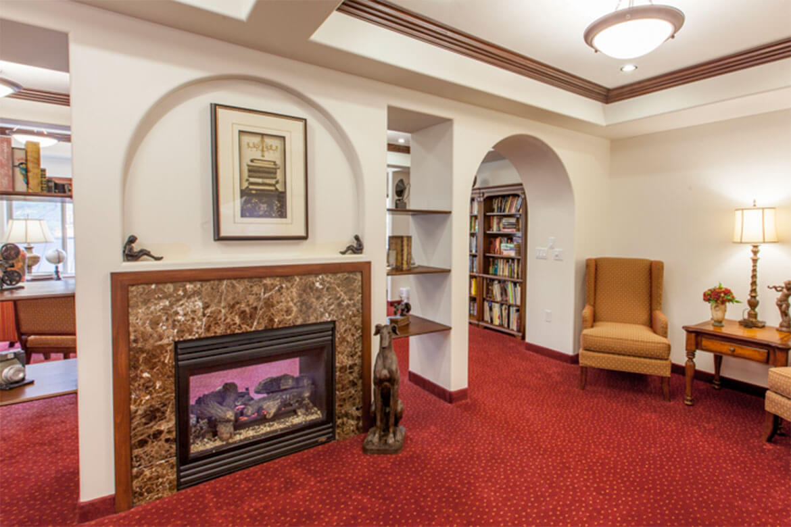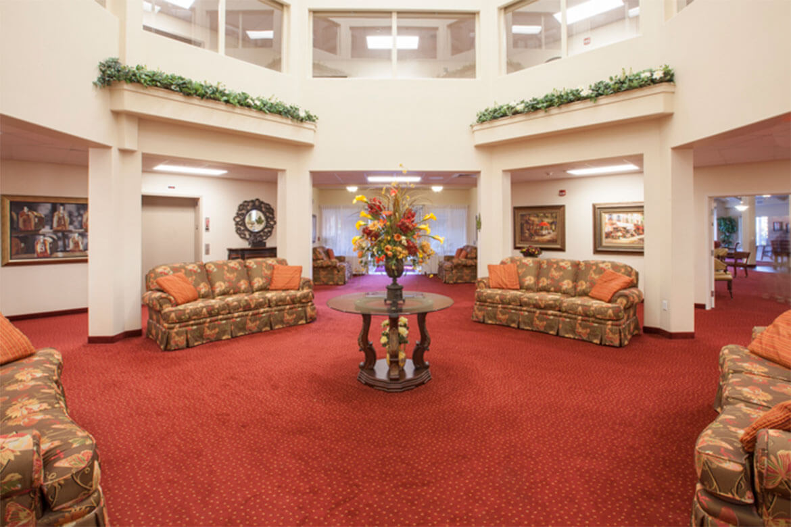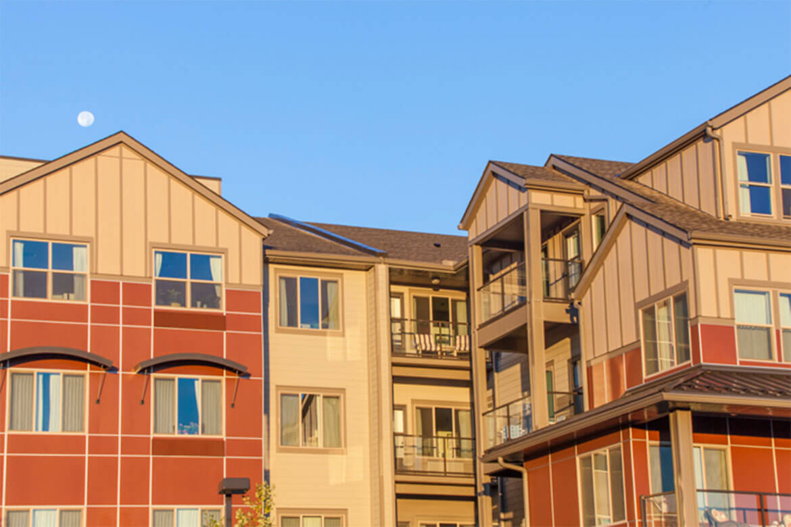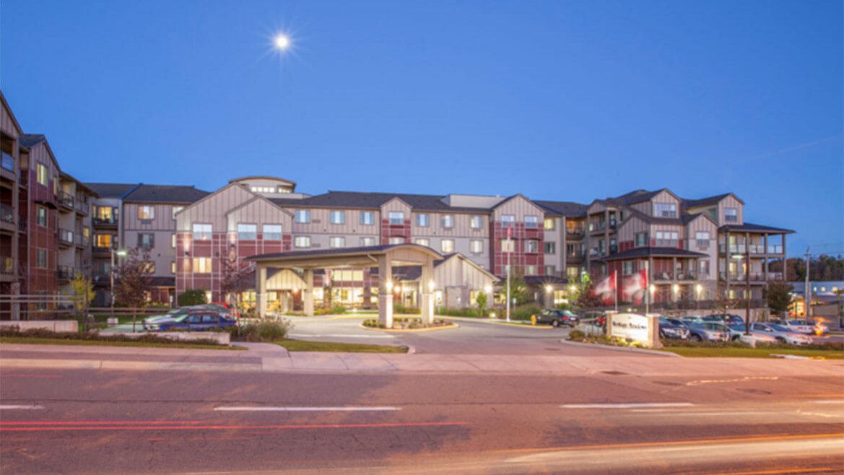The 128 unit, 122,267 Sq. Ft . Heritage Meadows retirement community, located on the main road through downtown Cambridge, brings an urban flair to the traditional senior housing design. The striking James Hardie panel siding, trimmed with Fry Reglet aluminum moldings gives the building a stately modern presence that stands out among independent living communities.
Working with limited space, the design incorporates additional parking under the building giving the north side of the facility the appearance of being five stories tall. The built-in parking created the ideal space in the interior of the building for a gym and wellness center. Curved soffits and ceilings lend a sense of fluidity and movement to the gym and its adjoining kitchen area.
Another unique feature at Heritage Meadows is the large outdoor covered patio and gas fireplace nestled comfortably between a gently winding path and grassy area. Together with a number of common areas spread throughout the building, Heritage Meadows is designed to encourage interaction, movement and contribute to senior’s quality of life.
Photography ©Cheryl McIntosh | Lenity Architecture
