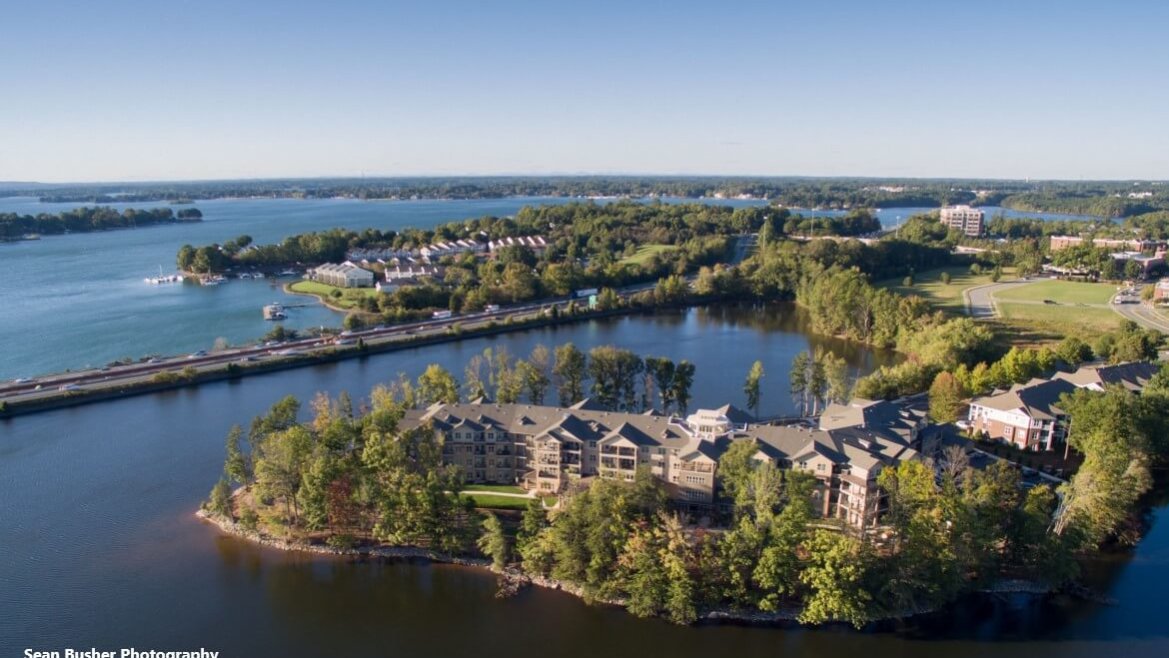The architectural design was driven by the uniqueness of the site size, shape, and location. It’s no wonder Williams Place was awarded the coveted designation of 2017 Senior Housing News Architecture & Design Winner.

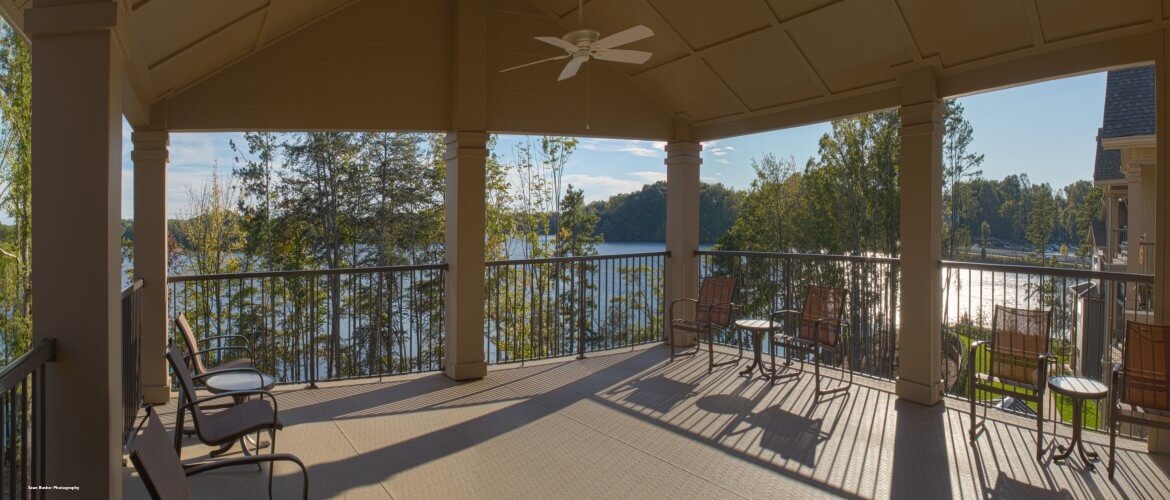
Located on a 4.37-acre peninsula in Davidson, North Carolina, Williams Place is a four-story, 127-unit, 120,149 square-foot, independent living retirement residence. With the thoughtful architectural layout in relation to Lake Cornelius, residents take advantage of the amazing views throughout the building. For example, residents can relax and enjoy the gorgeous view from the covered patio on the fourth floor. The circulation is organized around a central atrium. The building interior design also includes common areas for a variety of uses – Beauty Shop, TV Room, and Media/Computer Room.
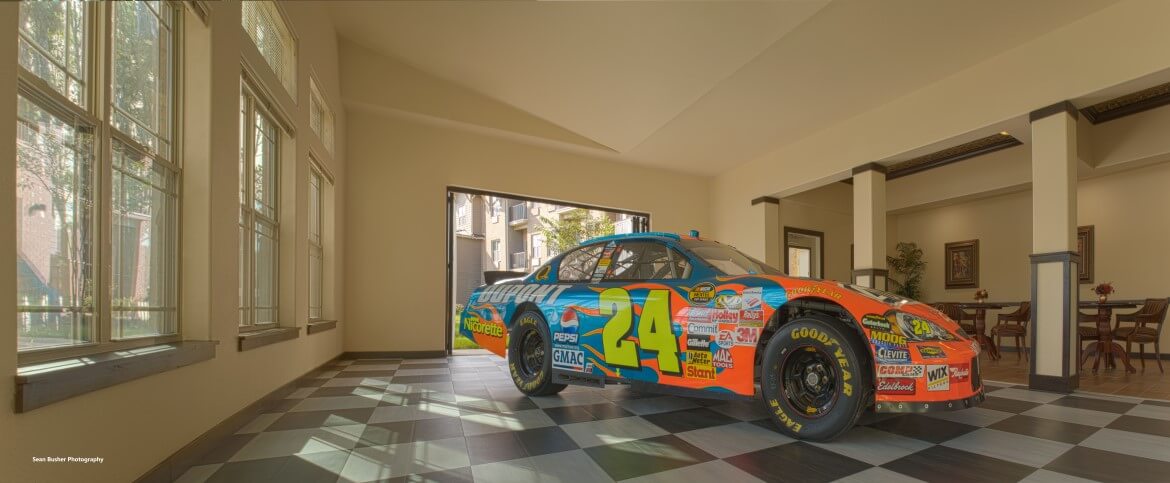
Exclusive to Williams Place is Jeff Gordon’s NASCAR memorabilia and car featured in the Crafts Room.
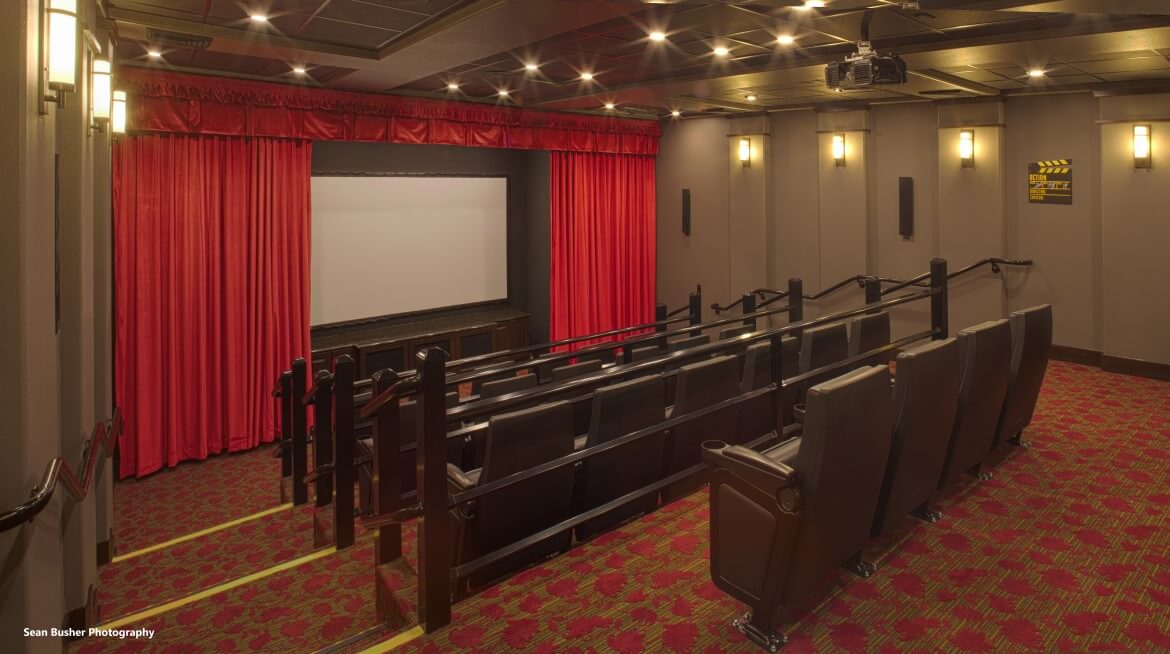
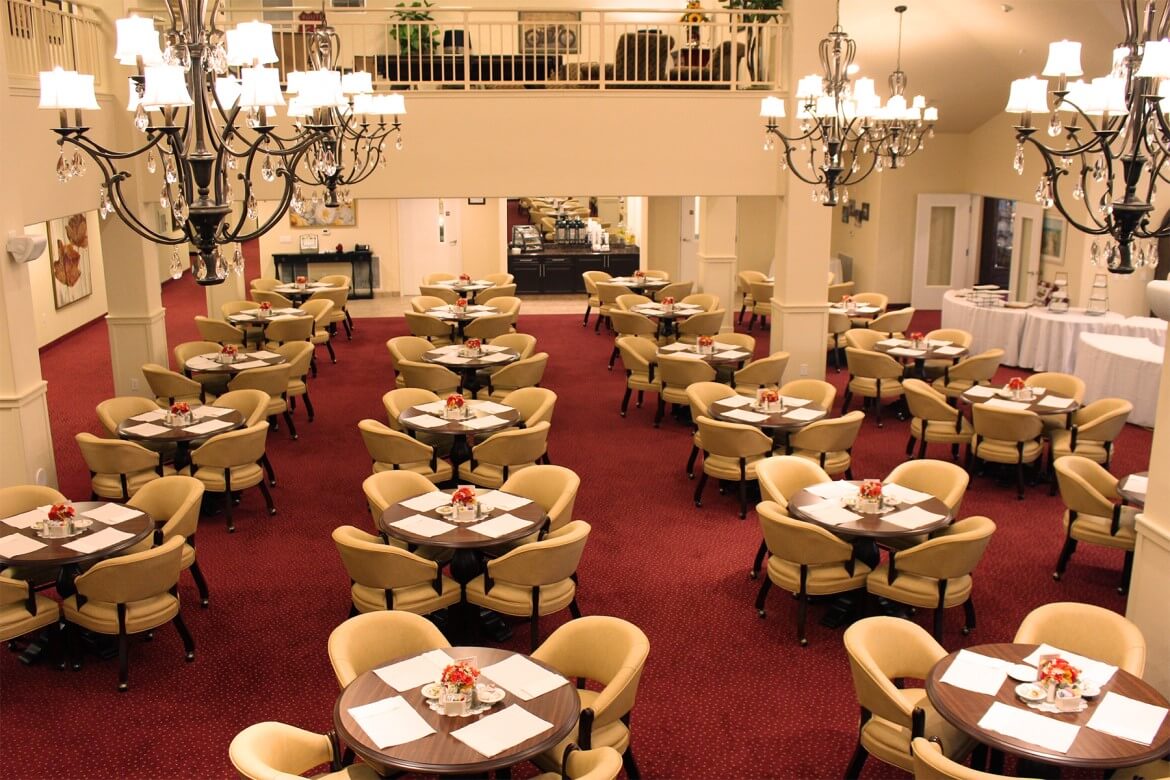
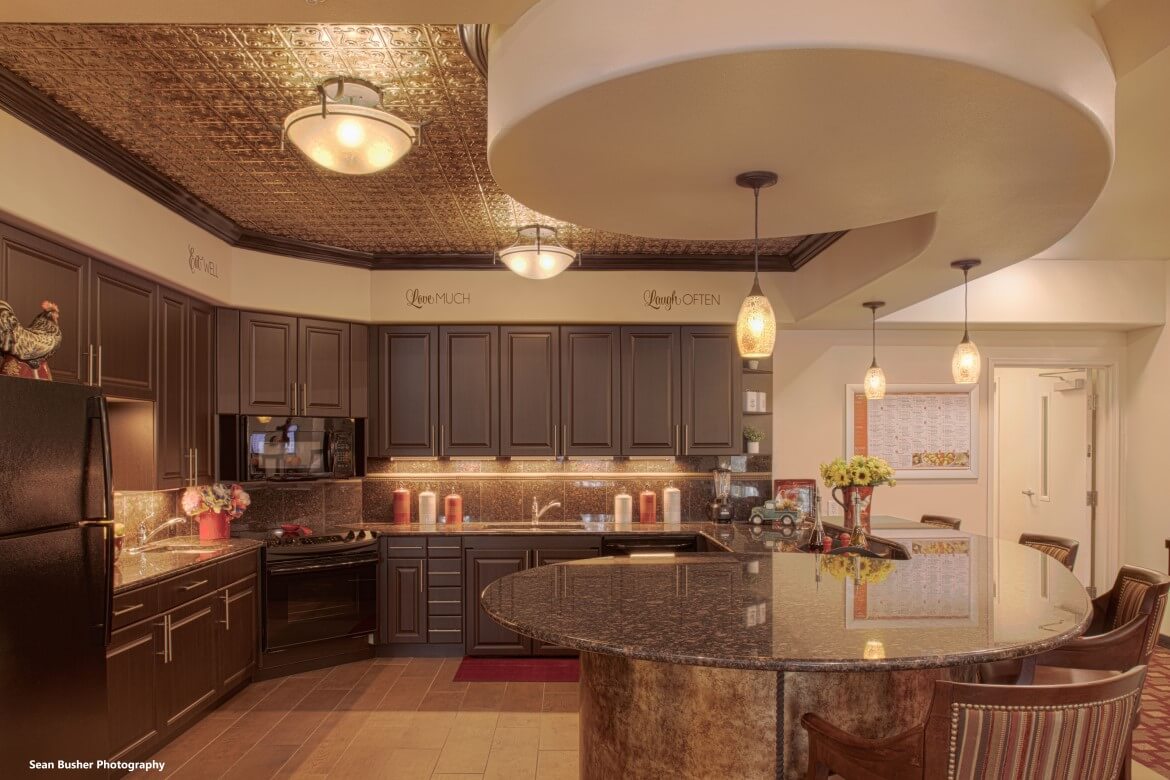
Activities + Amenities
With numerous planned activities throughout the day, residents can enjoy retirement to its fullest with movies in the Grand Theater, Tai Chi in the Activity Room, religious services in the Chapel, circuit training in the Fitness Room, knitting in the Library, and the walking club on the back patio. Residents dine in style in the grand dining room where they can enjoy three chef-prepared meals a day, prepared in the commercial kitchen. The Bistro features an all-day coffee and snack bar. Additionally, residents can truly enjoy carefree retirement with weekly housekeeping and laundry services as well as scheduled transportation for errands, appointments and special outings.
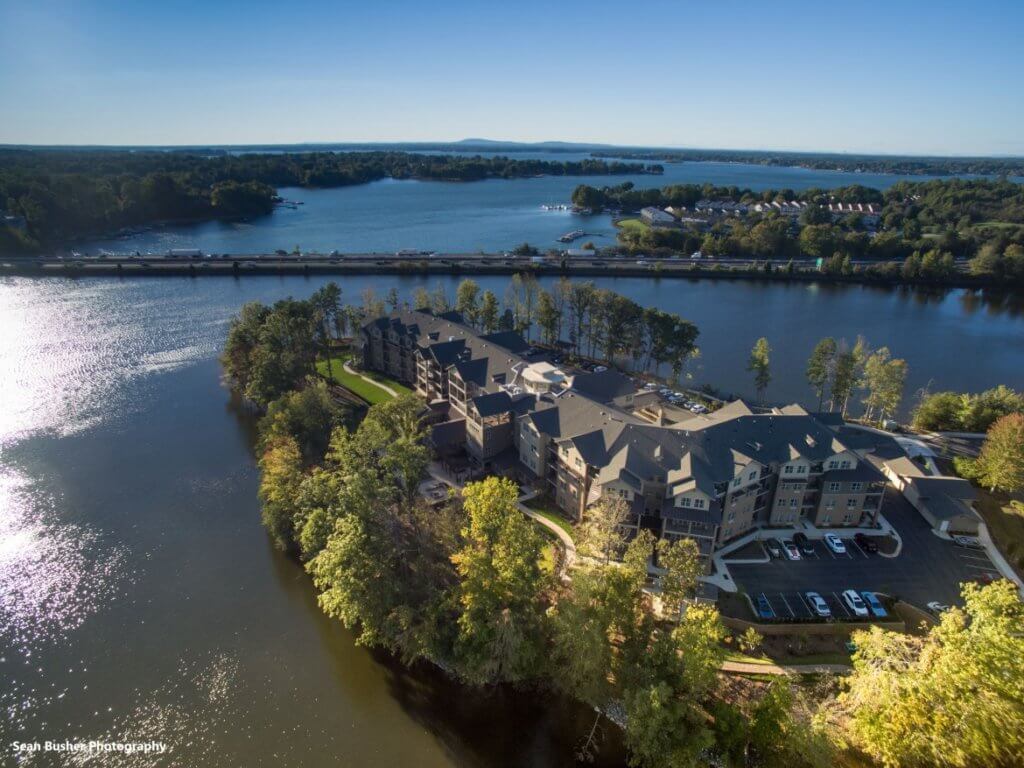
Lake Cornelius
The property is located on a peninsula of land on Lake Cornelius and is highly visible from the highway and from the Town of Davidson. It is also located near a portion of the town that is growing with offices, hotels and associated retail developments. Neighborhood compatibility was achieved in the site planning and building design. The wing ends and building center step down from three to two and one story. This arrangement provides for privacy and a gentle change of scale. Significant time was spent repairing and enhancing the lake shoreline that was prone to damage due to erosion. Care was taken to minimize the impact to the existing community.
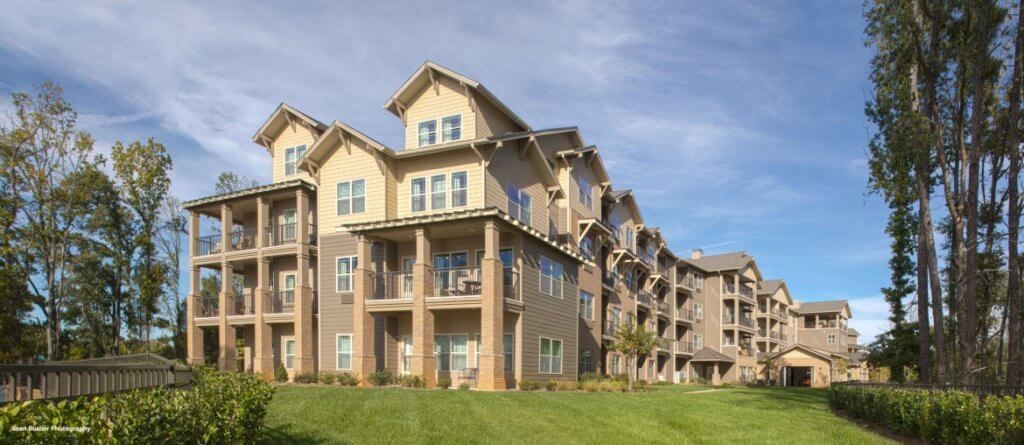
Exterior Details
The proximity to this area of town, which has been constructed using brick masonry, led us to naturally incorporate brick into our exterior design.
We based much of our architectural detailing on Craftsman Style buildings. Horizontal and Shingle siding was used along with heavy timber accents throughout the entire project. These materials and organic colors allowed us to blend naturally into the generous landscape buffers around the entire peninsula.
Landscape Architecture
Our Landscape Architect masterfully incorporated many details to create natural social gathering places outside.
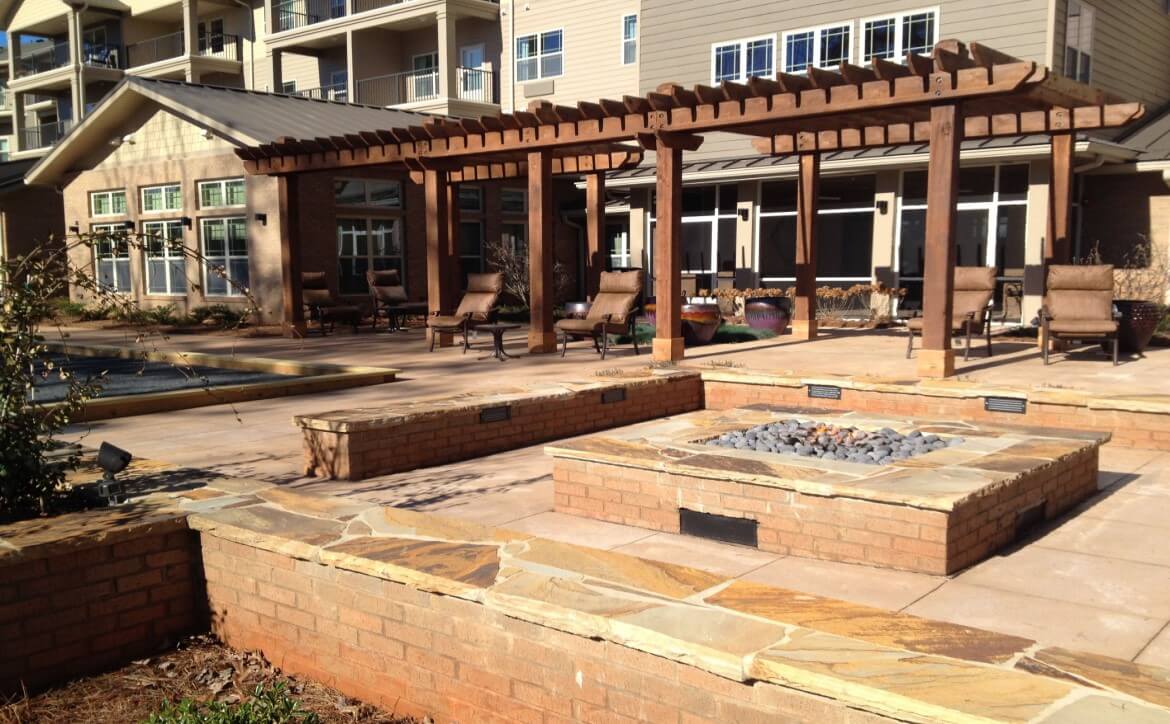
These included a stone fire pit and sitting area overlooking the lake, raised garden beds in the community garden, and large patio and arbor complete with a bocce court to the south into his design. We incorporated a peaceful pedestrian path within the lake shore buffers to connect the Town of Davidson’s existing path system to our extensively landscaped site.
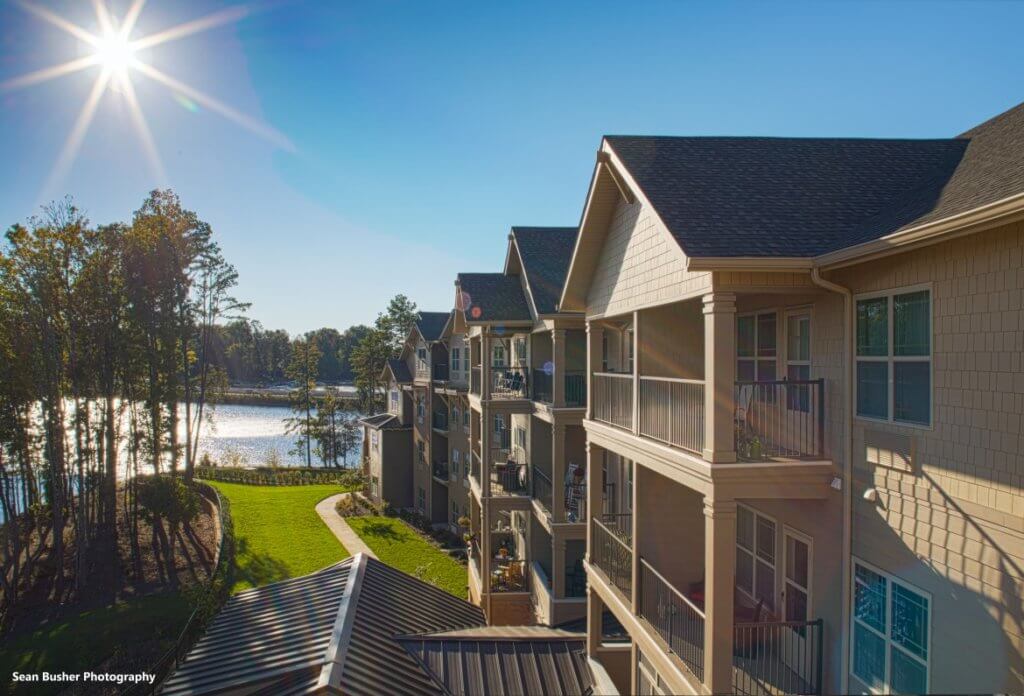
Williams Place opened on November 23, 2016. By March 2017, it reached 100% Occupancy.

