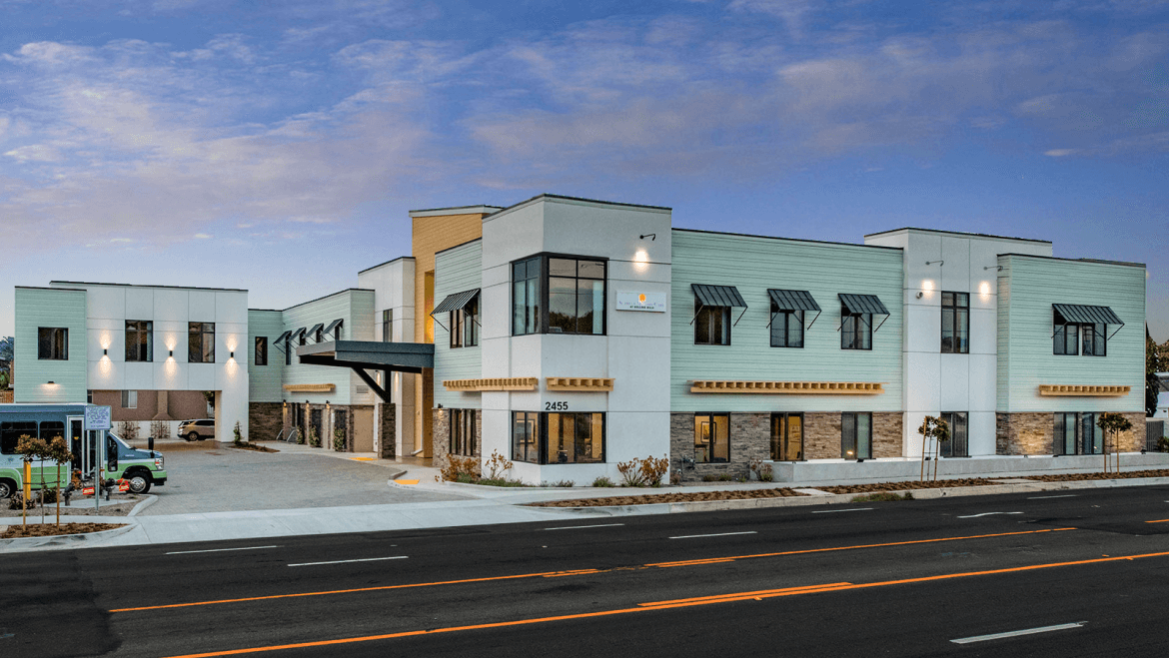Natural Surroundings Inspire Design
This coastal contemporary design itself is far from your typical memory care community
Nestled between commercial developments on bustling Pacific Coast Highway in Torrance, CA, Seasons Memory Care at Rolling Hills houses 60 memory care residents. The 2-story, 37,000 sq. ft. building was brought to Lenity as a fully entitled development.
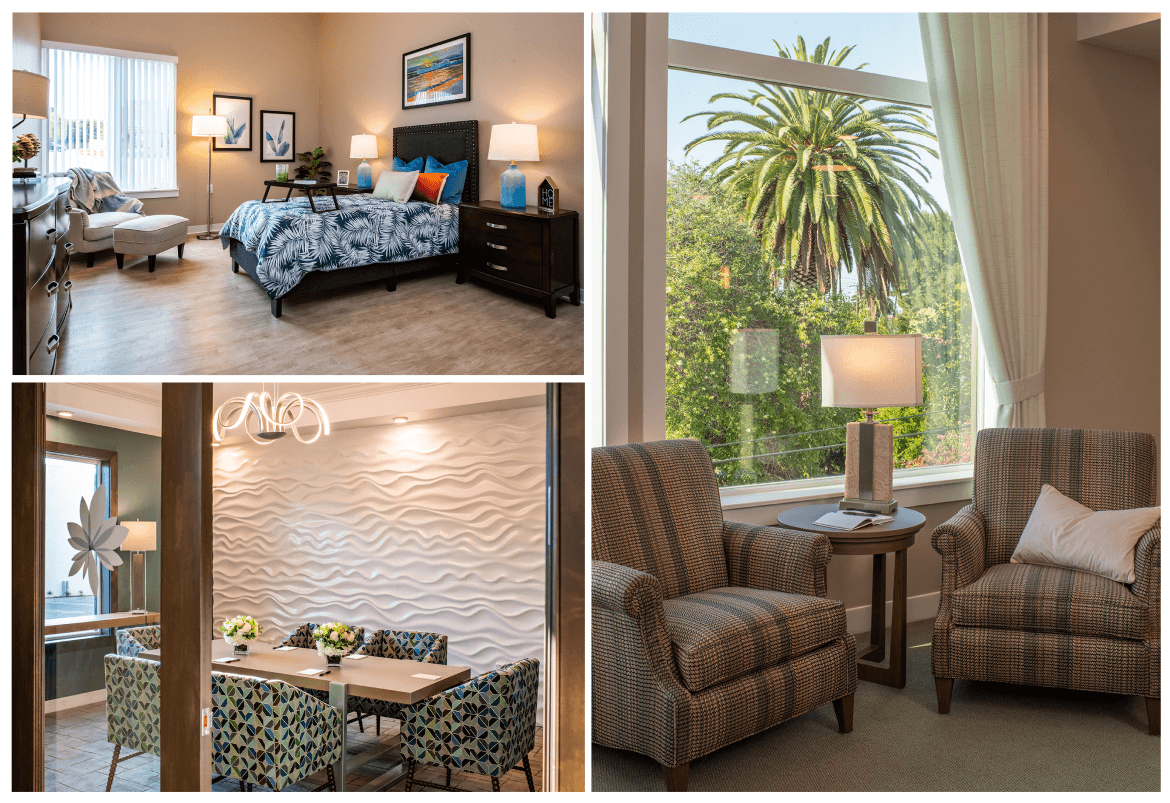
The project was re-designed from the inside out to conform with the new operators’ programmatic needs and design aesthetic. The interior modifications were all achieved with sensitivity to the existing building envelope and land use approvals to minimize risk of subsequent jurisdictional reviews. A minor modification to the land use approvals was achieved, however.
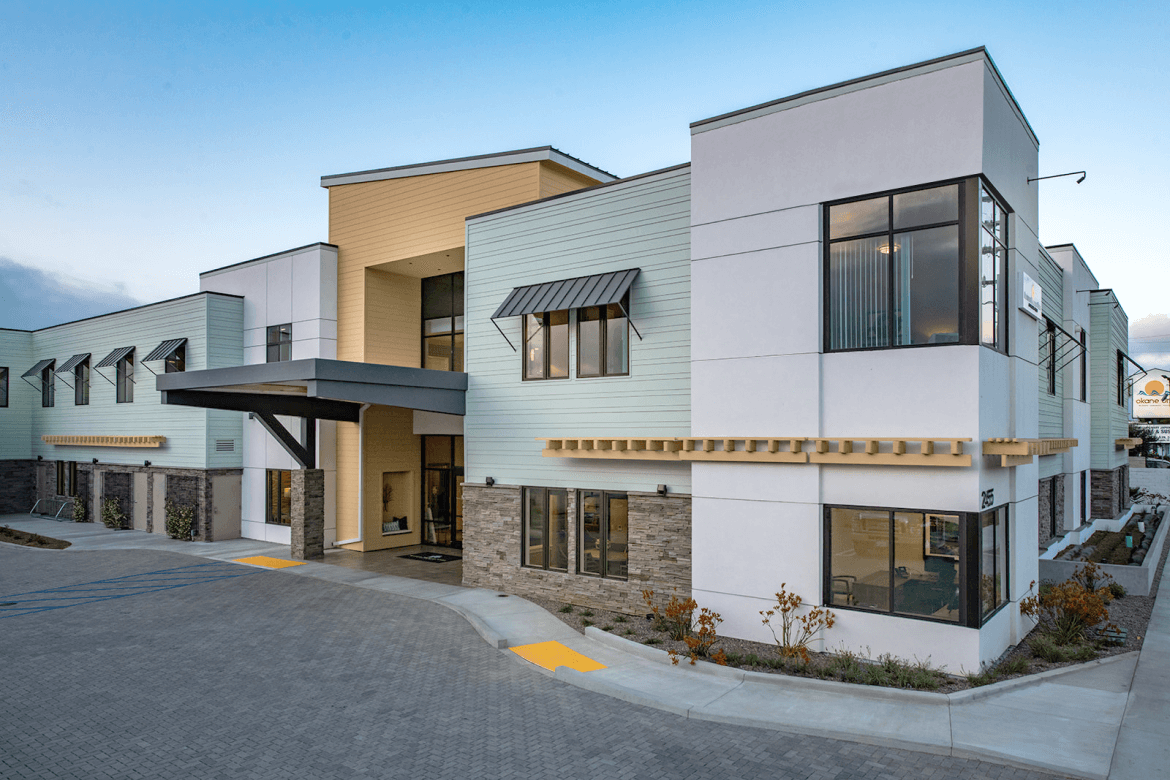
The commercial setting called for a contemporary building design with the use of stone, stucco, and lap siding with varied profiles. The roof forms undulate and overlap, while the strong horizontal stone base is accentuated with decorative trellis elements. Canopies were added to provide a softening, residential feel to the project.
The primary crisp white and soft ocean green color palette was inspired by the breaking waves and subtle hues of the nearby Pacific Ocean.
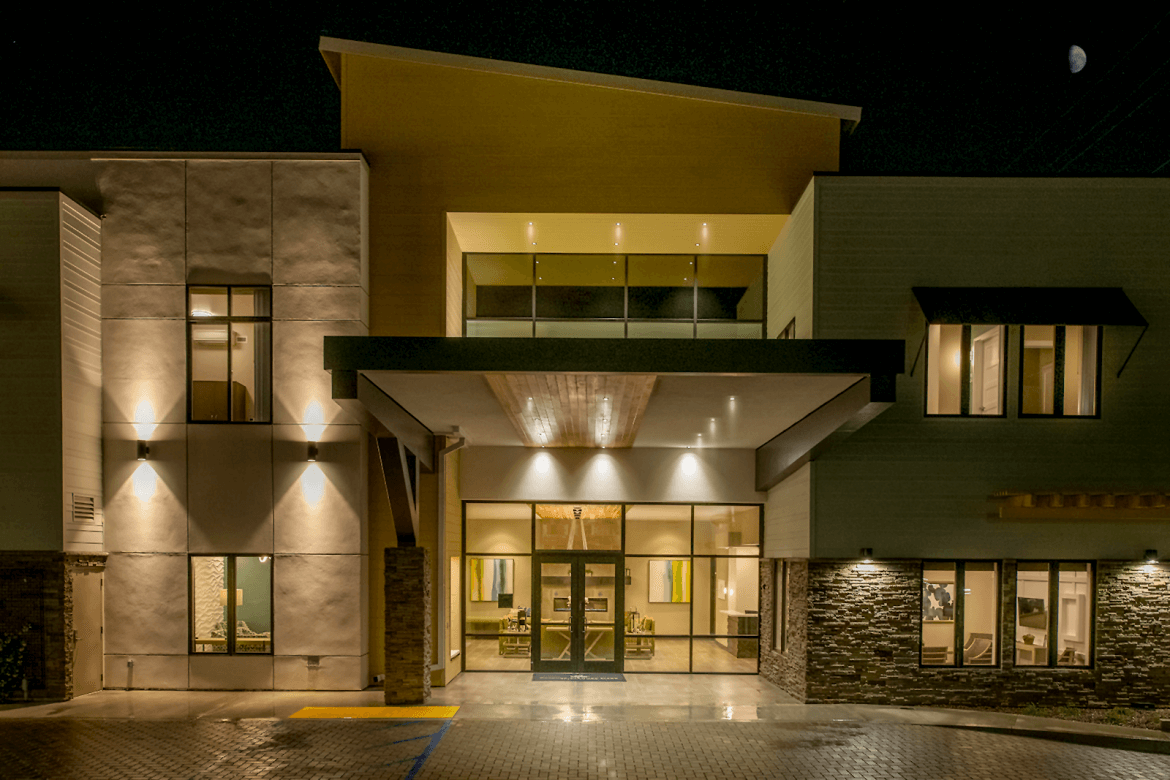
Overcoming Challenges
The building was maximized on the site with a single dead-end drive aisle used as entrance and exit with utilities, signage, parking, and loading. Traditionally, a porte-cochere protects visitors from the weather upon transition into the facility.
This project was exceptionally challenging due to the single access drive. The project team designed custom profiled steel plated and welded beams that are anchored to the building, or the asymmetrical bracketed column; this provided a grand cantilevered entry canopy.
The entry canopy connects with the building via a 2-story window wall that provides natural light to the entry and 2nd floor sitting areas. A decorative ceiling treatment at the canopy flies through the building, into the lobby ceiling, culminating at the interior entry lobby fireplace.
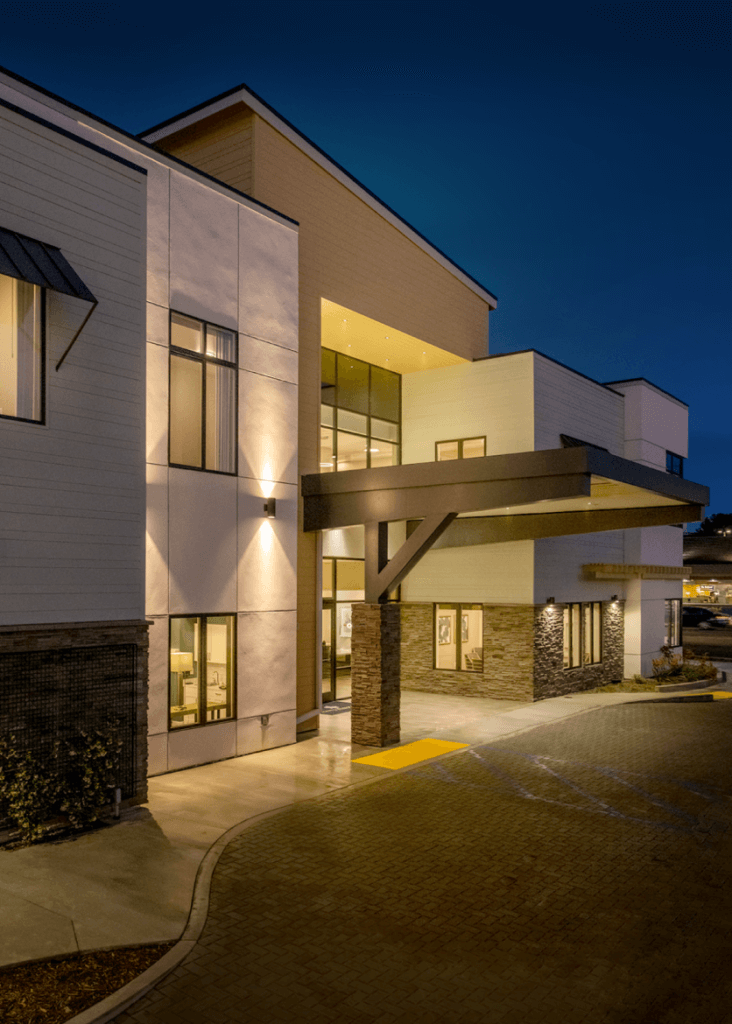
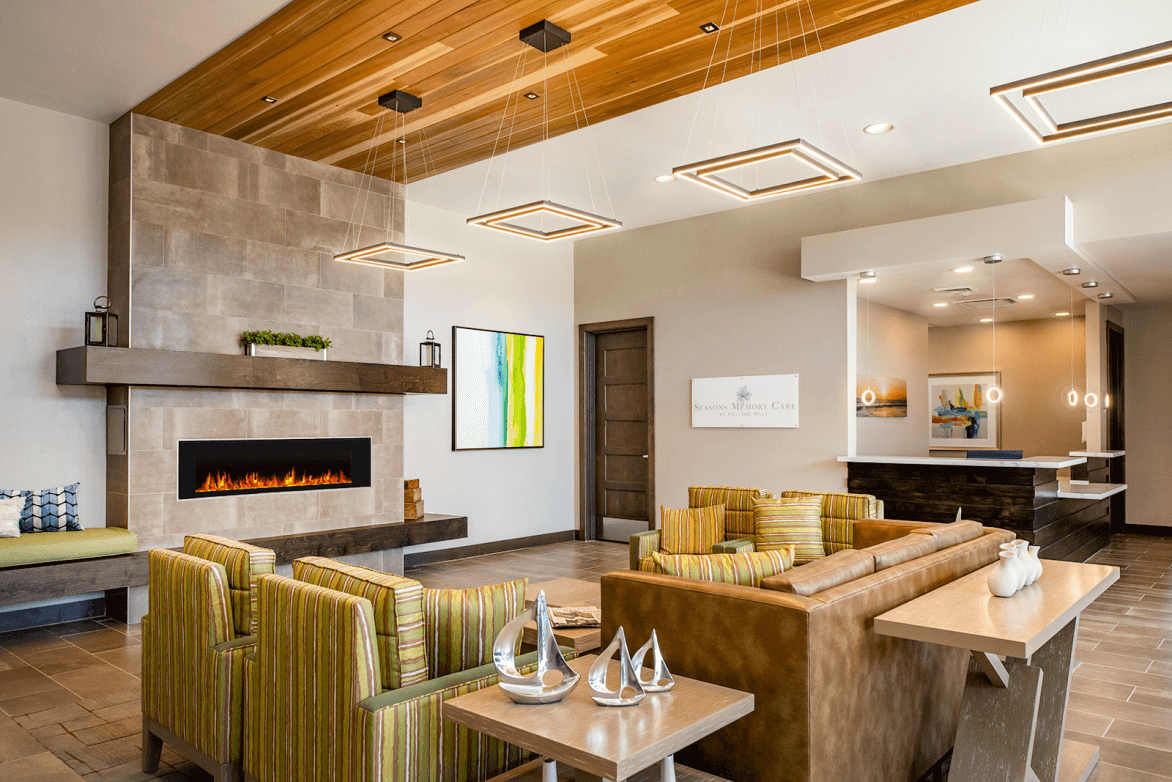
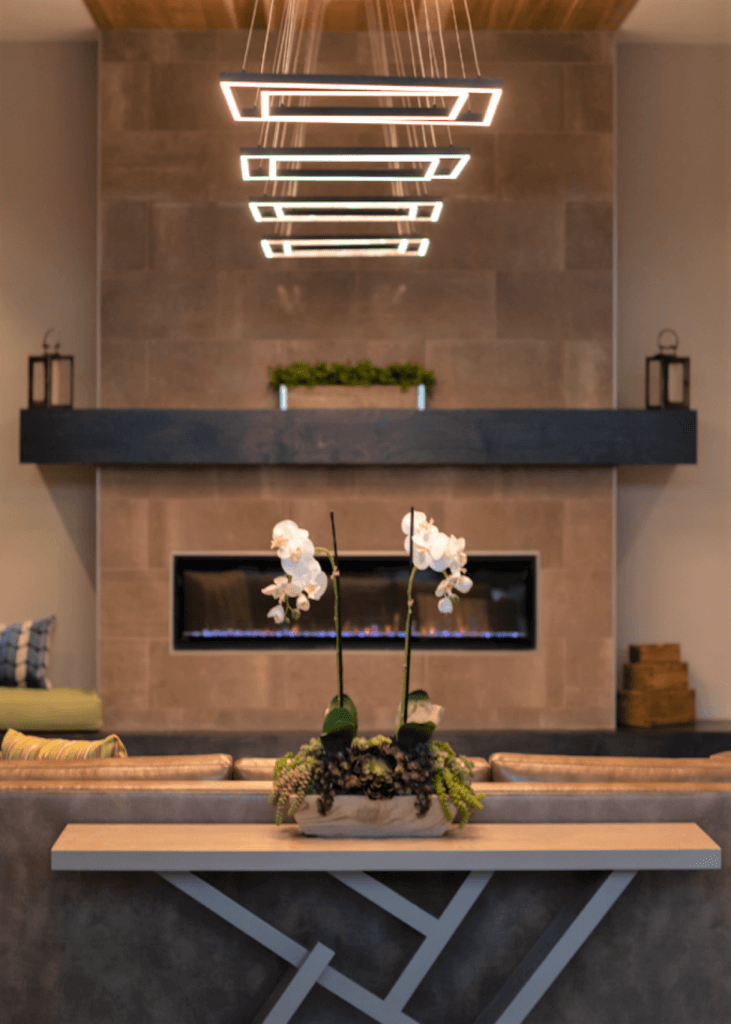
Health + Safety at the Heart of Design
Lenity worked closely with the Torrance fire department to ensure the health, safety, and welfare of the residents. The as approved and designed fire apparatus access rood and fire hose pull lengths did not meet code minimums. Coordinated parapet heights at strategic locations, and oversized ladder roof access hatches in the stairwells provided extra fire protection measures. The project team conducted detailed site-specific view analysis and 3D models for the planning department to show HVAC locations were adequately screened from public views. Additionally, Lenity worked with ownership to solve water utility rights issues, as the property was located on the border of Torrance and the city of Lomita.
The project was completed in February 2021 and is fully open and operational, serving the residents of Torrance.

