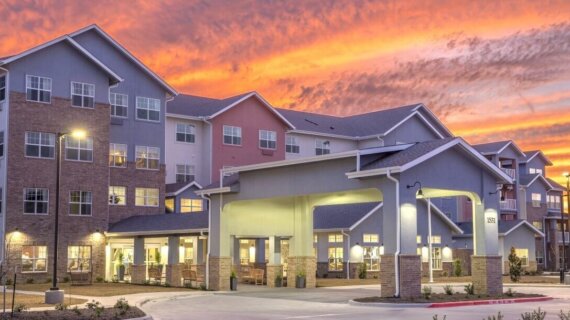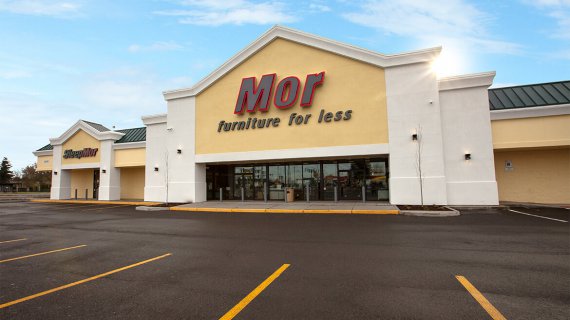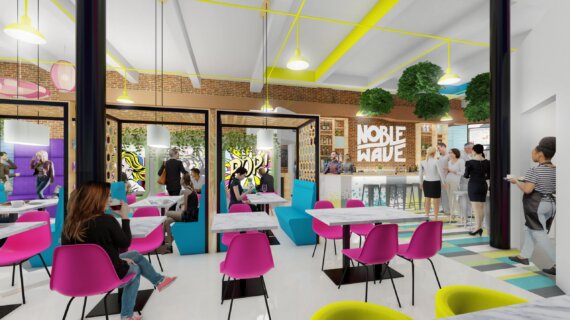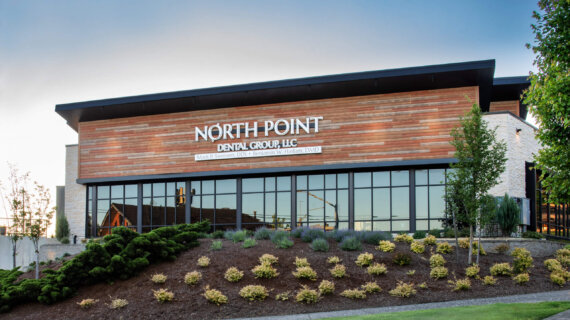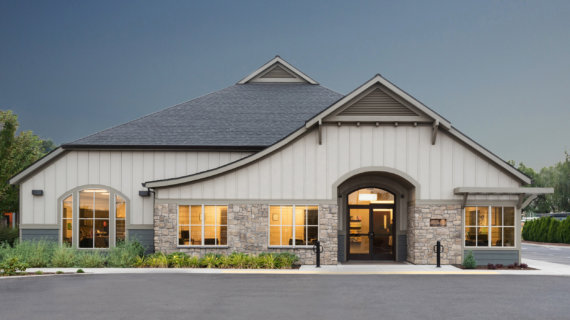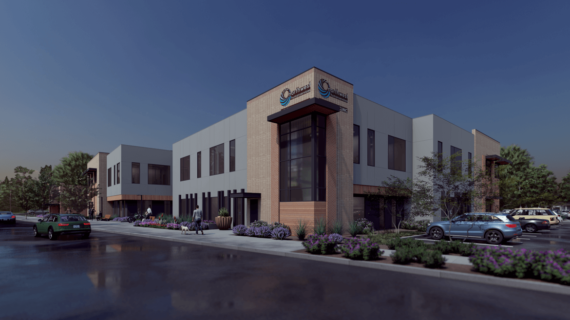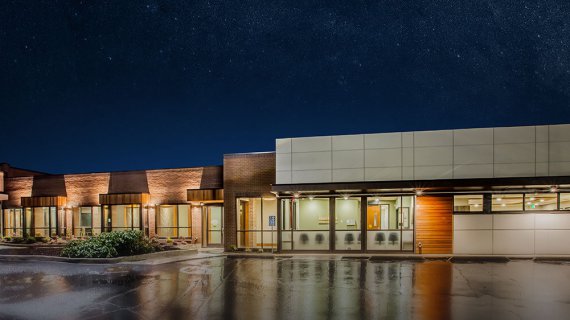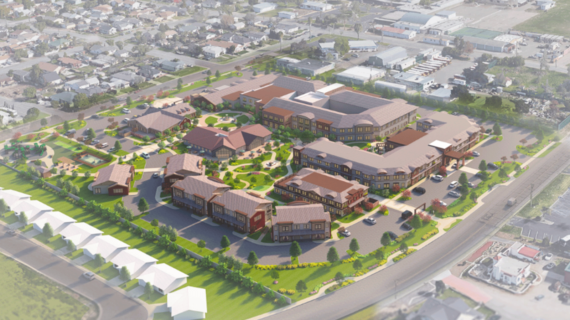Maple Ridge
Great care was taken to meld the building’s exterior of masonry and stucco with its surroundings. With its prime location in the heart of a planned development, residents can enjoy a low maintenance, active, independent retirement lifestyle.

