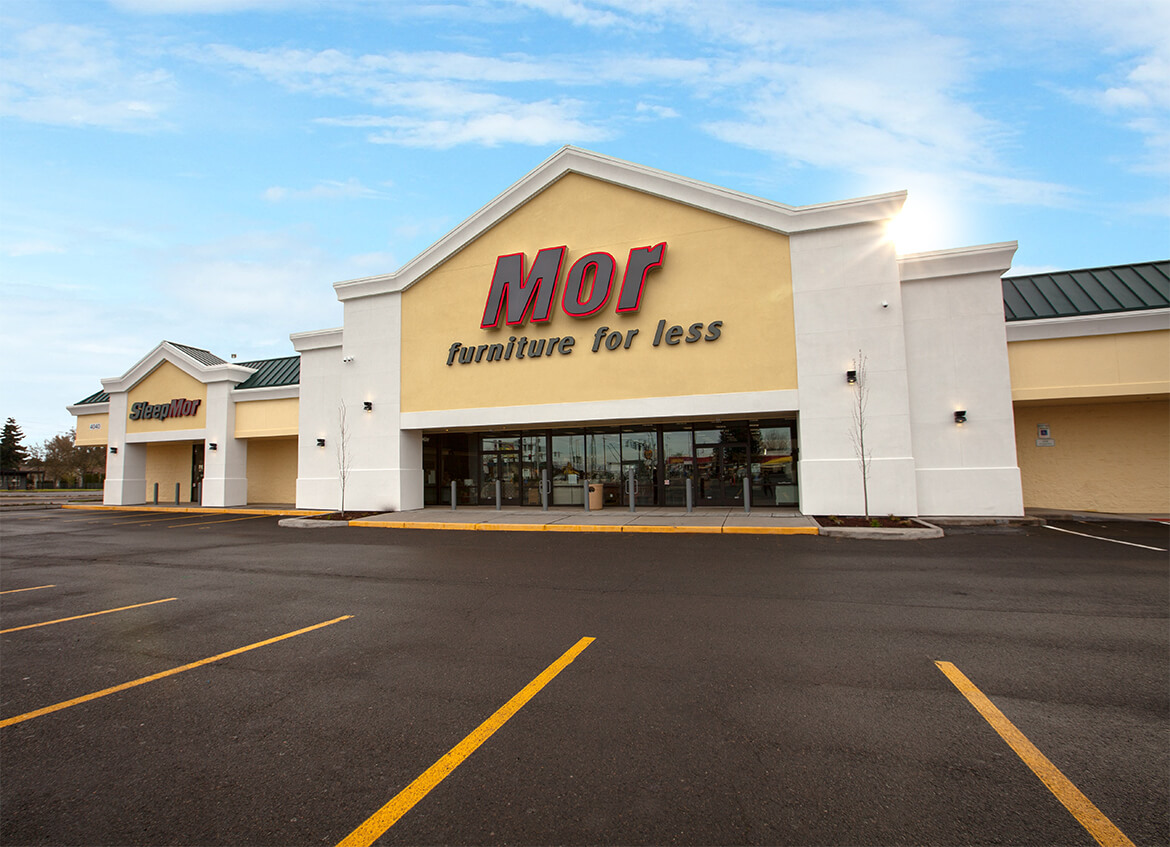
Lenity Architecture had the privilege of helping MOR Furniture, the West Coast’s largest family owned furniture store, grow their presence in Salem, OR with the commercial remodel of an existing retail building.
They identified a 25,000 sq. ft. retail space in a highly visible location on Market Street. The primary design objective was to implement an established architectural look and feel–and in the process, breath life into a dated 1970’s building. Lenity Architecture focused on the exterior of the building while MOR’s interior design team extended the look and feel of the brand throughout the store. The remodel included the addition of two new entry marquees and a large architectural cornice detail to conceal lighting and add visual interest. A new paint scheme and prototypical architectural details were also incorporated as well as landscaping elements and ADA approved parking.
SERVICES
- Architectural Planning
- Permitting
- Land Use Approval
- Site Planning
- Compatibility Review
- Landscape Architecture

