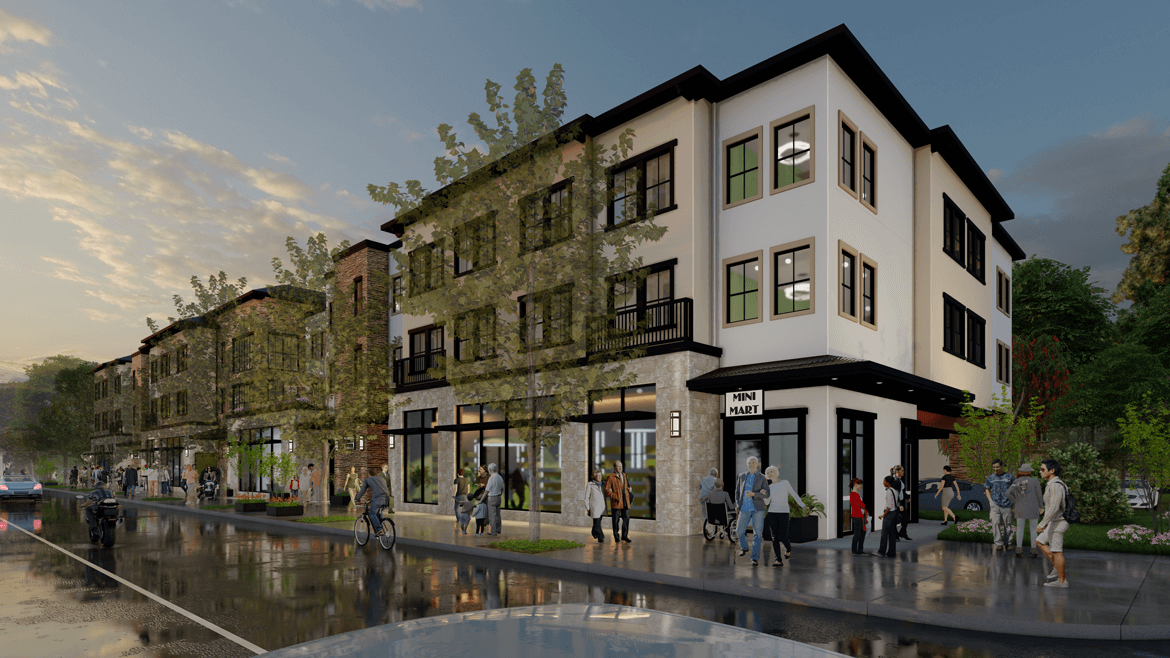
Smart, sustainable design is at the heart of this development.
Tasked with the challenge of very limited site– a whopping 0.85 acres – Lenity deftly worked to capitalize on usable space. This Tuscan-inspired, three-story, +39,000 sq-ft, mixed-use development is tucked along the bustling commercial area of West El Camino Real in Mountain View, California.
Pulling triple duty, the ground floor will feature local favorite Italian restaurant Frankie, Johnnie, and Luigi, Too!, retail spaces, covered parking area, along with secure access to the memory care facility on the upper floors of the project. Each floor of this +33,000 SF, 60-bed senior memory-care facility will have its own communal spaces, dining room and activity room. The restaurant below will provide 24/7 food service to the residents above; while local patrons can enjoy lunch and dinner service, complete with comfortable seating outdoors.
With its central location, this mixed-use development has good access to retail, transportation, and public services, making it a wonderful option for the seniors of Mountain View.
- Architectural Design
- Site Planning
- Code Research
- Feasibility Review
- Land Use Approval
- MEP Engineering
- Landscape Architecture
- Permitting
- Construction Administration





