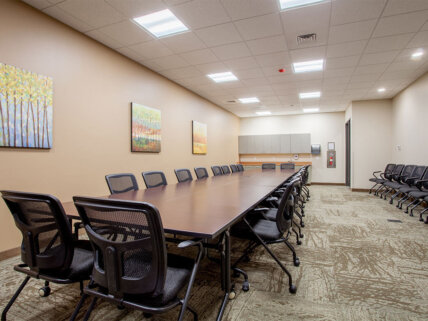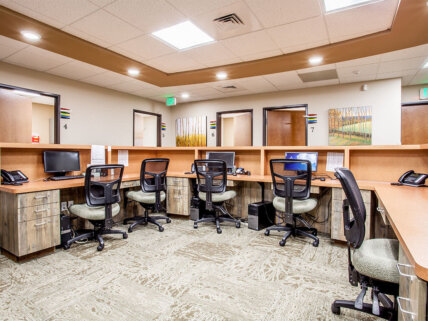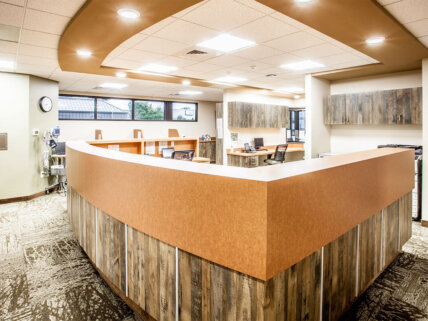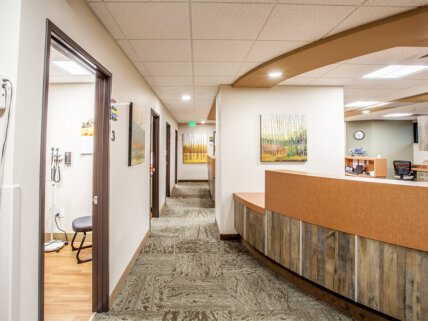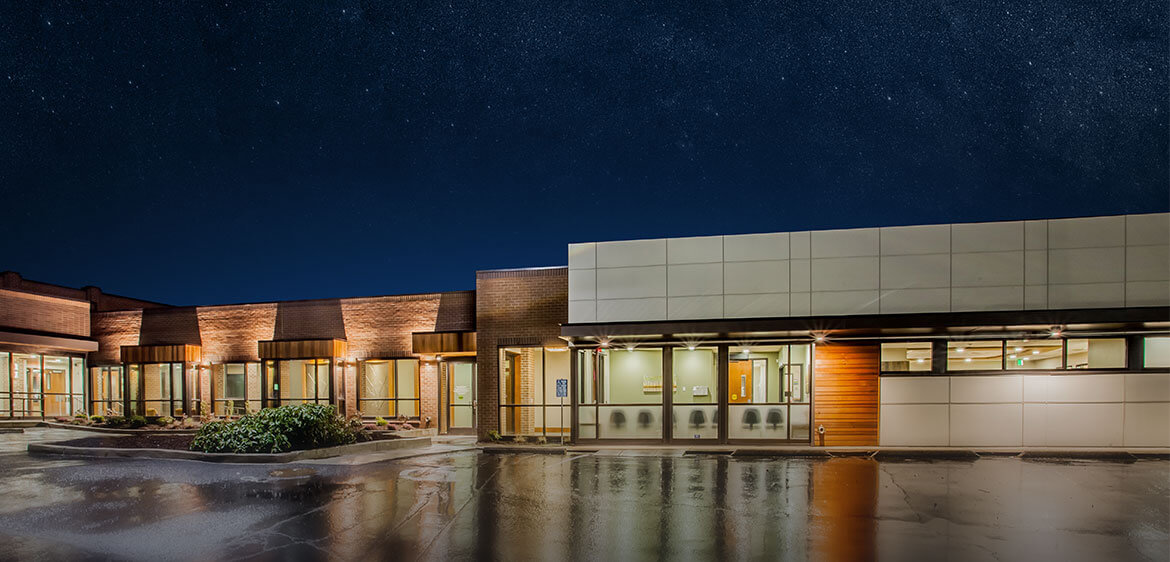
Lenity worked together closely with NW Human Services to develop a phased master plan for the West Salem campus.
The 12,000 Sq. Ft. remodel and addition included the creation of a new conference room and quick care components to the campus, such as front office, waiting room and exam rooms. To accommodate NW Human Services’ growing technical demands, the project also included a remodel of the IT department.
SERVICES
- Architectural Planning
- Compatibility Review
- Land Use Approval
- Site Planning
- Interior Design
- Landscape Architecture
- Permitting
- Construction Administration

