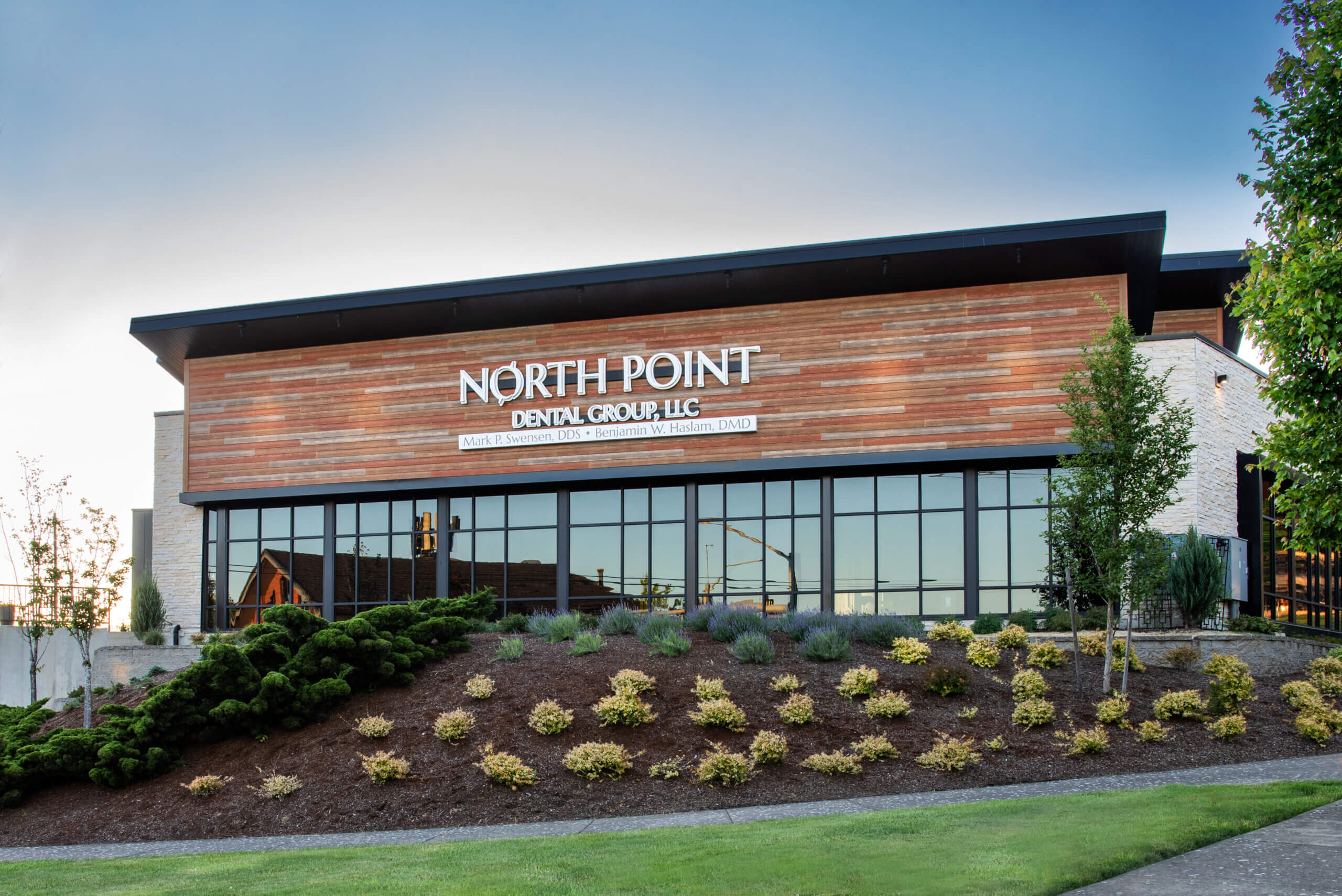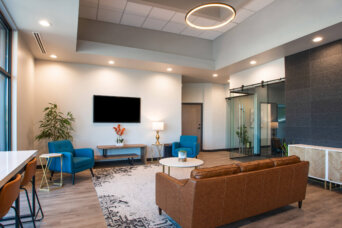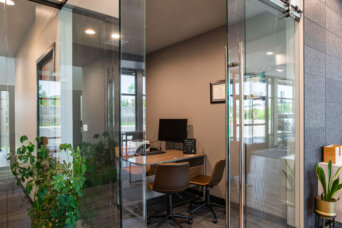
They say necessity is the mother of invention. In this case, necessity is the mother of inspired design.
An intriguing 0.63 acre site on a raised promontory jutting out over a major intersection provided challenges and opportunities for North Point Dental’s new 5,240 square-foot clinic building in Corvallis, Oregon. The site’s shape, setbacks, and topography necessitated a trapezoidal footprint for the one-story building’s modern aesthetic. Additional zoning requirements to incorporate sloped roofing led to a dynamic juxtaposition of soaring wood and steel clad butterfly shed roofs over the trapezoidal podium of stone and glass. This lively composition of angles is punctuated by a square black brick turret that protrudes both upward through the roofs and outward to solidly anchor the main entrance.
SERVICES
- Architectural Design
- Programming
- Code Research
- Site Planning
- Feasibility Review
- Land Use Approval
- Interior Design
- Permitting
- Landscape Architecture
- Construction Admin.





