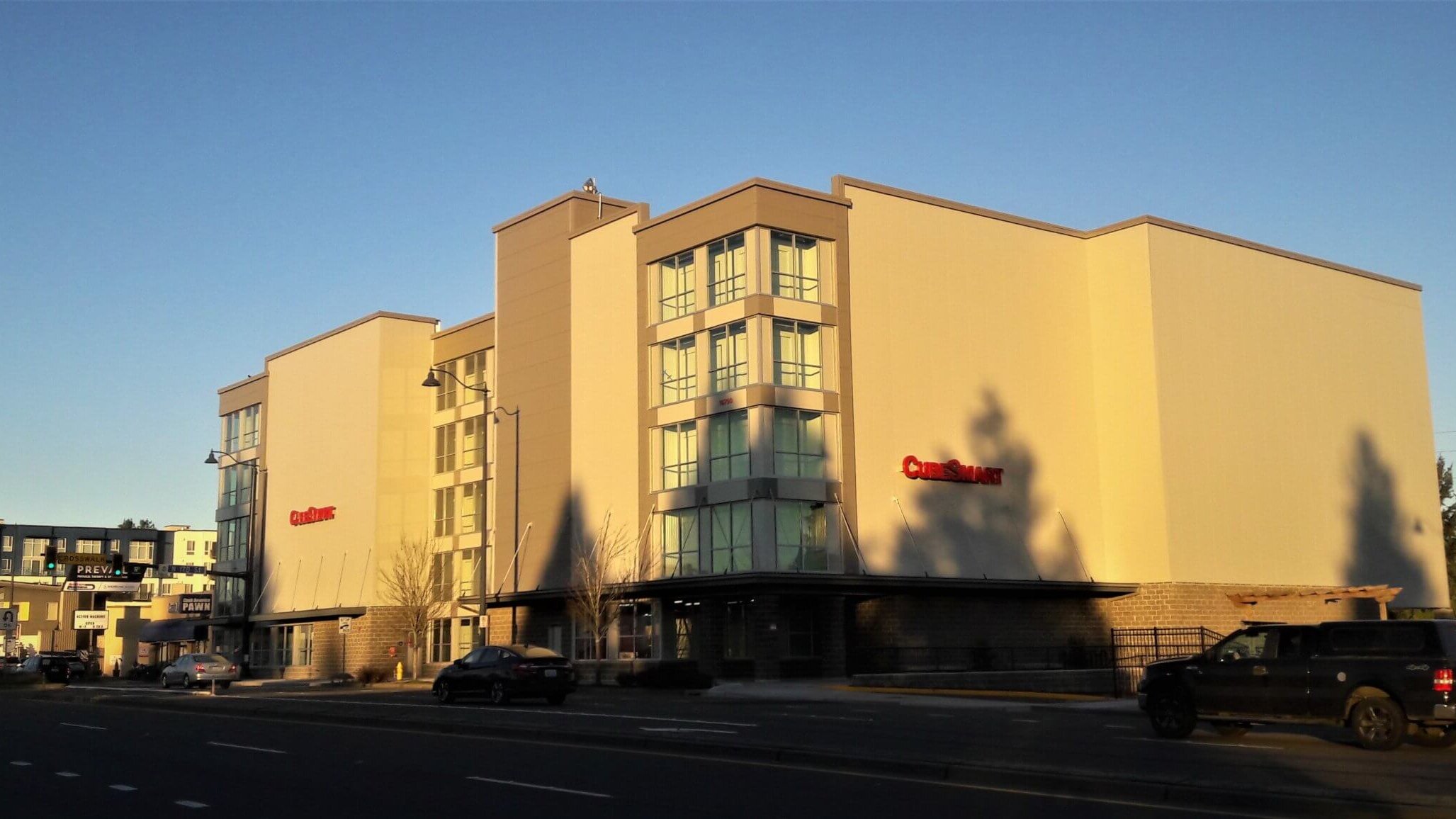To obtain its LEED-Certification, Lenity utilized steel and concrete structural frame, concrete/steel deck floors, and composite wall paneling systems. Closely collaborating with the owners, Lenity’s MEP Department searched for ways to improve operations and save on energy costs for this project.
High-efficiency LED lighting and occupancy sensors were installed throughout the facility. Each corridor lighting fixture included an integral occupancy sensor, so each fixture turns on individually as an occupant walks through the space. Exterior parking lot lighting fixtures were also included with an integral motion sensor, which automatically brightens the parking lot as cars or pedestrians enter the site.
One of the plumbing solutions utilized was low-flow water-saving fixtures. Another energy-efficient solution included the metal wall panels. The KingSpan insulated metal wall panels used in the project attained a U-value (heat transmission through a material) of 0.032; exceeding the code requirement of 0.052. The metal panels consist of 4” of continuous insulation around the building wall envelope; affording an excellent thermal and air barrier system. The potential return on investment for the owner and potential energy savings overall is a win-win for all.
Located on nearly 1.1 acres, CubeSmart of Shorewood is not your expected box storage project. Working closely with Columbia Pacific, Lenity Architecture took great care to integrate its design to blend into the cityscape by selecting specific architectural details and colors that spoke to the area.
To capitalize on certain site restrictions the project went vertical. The five-story with basement design accommodates nearly 130,000 square-feet, allowing for over 1,000 units. With this design, CubeSmart Storage offers customers a variety of storage unit sizes and contemporary security features.

