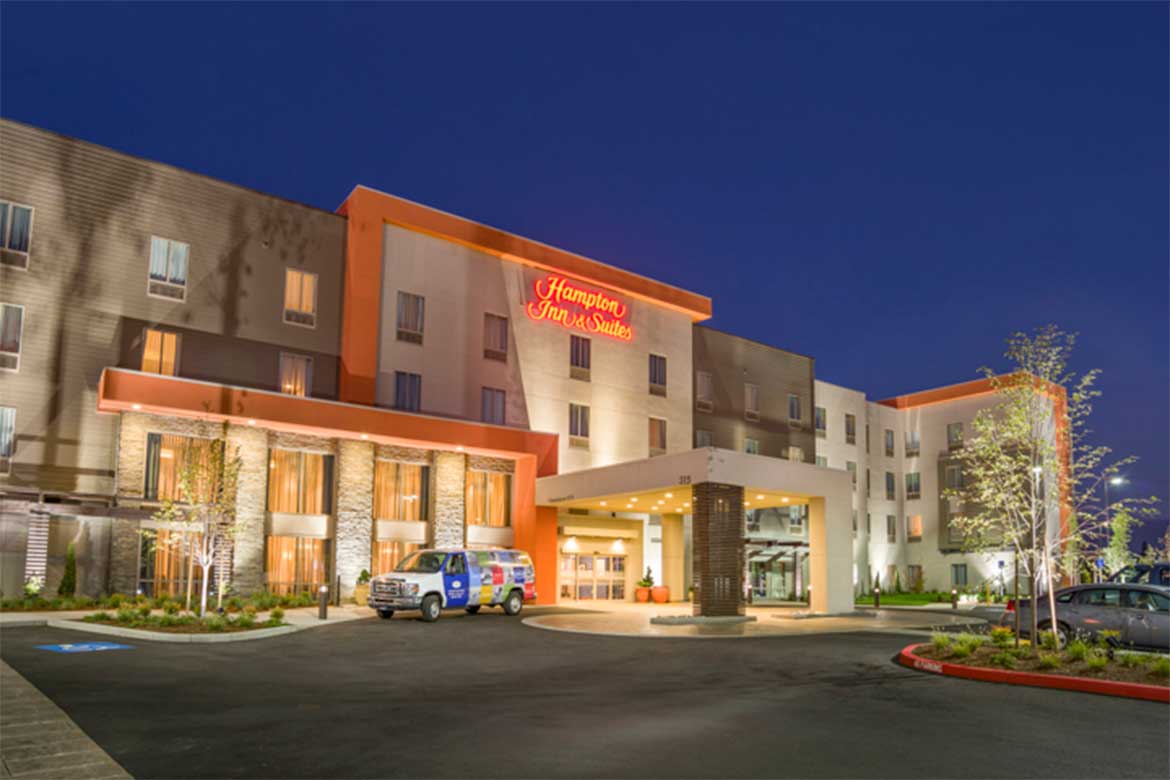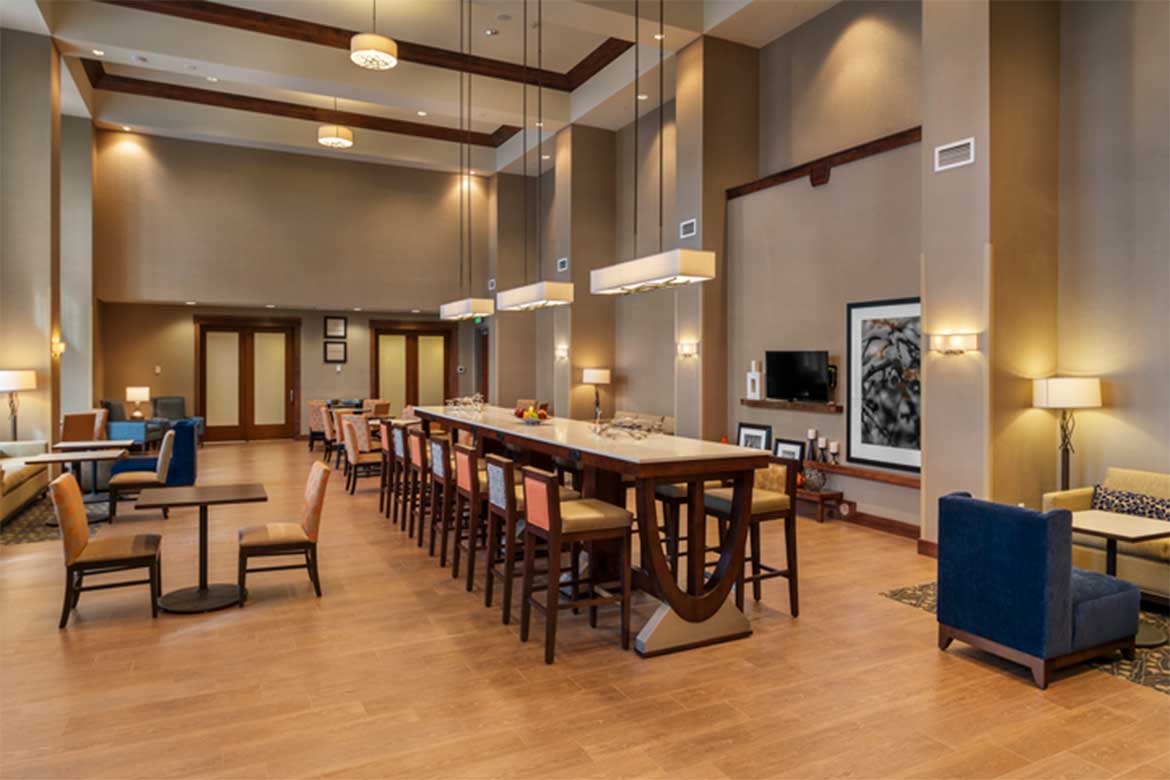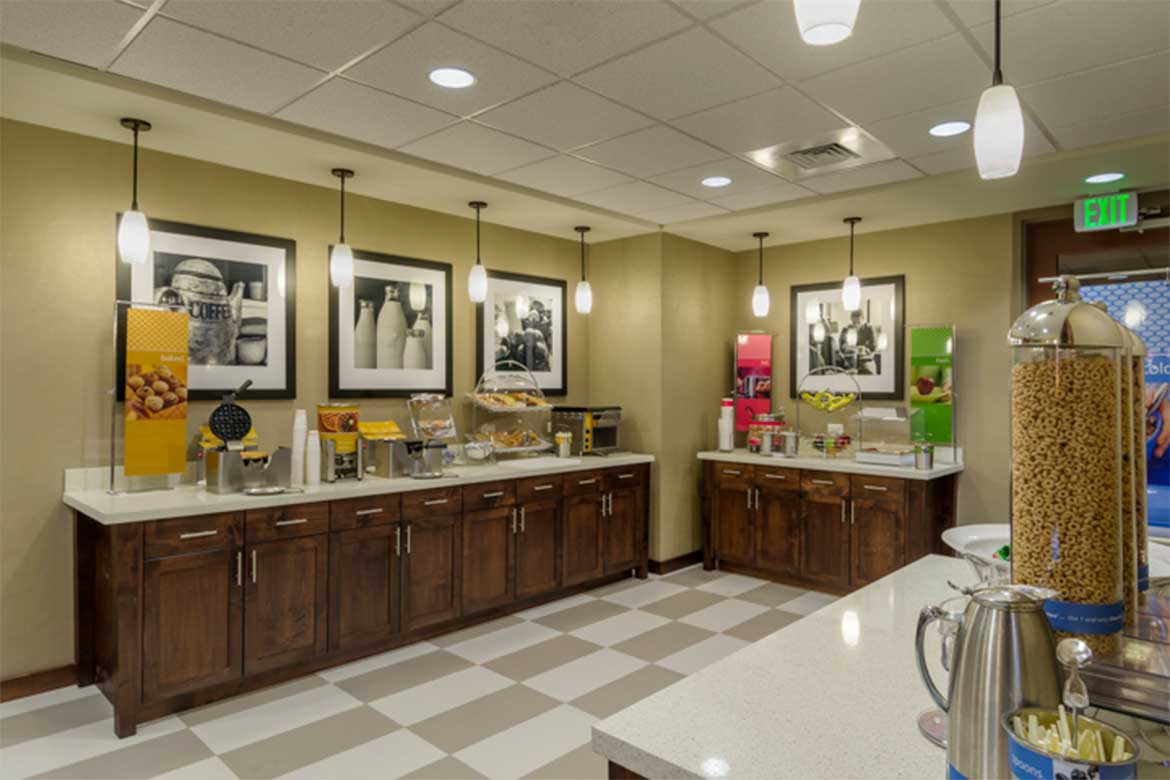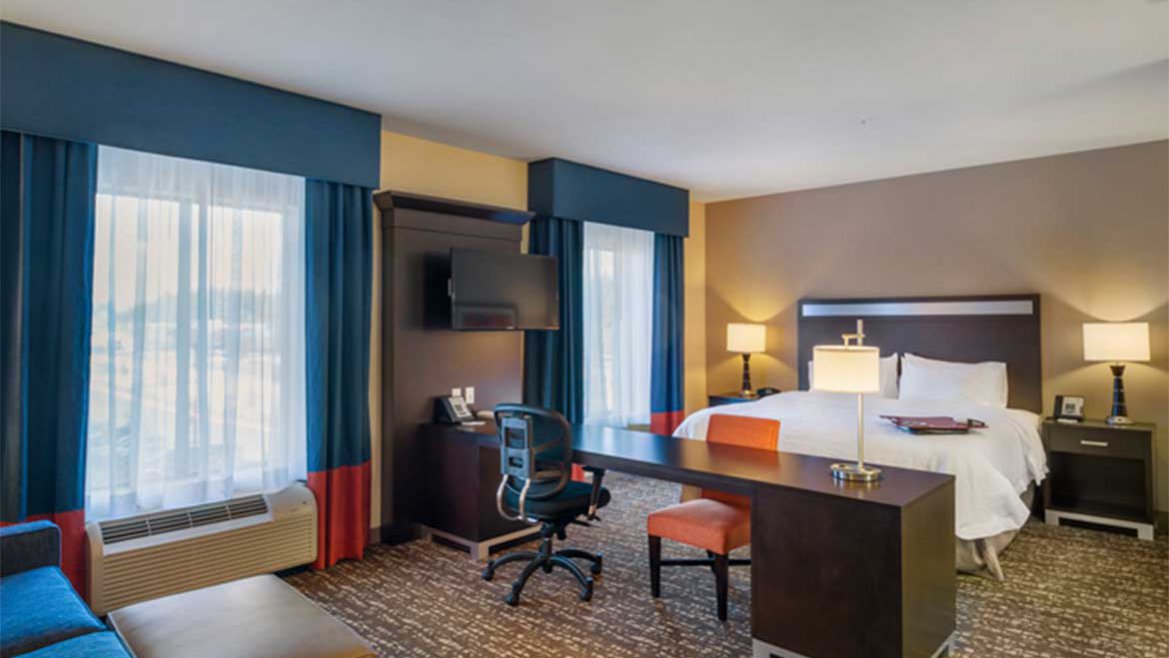 by Andrea Fleschner
by Andrea Fleschner
Senior Interior Designer
WCI, Inc.
I design every hotel differently.
I have a method to my madness but I’m the only one that holds the key–and some days–it’s a different key! However, there are overarching principals and considerations that work together to make each of my hospitality interior design projects successful. The foundation of which is being intentional about crafting the guest experience, and working with the hotel architect to create cohesiveness between the interior and exterior design.
The one, unchanging principal of interior design is that the hotel guest should feel something when they walk into the lobby–i.e. esteemed, sophisticated, welcomed, at home. From the first impression to the overall experience, you could say hospitality design is a marriage of emotion and practicality.
We begin the process of hotel design by planning interesting elements that will create an emotional response while leading guests through the hotel. A thoughtfully designed hotel interior will have guests discovering hidden touches of home, regional artistry and originality throughout.
The choice and placement of materials is also important in shaping the guest experience. I consider how the flooring needs to smoothly transition from material to material and pattern to pattern throughout the hotel to create flow. If the furniture is too comfortable it will likely break down sooner because of the use, so fabrics need to be durable, soft and well priced. The patterns should be timeless enough to last 5-7 years but edgy enough to be interesting. We also consider the atmosphere we want to create with lighting and whether window treatments could be fixed panel, sheers over blackout, shutters–or modern roller shades, perhaps? And the floor tiles–will they wear well? Oh, and can we get a performance data sheet on all of that?
As you can see, every single plane is carefully considered; how will they play off of each other to create a mood, an experience, and a returning guest?
Our favorite projects are those where the architect and designers work together to welcome exterior influences through the front doors and incorporate them throughout the space–those are the projects that shine. A strong dynamic between the architect and interior designer helps make for a cohesively designed hotel inside and out.
When WCI, Inc. worked on the interior design for the Hampton Inn & Suites Vancouver, we met the Project Manager, Lee Gwyn of Lenity Architecture, at the very first meeting. This is unusual as many projects that come through our doors consist of a set of drawings from the architect accompanied by a meeting with the hotel owner. We rarely meet the architect.
After our first meeting, it was clear that Lee Gwyn had a great eye for interior detailing and wanted to be a part of the interior design process. We were thrilled! We like the balance of the two disciplines; Lee wanted to add crown molding to the vaulted ceilings and change a few lobby fabrics to more linear, masculine patterns. We added a textured wall covering with a little shimmer to add depth to those vaulted ceilings. Lee suggested some organic inspiration for the lobby carpet; We punched it up with colors. We hadn’t worked with the lighting manufacturer before, and Lee greatly influenced the selections. The decorative lighting turned out gorgeous and tied everything together–Lee’s suggestions helped develop our final, beautiful, timeless design. We’ve noticed projects that interface between the architect and/or project manager and interior designer always flow better, smoother. It’s simply the right way to design.
Hospitality design is complex and there are myriads of things to consider as we work through the design development. Every surface is an opportunity to leave a lasting impression and every member of the team plays an important part of shaping the whole.




