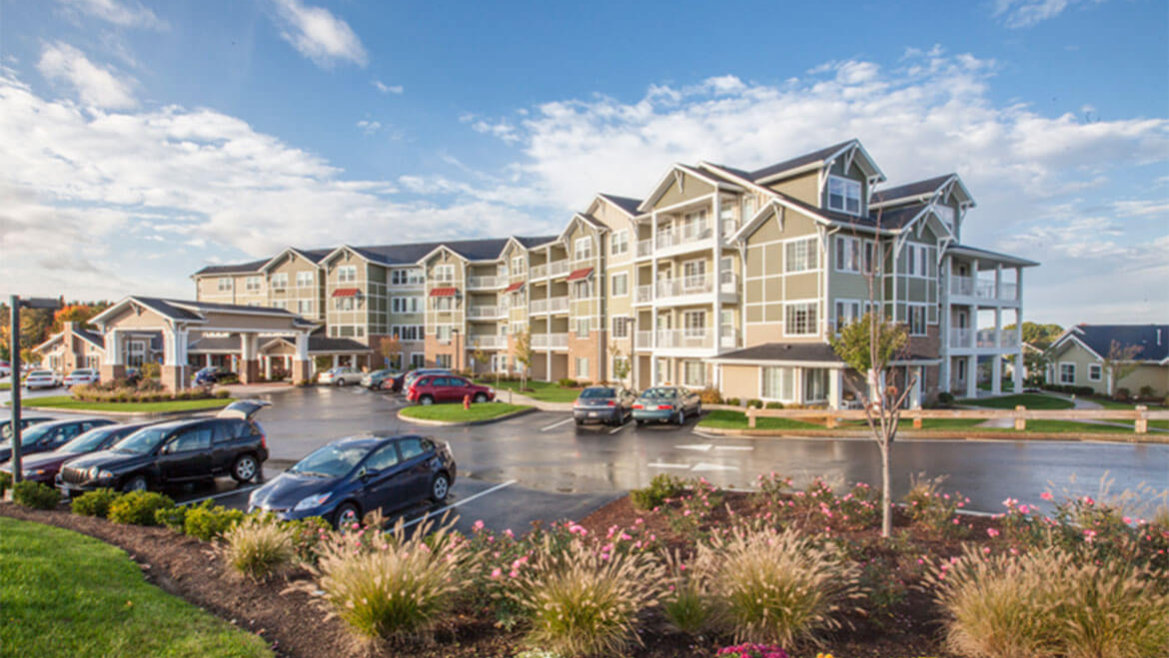This 139,321 Sq. Ft. Colonial Gardens retirement community features 155 suites plus 9 individual cottages. Its grand, 6,129 Sq. Ft. dining room is designed to comfortably accommodate the large campus while maintaining a close-knit sense of community. The dining area flows naturally into an open and comfortable sitting area with two stone fireplaces drawing people into relaxed conversation.
The building is designed to bring seniors together while allowing plenty of breathing room for an independent lifestyle. The activity room brings the freshness of the outdoors in with its high ceilings and windows that look out to a garden courtyard and water feature. The building also features a spacious theater, private dining room, library and several common living areas.
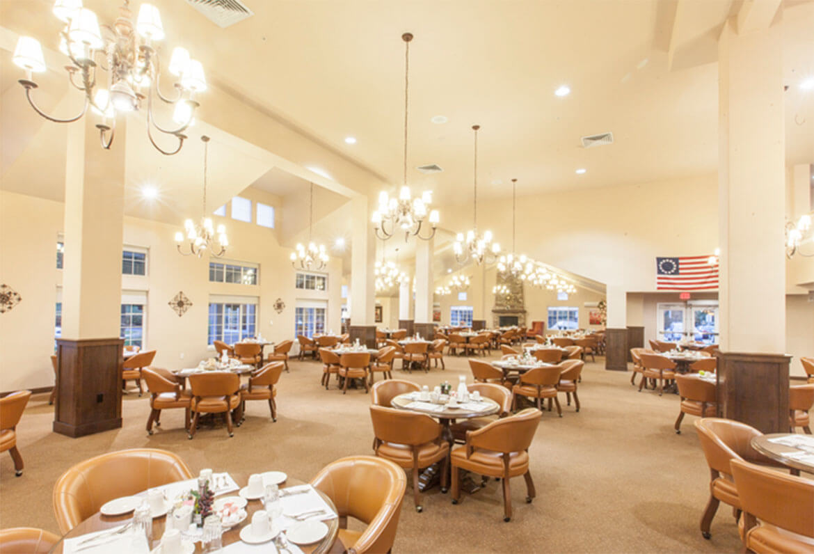
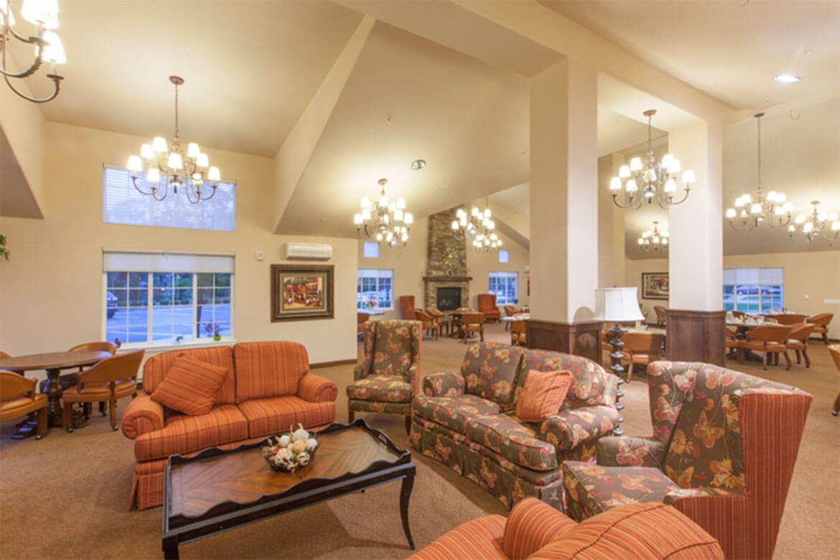
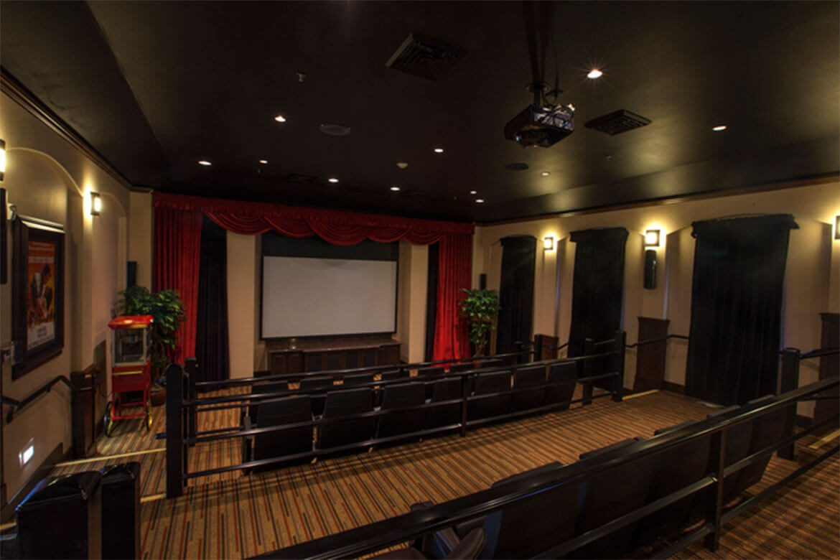
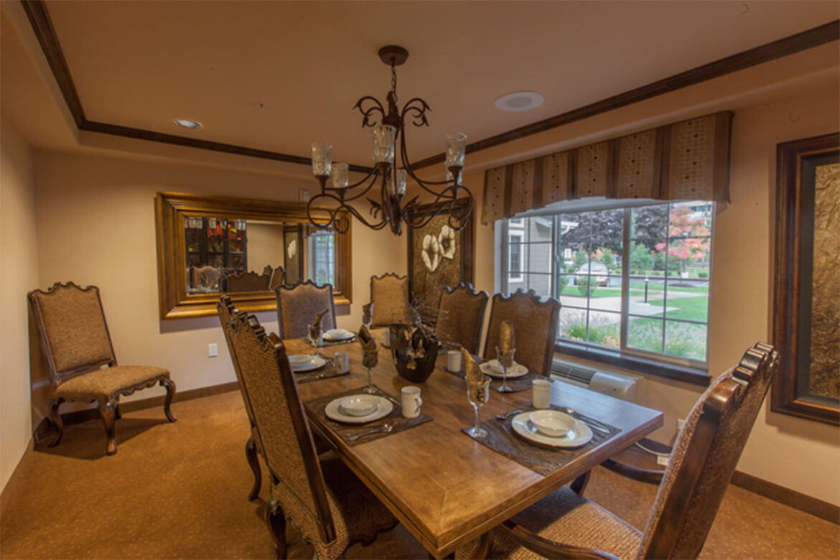
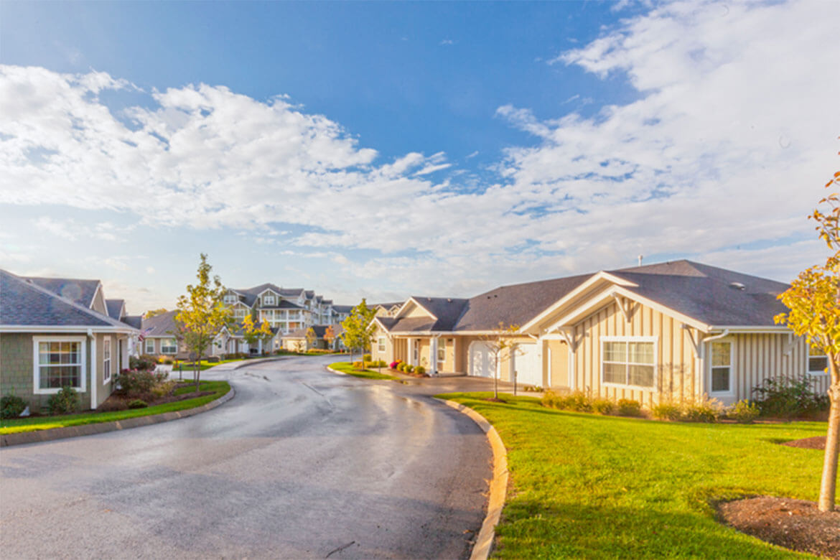
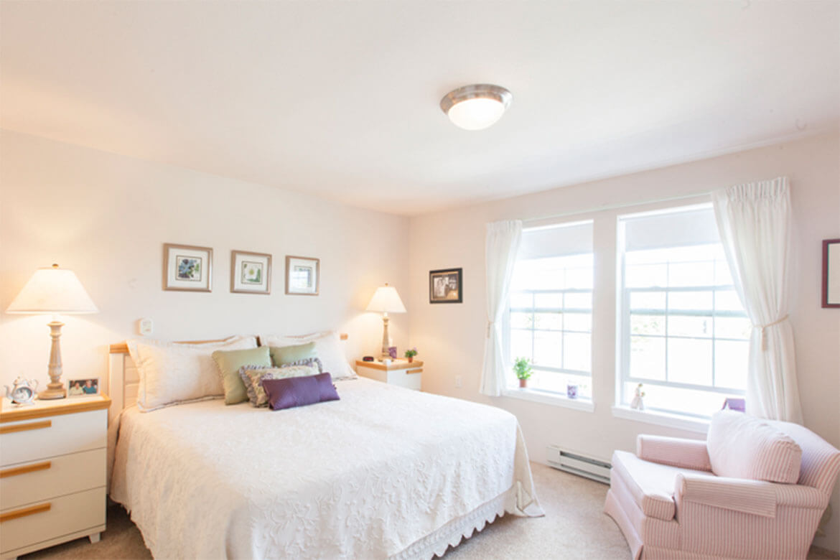
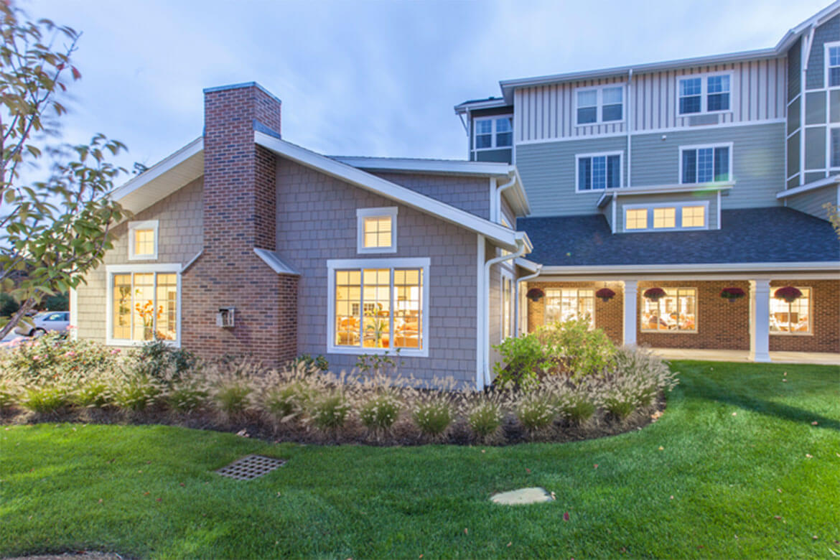
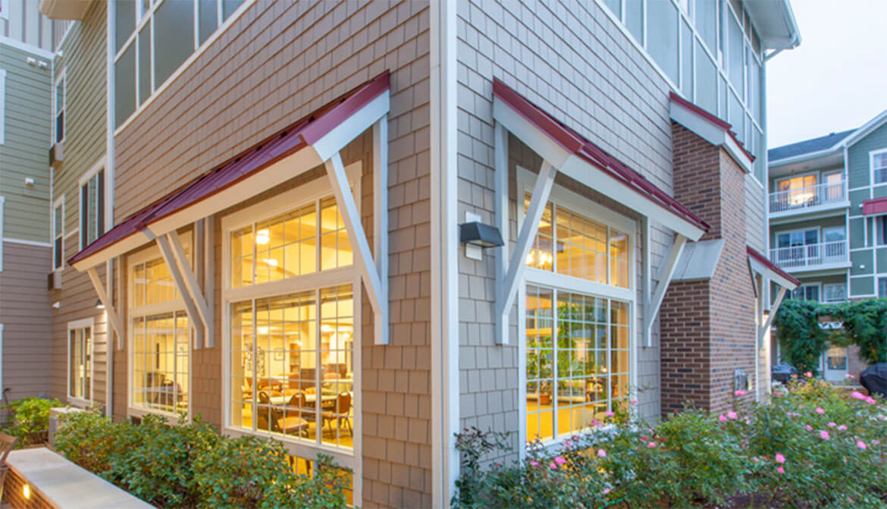
Photography ©Cheryl McIntosh
The photographer shared of her experience of shooting the property.
“While the building and campus itself is quite large in terms of square footage, a sense of intimacy and warmth radiated from corner to corner of the property. One of my favorite memories from the shoot was watching the residents welcome each other by name as they each entered the large dining room–each new resident forming part of the growing welcome committee. It was like watching an episode of cheers but on a much larger scale! I’ve seen how light and open spaces foster people’s sense of well-being, energy and creativity; The Colonial Gardens retirement community is a beautiful example of how design and thoughtful planning come together to enhance senior’s quality of life.”
– Cheryl McIntosh

