Transforming Patient Care Through Attentive Design
A thoughtful clinic remodel with new exam rooms, offices, and waiting areas designed for efficiency, privacy, and patient comfort.
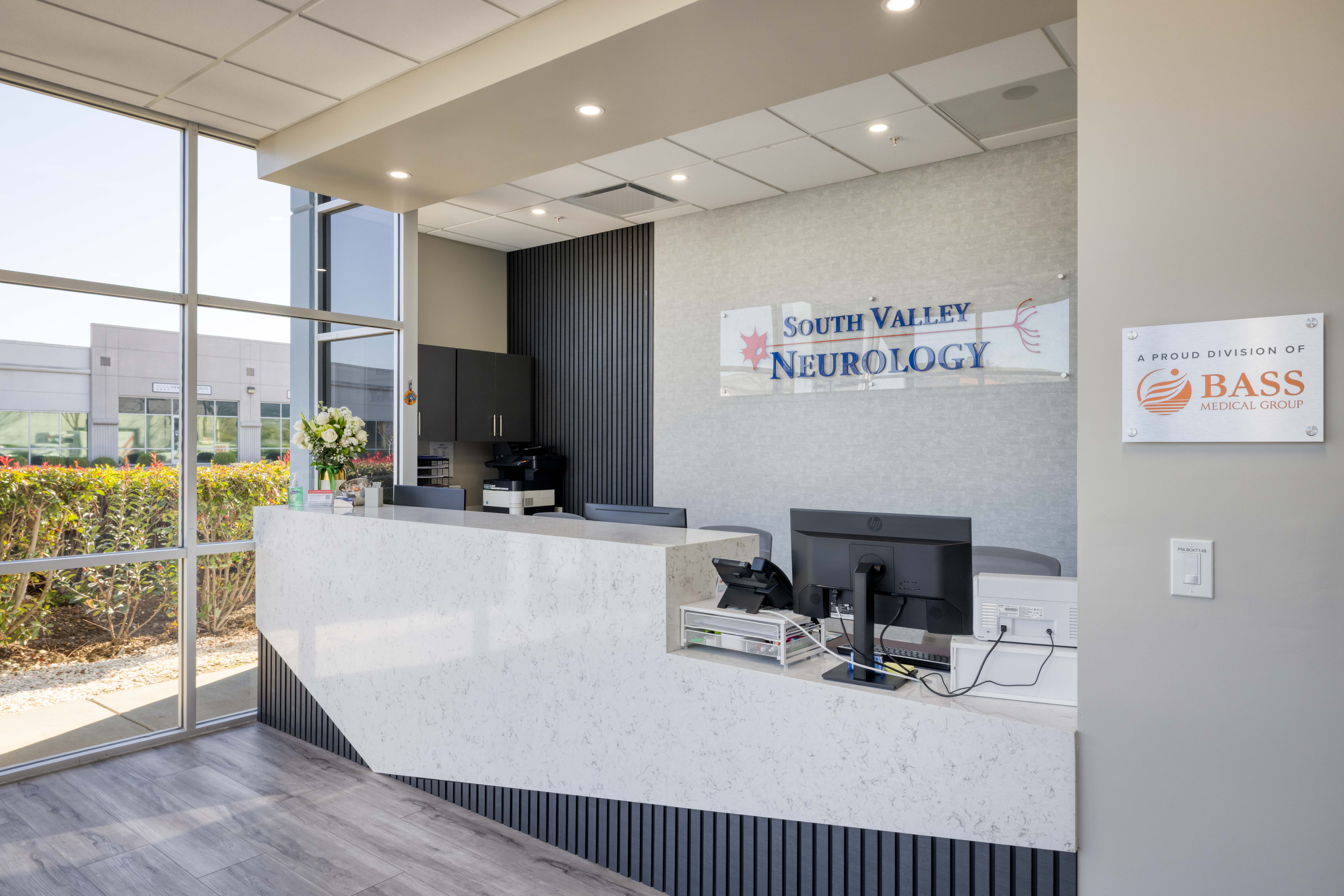
This 4,401 sq. ft. remodel transforms an existing medical office into a modern, patient-centered clinic. The project includes new exam and procedure rooms, physician offices, a welcoming waiting area, and a staff break room, all thoughtfully designed to create a calm, efficient, and comfortable environment for both patients and staff.

The main design goal was to improve how people move through the space while ensuring privacy and comfort. The floor plan was carefully laid out to make it easy for patients and staff to navigate, with a smooth flow from the check-in area through vital checks, exam rooms, and checkout. This clear and logical path helps avoid congestion and keeps the clinic running efficiently.
Privacy was also a top priority. Staff-only areas were strategically placed away from patient spaces, keeping work areas discreet and professional. The staff break room, complete with kitchen amenities, and spacious physician offices provide a comfortable and supportive workspace while staying out of view from patients.
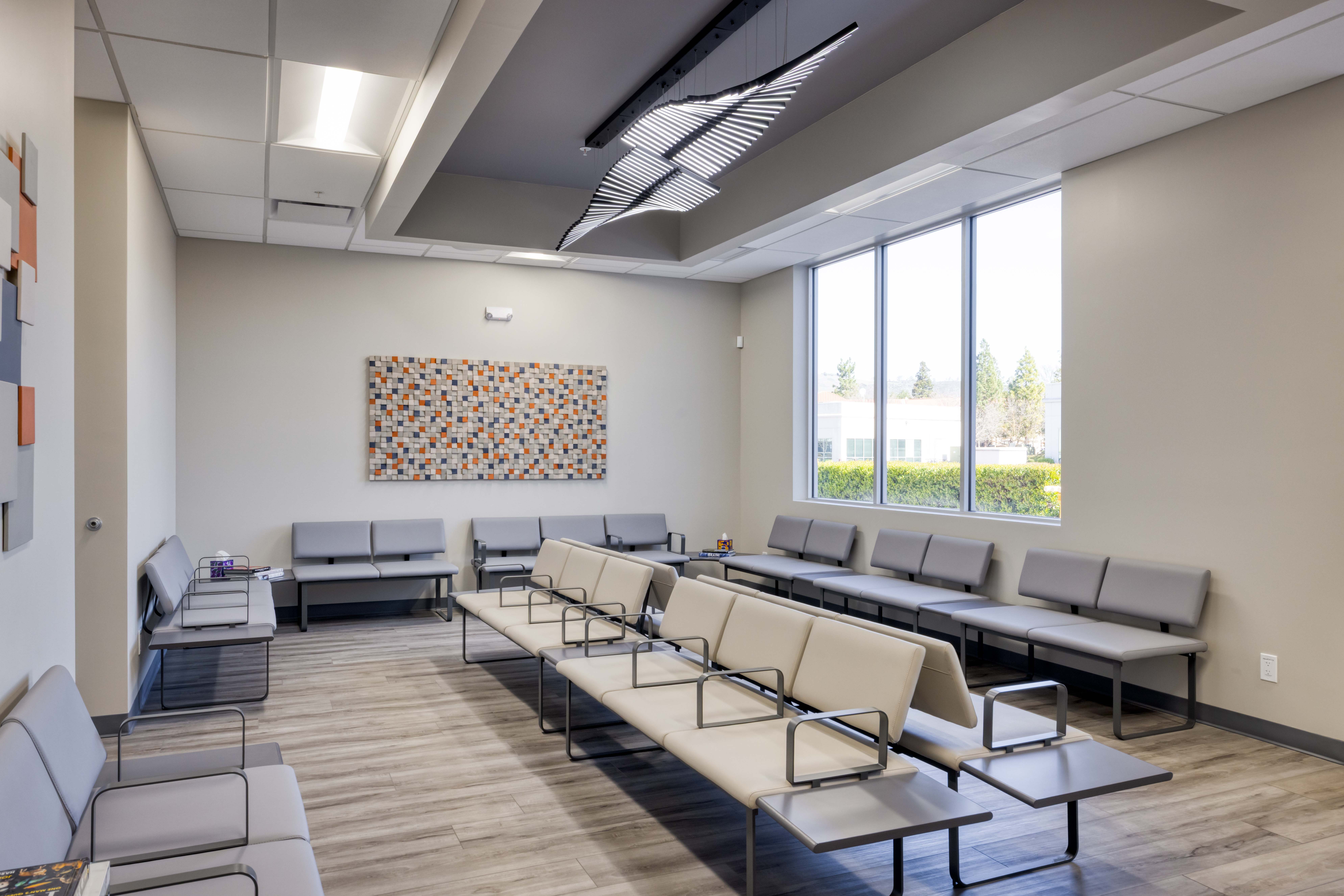
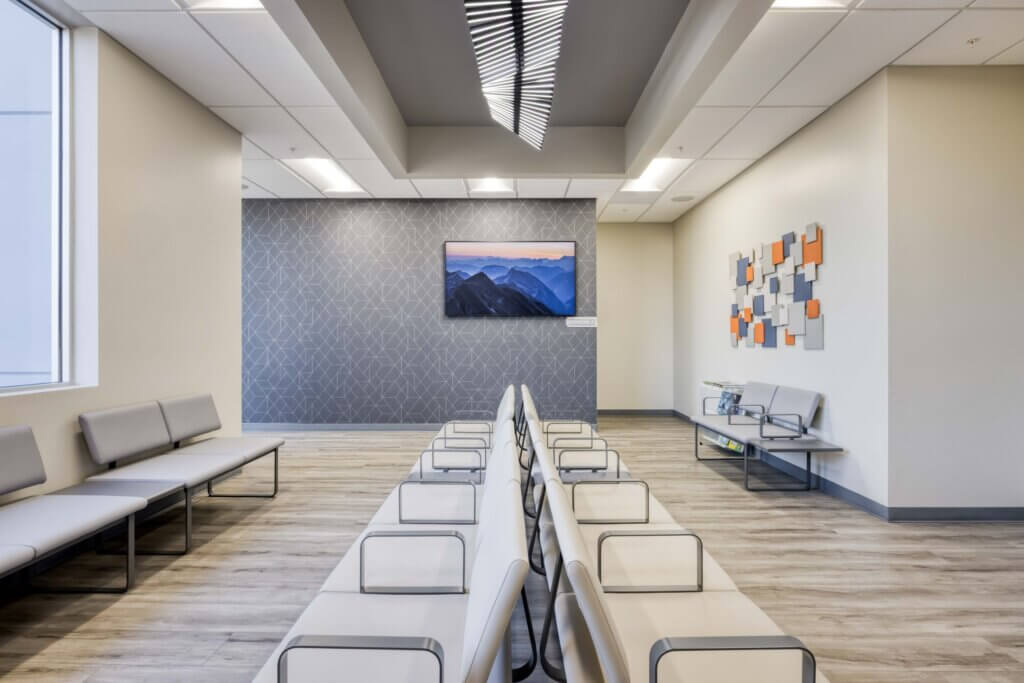

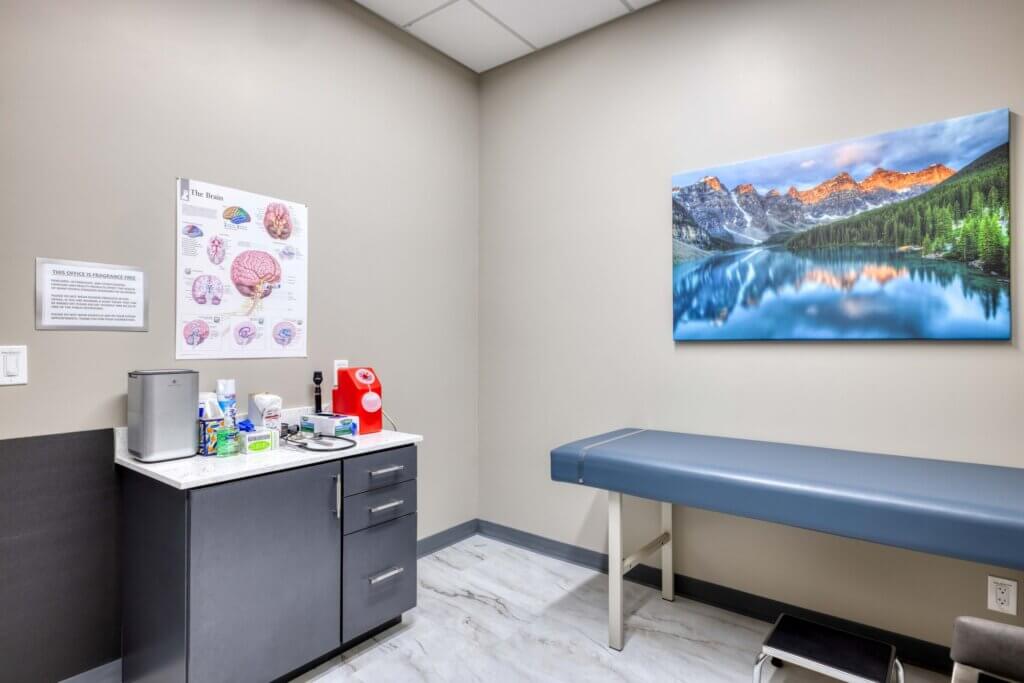
For patients, the clinic was designed to feel welcoming and stress-free. A spacious waiting area, intentionally separated from the check-in desk, creates a calm first impression. Moving from the waiting area to exam rooms feels intuitive and straightforward, helping patients feel at ease. Natural light, warm materials, and thoughtful finishes come together to create a sense of comfort and trust, balancing the functional needs of a medical space with a human touch.
This project came with its share of challenges, including fitting all required spaces — exam rooms, offices, staff work areas, and support spaces — into the existing footprint without feeling crowded. Careful space planning and creative design strategies allowed us to maximize usable space while maintaining a sense of openness. Coordinating medical equipment, maintaining patient privacy, and supporting clinic operations all had to be seamlessly integrated into one cohesive design.
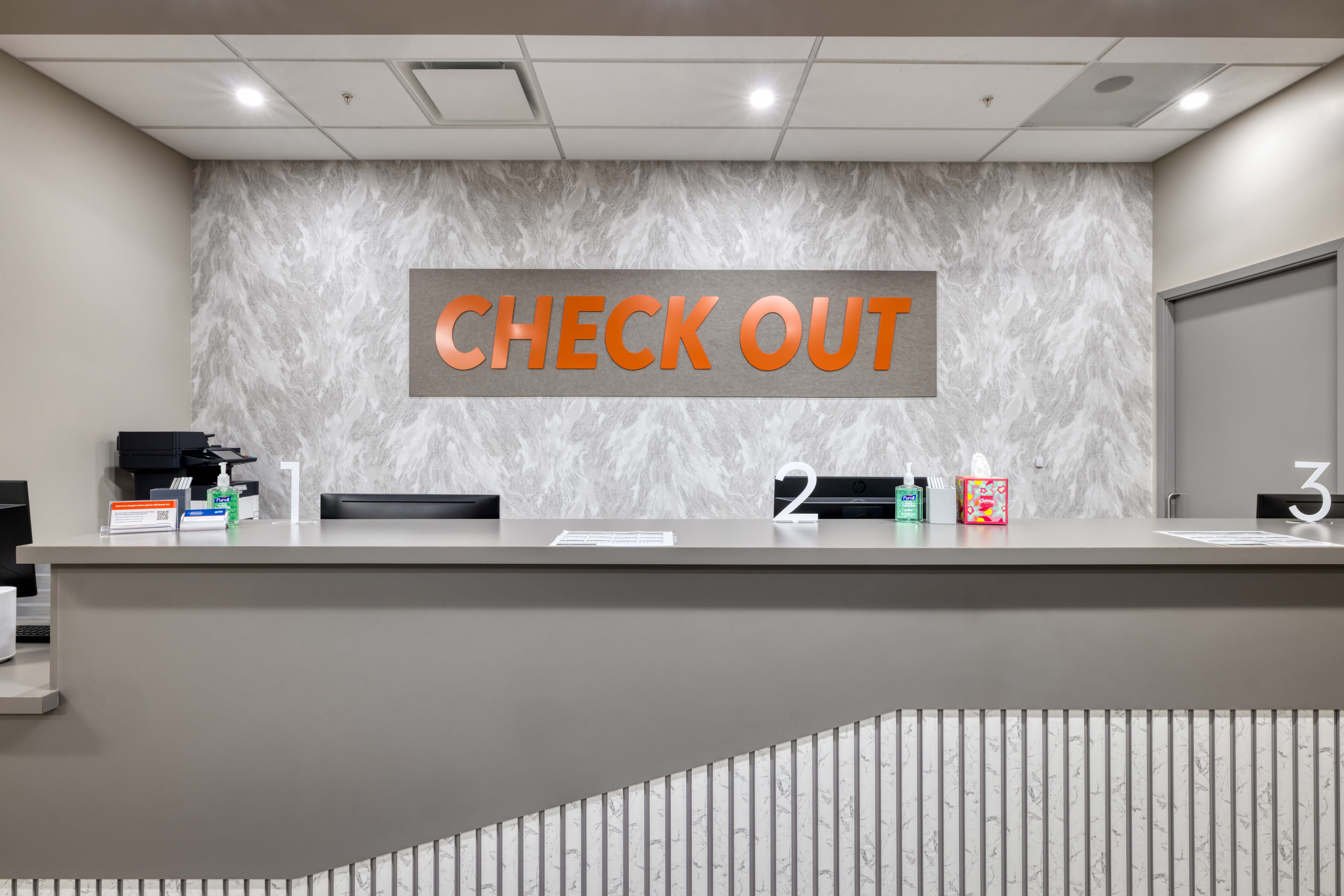
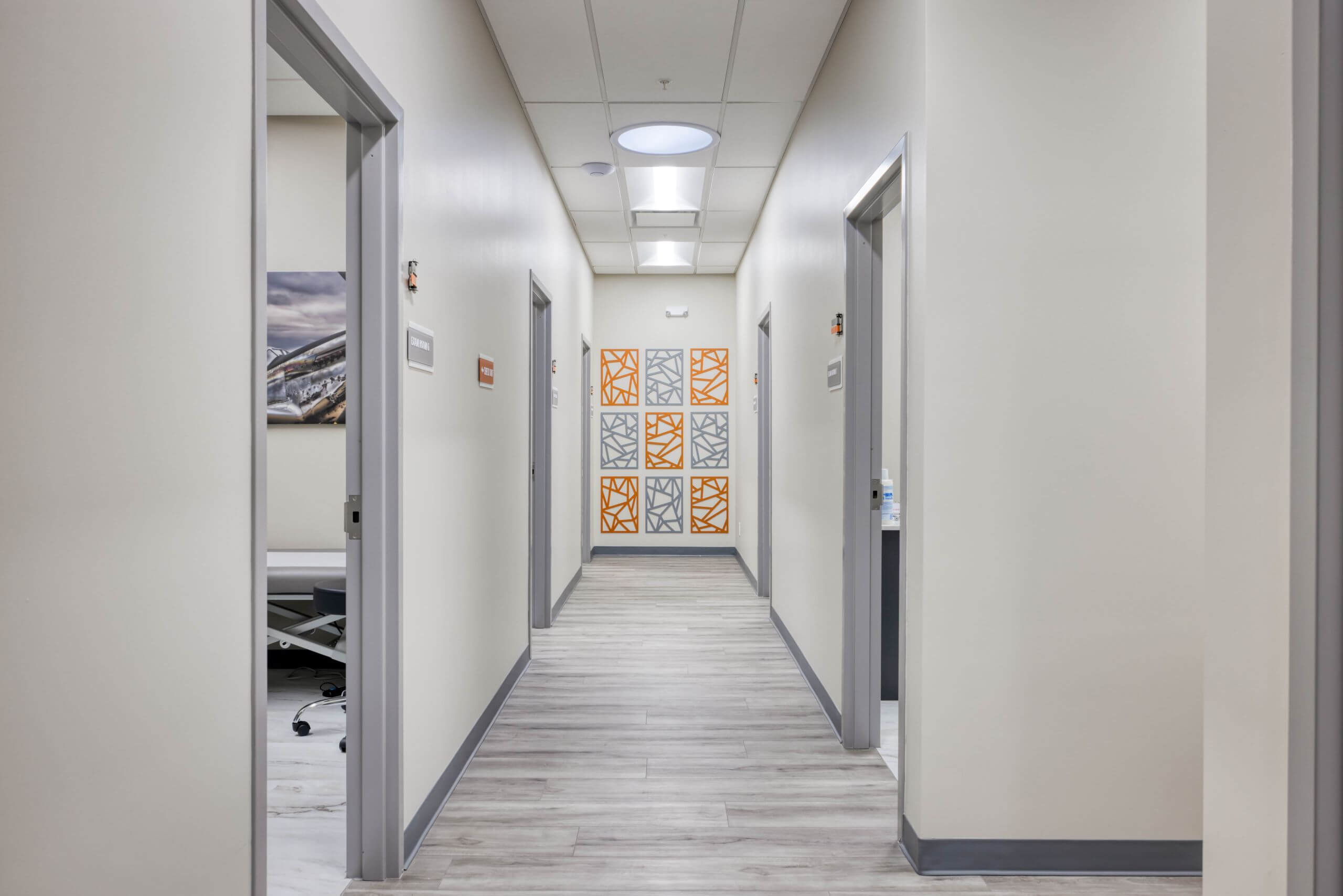
Through careful planning and an eye for both detail and practicality, this clinic renovation achieves an ideal balance of efficiency, privacy, and comfort. The result is a welcoming and functional healthcare space that supports quality care and a positive experience for everyone who uses it.

