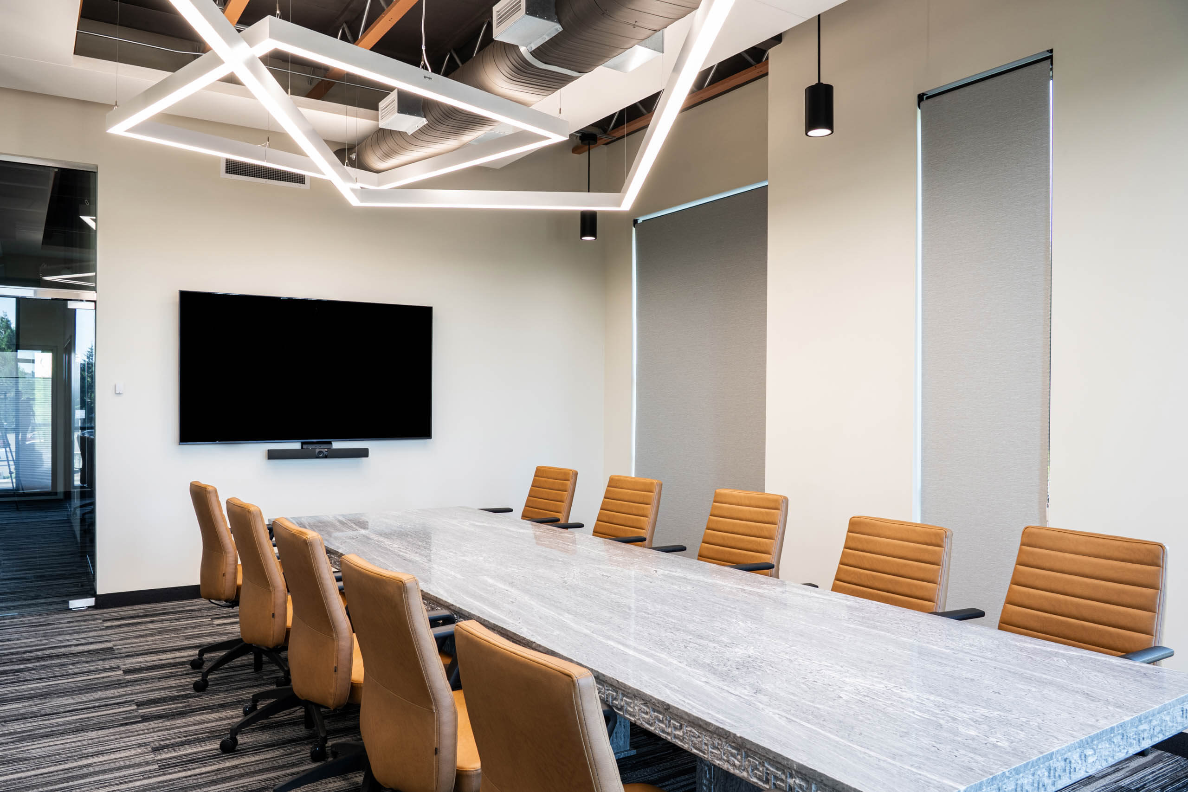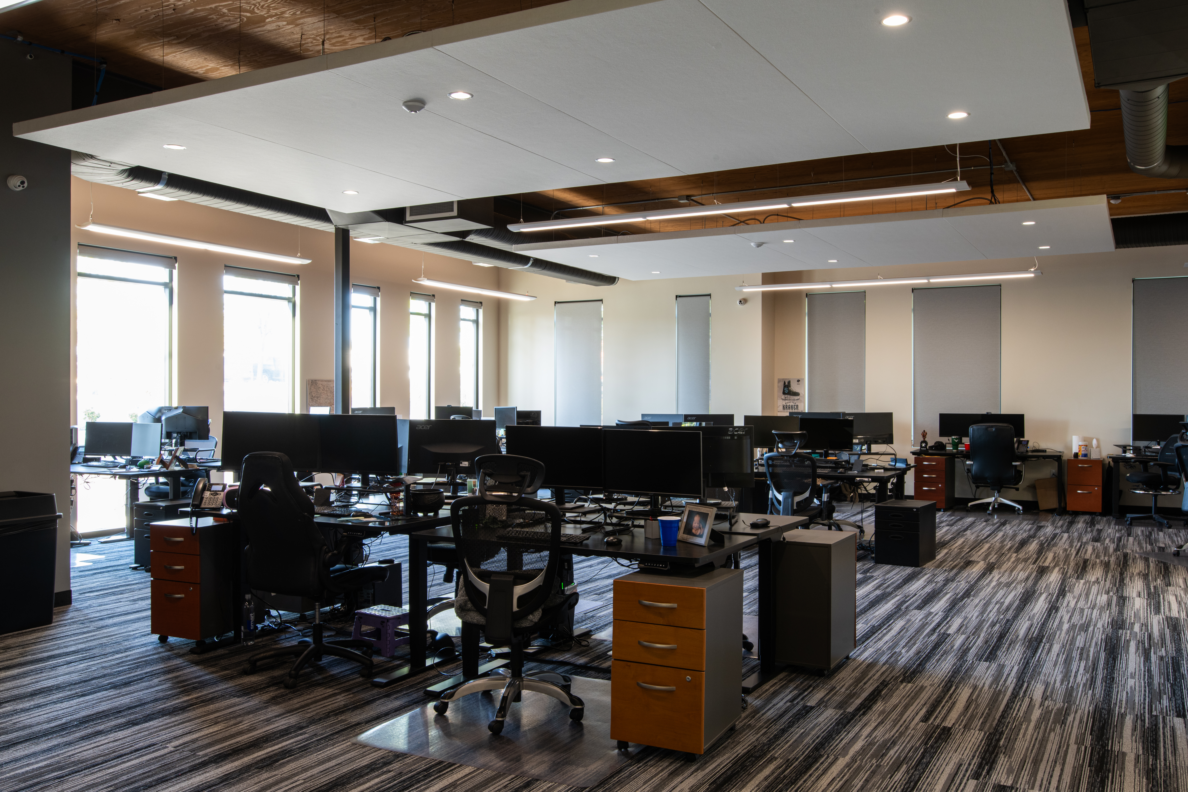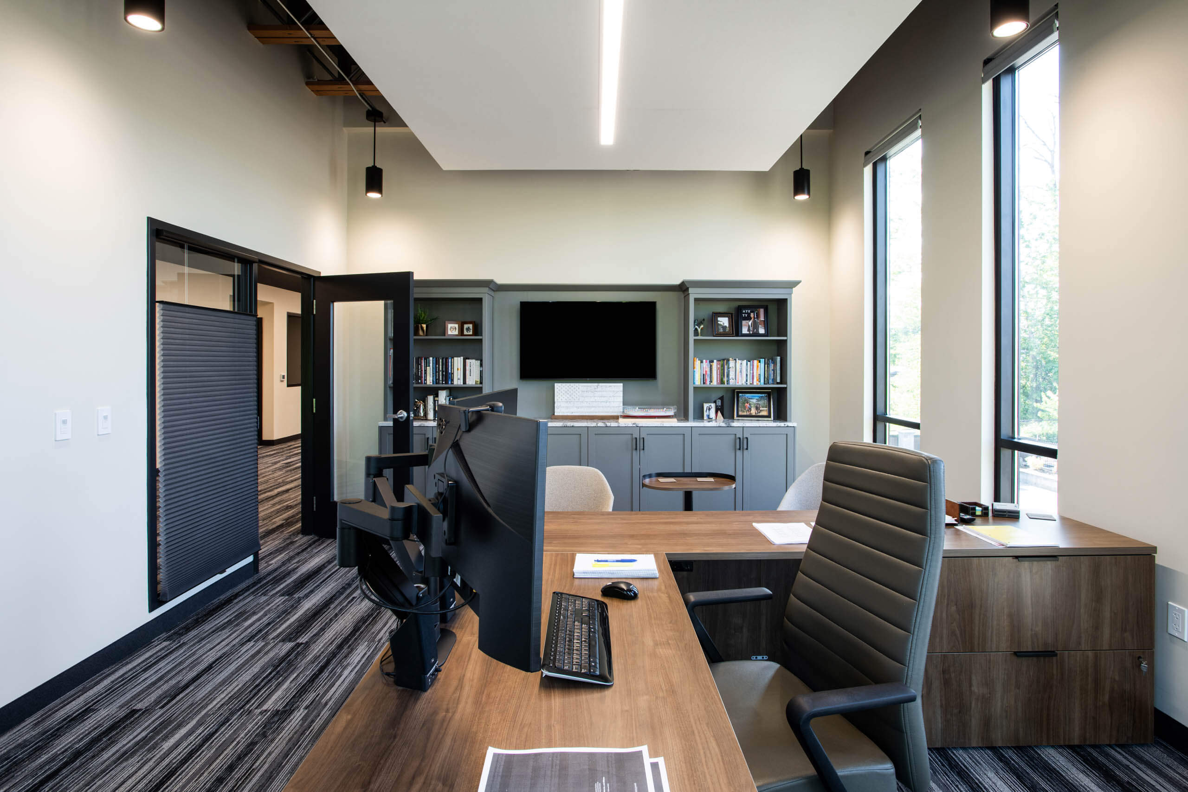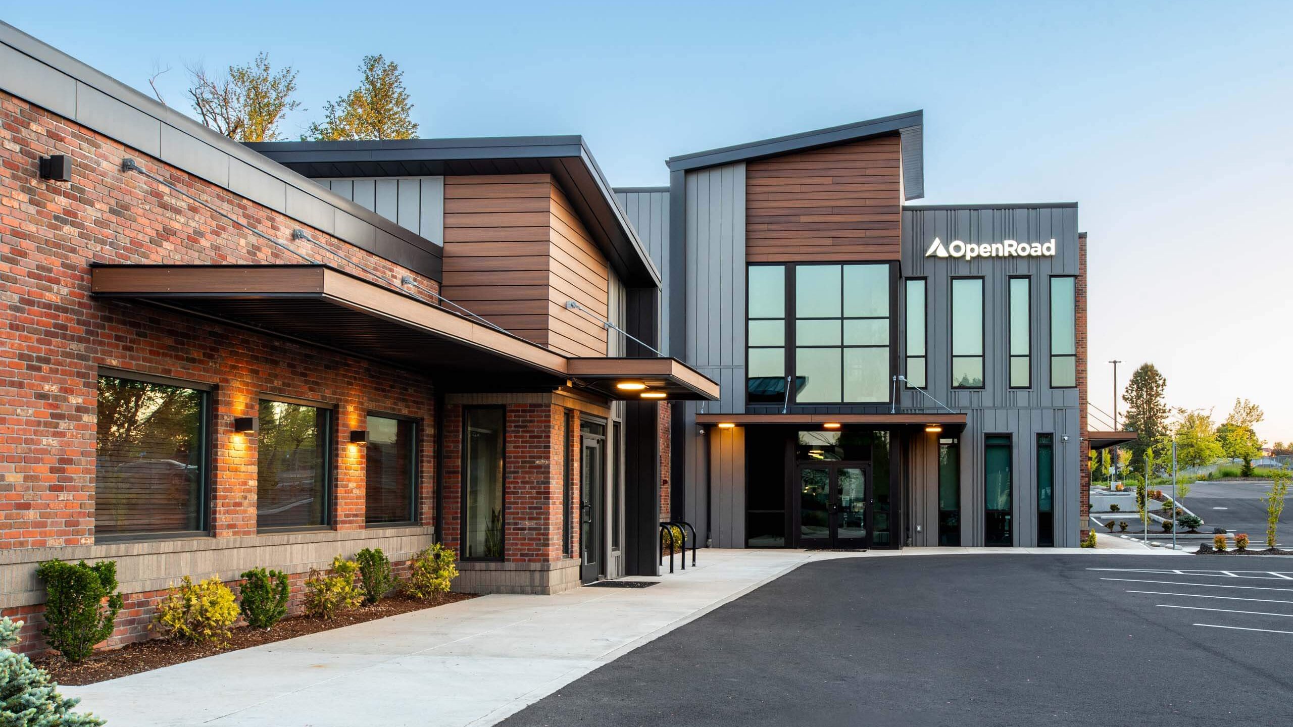Reimagining Growth: Modernizing a Corporate Campus
Transforming Open Road’s existing offices, both inside and out, with a cohesive, contemporary design that emphasizes connection and collaboration.

This 40,511-square-foot remodel and two-story expansion revitalizes an existing single-story building, creating a unified, modern presence for a rapidly growing company. The exterior composition highlights the integration of the original structure with the new addition, framed by updated monument signage and a welcoming main entry. Steel-and-wood canopies introduce both functional weather protection and architectural rhythm, complementing a refreshed exterior lighting scheme that enhances the building’s identity and presence after dark.

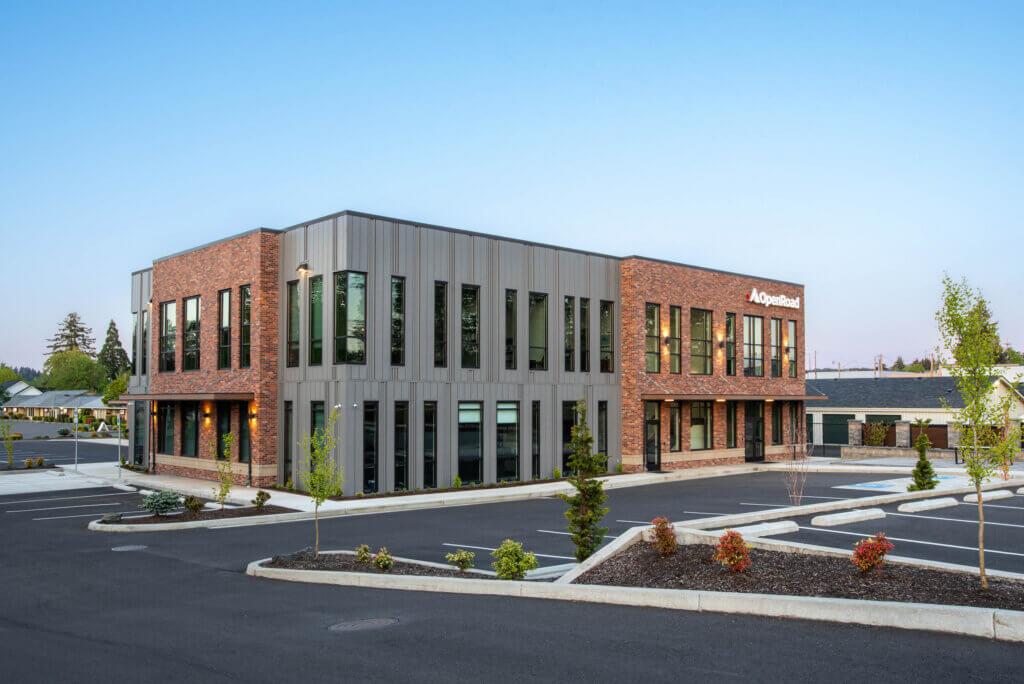
Inside, the renovated reception area provides a clear, inviting focal point for visitors, featuring branded graphics behind the desk to express company culture. The redesigned lobby includes a sculptural stairway and a bridge leading to the large conference room, establishing visual connectivity and encouraging collaboration. Small conference spaces enclosed with glass demising walls, along with accent and decorative lighting, bring a sense of openness and transparency while maintaining acoustic control.
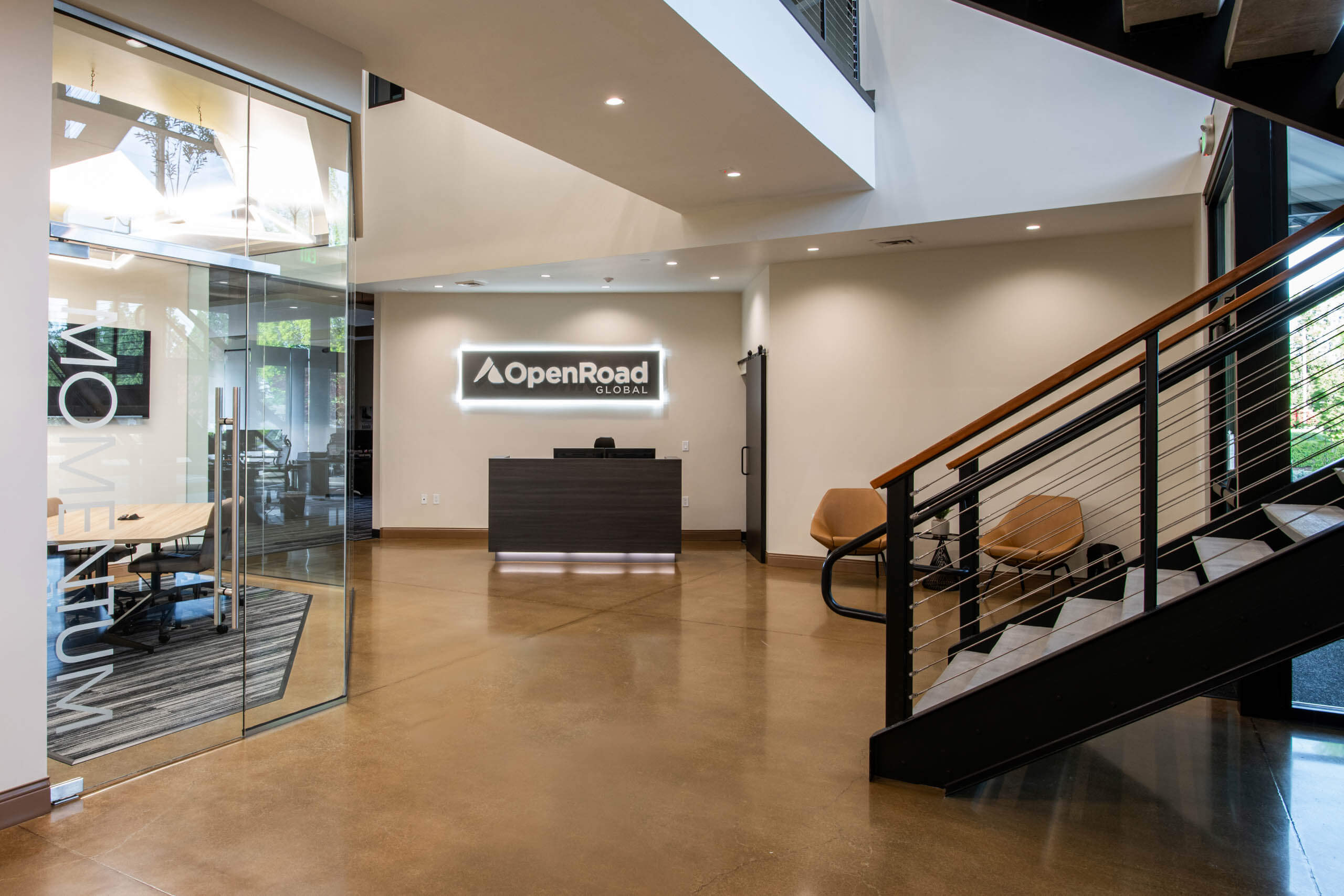
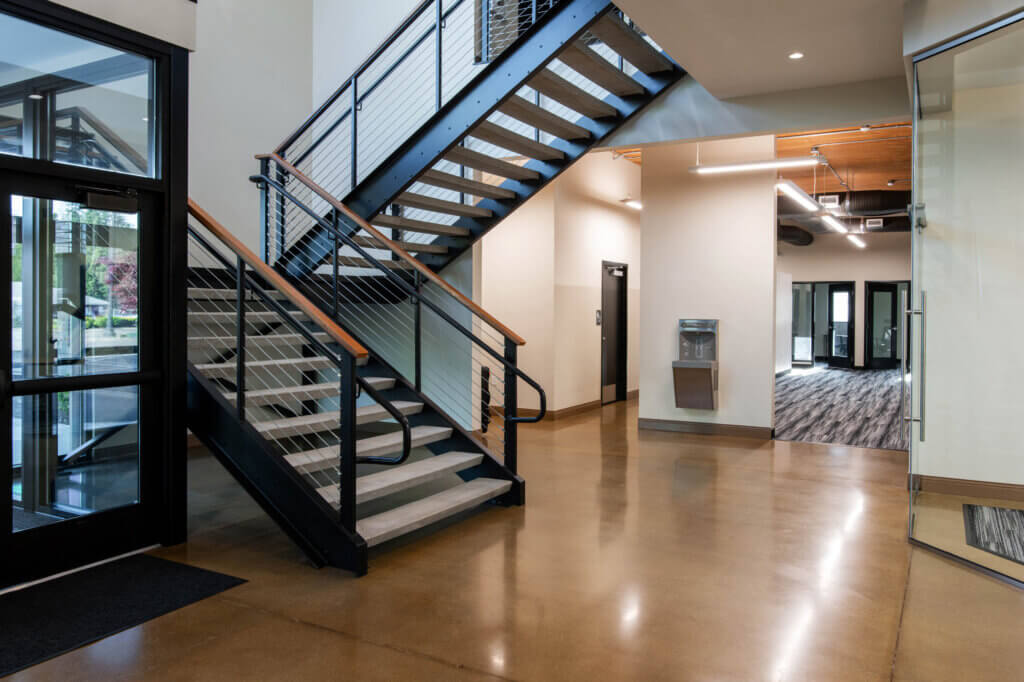
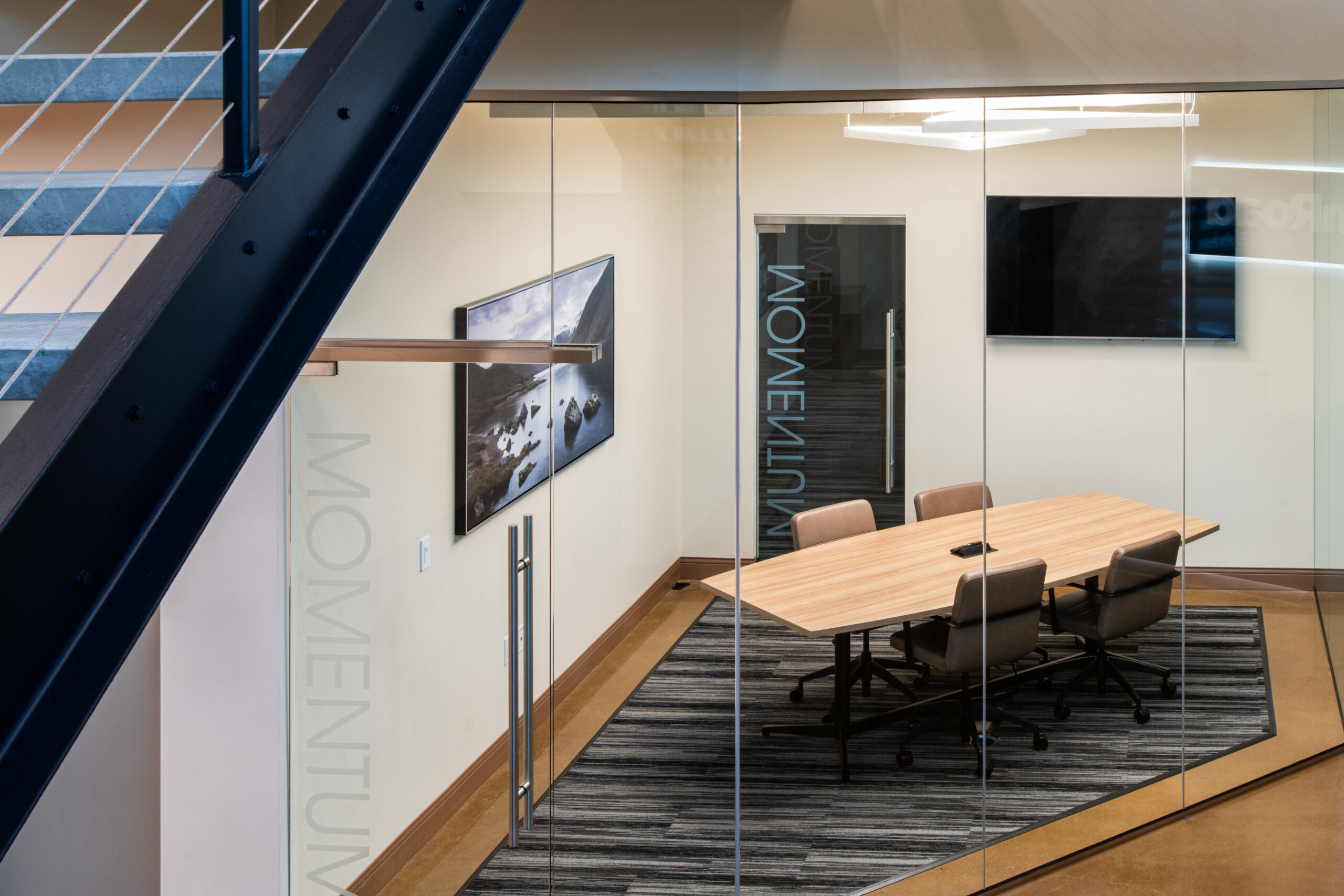
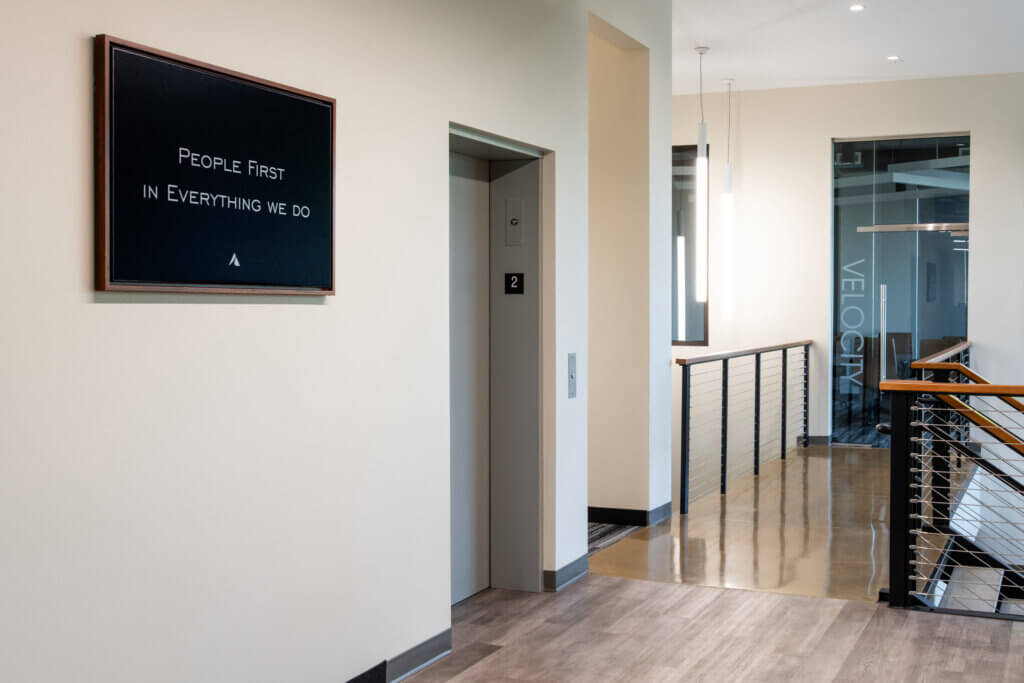
Throughout the open office areas, suspended acoustic ceiling clouds define work zones while preserving a sense of volume and daylight, balanced by modern light fixtures that add interest and visual hierarchy. Private offices continue this thoughtful material palette, blending openness with privacy through high-quality finishes and strategic glazing. At the rear of the site, a staff patio offers a valuable outdoor amenity, positioned against the modernized backdrop of the expanded building. Together, this design deliver a cohesive and flexible environment that supports the company’s ongoing growth and innovation.
Explore more here:
