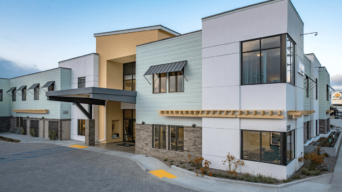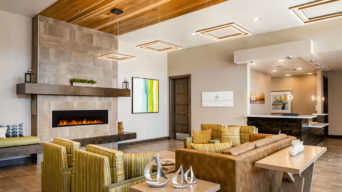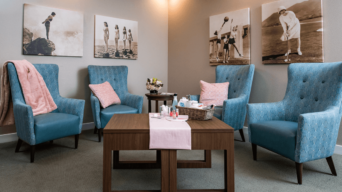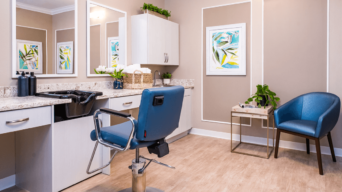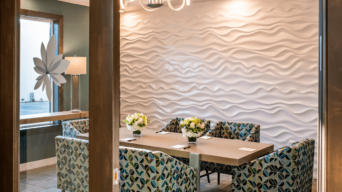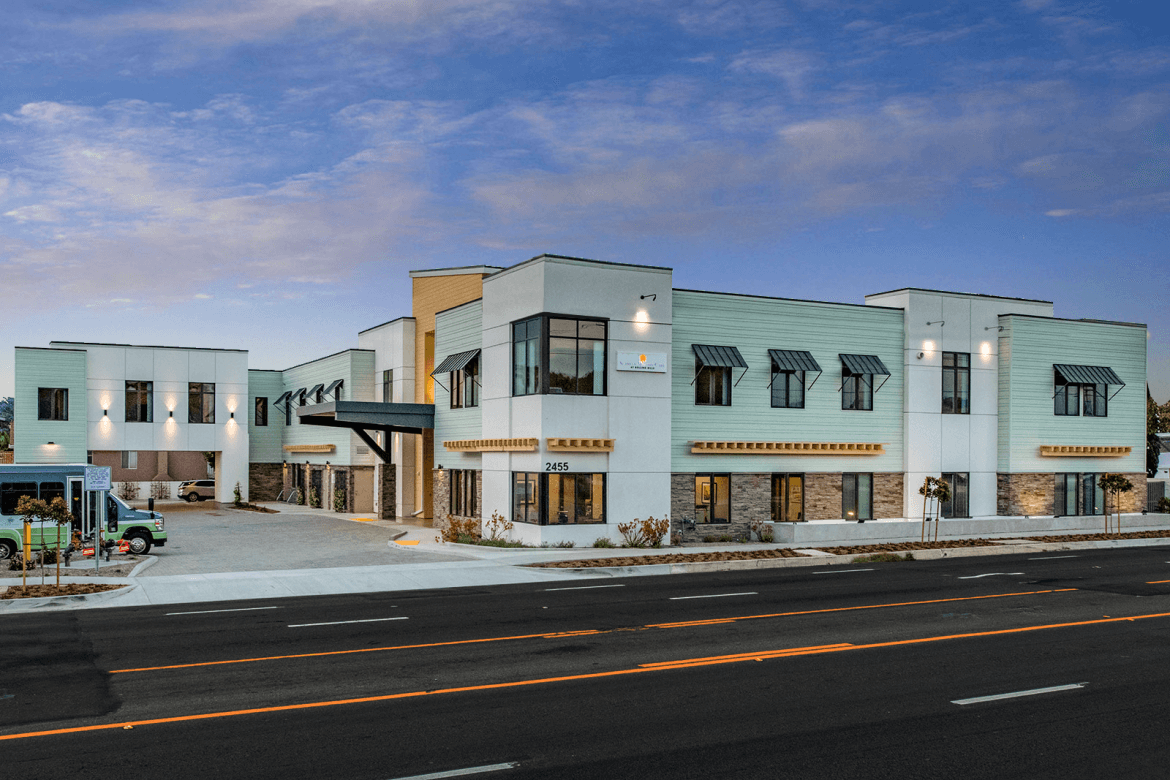
The two-story Memory Care community is a 60-bed, 37,000 SF building along the dazzling Pacific Coast Highway in Torrance, California.
The design is coastal contemporary so although it has all of the required features of a licensed memory care community, the design itself is far from typical. This site is only .81 acres and has a 28’-0” setback on the north–further limiting the developable area. This extra setback allowed Lenity to incorporate an outdoor courtyard for the residents. Density was achieved by adding a second story extension over the parking and access drive aisle. The building strikes a comfortable balance between commercial and residential with the mixed use of materials including stone, stucco, lap and wood siding. Canopies on the upper windows were also added to bring another softening, residential element. The colors were purposefully selected to celebrate the building location while maintaining a soft, refreshing and inviting first impression.
- Architectural Design
- Permitting
- MEP Engineering
- Landscape Architecture
- Construction Administration

