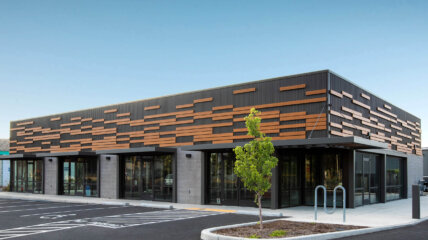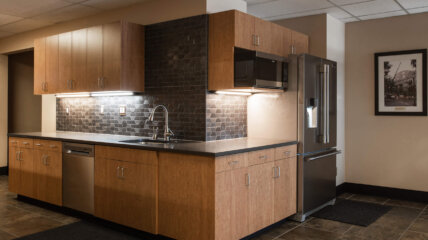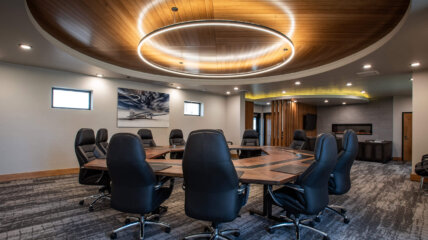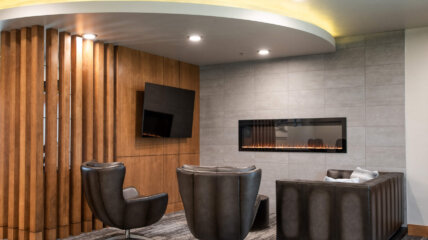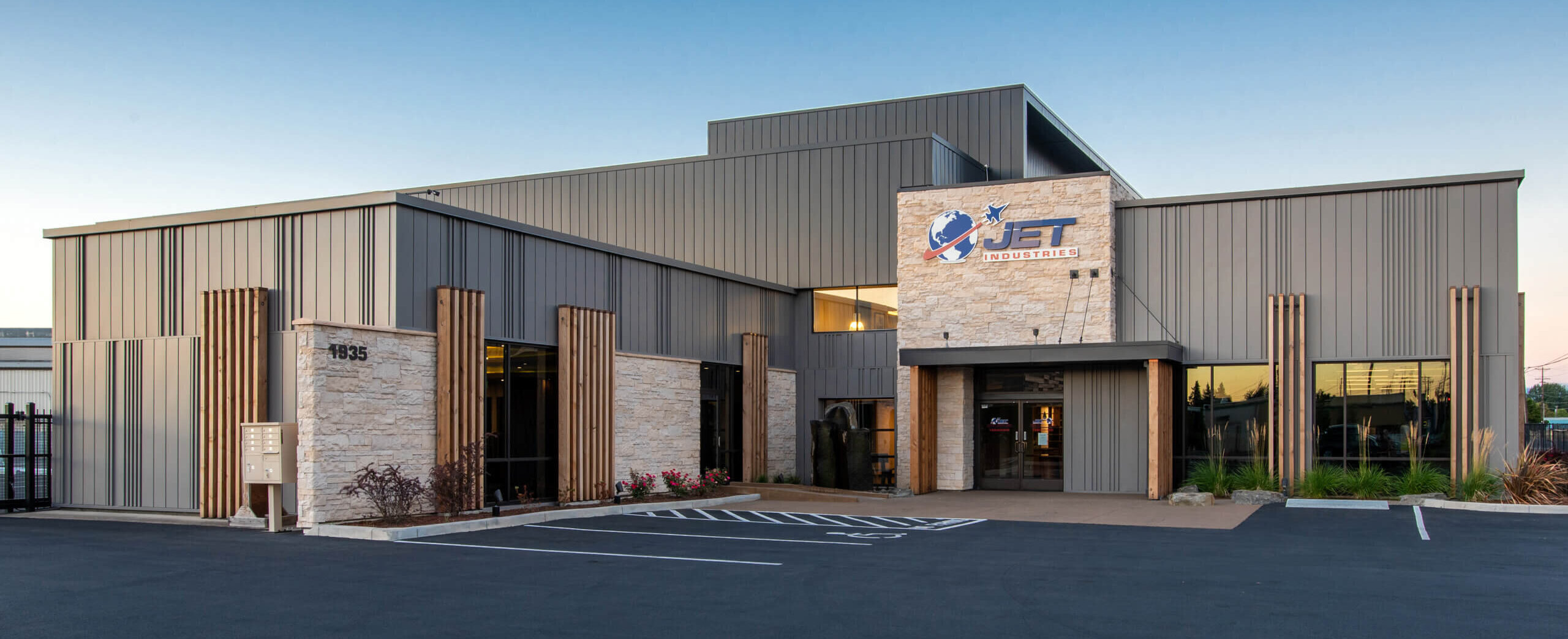
Magical transformation of an outdated space into a sophisticated, dynamic office building and new building shell.
Jet Industries’ headquarters has been located on Silverton Road since the 70’s. Their office building had seen minimal upgrades since the 80’s. To upgrade, Lenity reassessed the existing space-plan and expansion into existing underutilized areas was undertaken within the existing footprint. The Annex building was cleared out, interior walls removed, creating space for a new conference room and lounge. The sleek interior includes a small bar with hammered copper sink, solid surface counter for entertaining clients and guests, and cozy electric fireplace.
The building exterior was also fully remodeled. New energy efficient windows were added. Vertical steel siding in two colors and varying patterns is accented by vertical shades of stained cedar. Stone clad walls and ‘tower’ guide the eye to the previously hidden main entrance. In addition, a landscaped pedestrian approach with bubbler fountains, and faux riverbed paving provide further visual cues and a pleasant ambiance to the building approach.
Lenity was originally brought on board to remodel and upgrade an existing building (@1805 Silverton). However, a cursory review of its existing conditions and current zone requirements made such a move untenable. Instead, a new 4,750 sq.-ft. retail/drive thru building is sized to house up to four retail tenants including a drive-thru restaurant/café replaced it.
- Architectural Planning
- Interior Design
- Land Use Approval
- Site Planning
- Landscape Architecture

