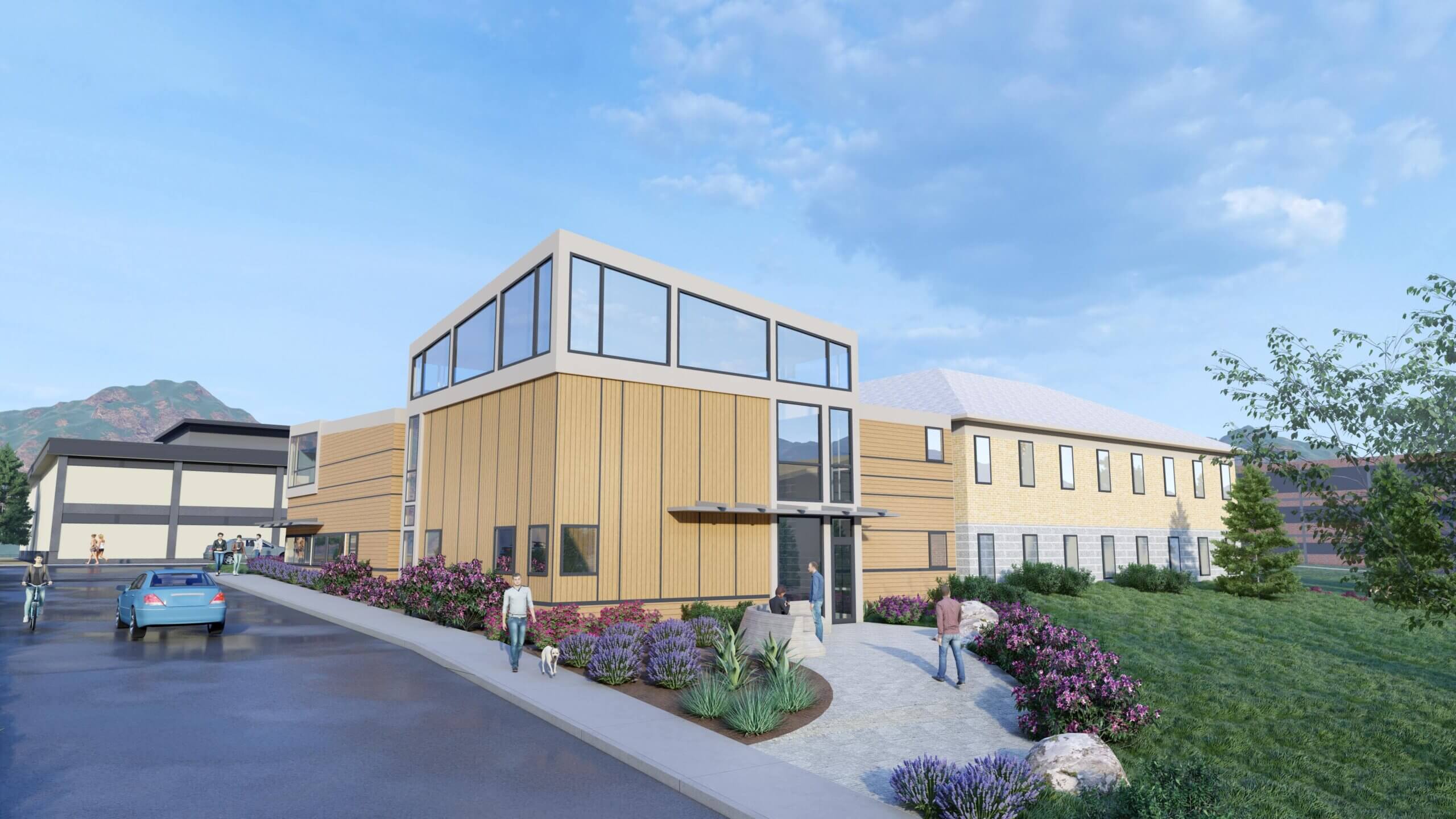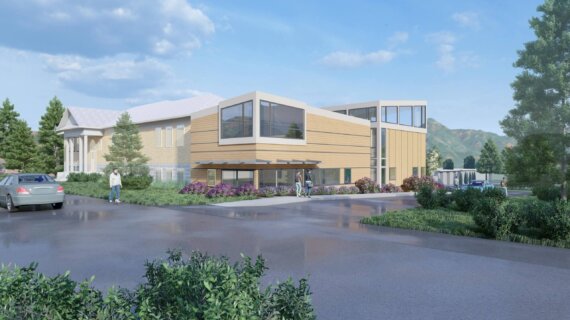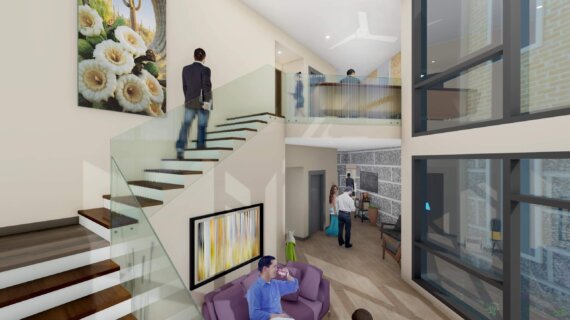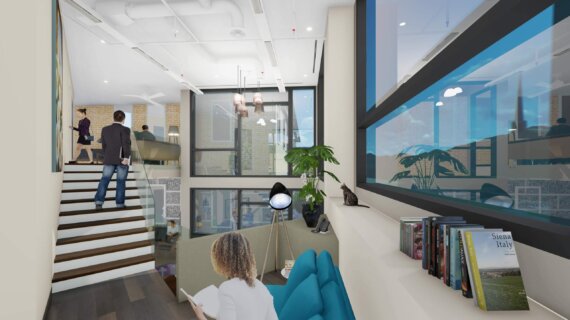
Celebrating the past, Embracing the future, Education inspiring students to greatness. To accommodate the ever-changing needs of higher education, our conceptual interpretation encompassed a future-forward planning approach to this renovation and addition.
Modernizing the space combined the existing 6,164 SF two-story student hall with an additional 3,405 SF of space. Careful material selection is essential to blend the traditional brick masonry with the modernized space and architectural details. With more efficient planning and a smarter design, the newly reconfigured space could house a computer lab, conference room, and more classrooms and office space. Likewise, the design of the upper floor addition includes three more classrooms, lobby/reception area to the School of Business, as well as storage and kitchen/break room for staff and faculty. The conceptual addition was set off from the original building with a glass volume and a study room which featured high windows. The only low vertical windows framed the steeple of the adjacent university church.
- Schematic Design



