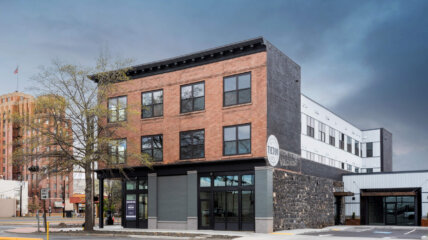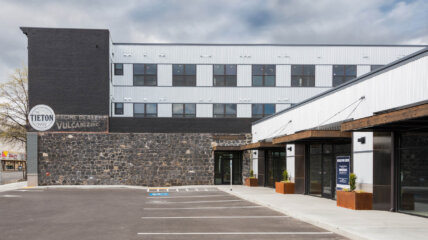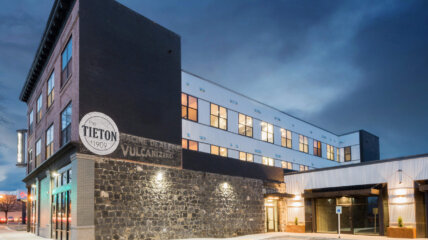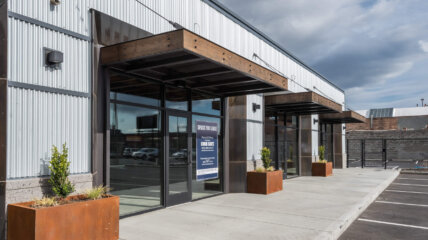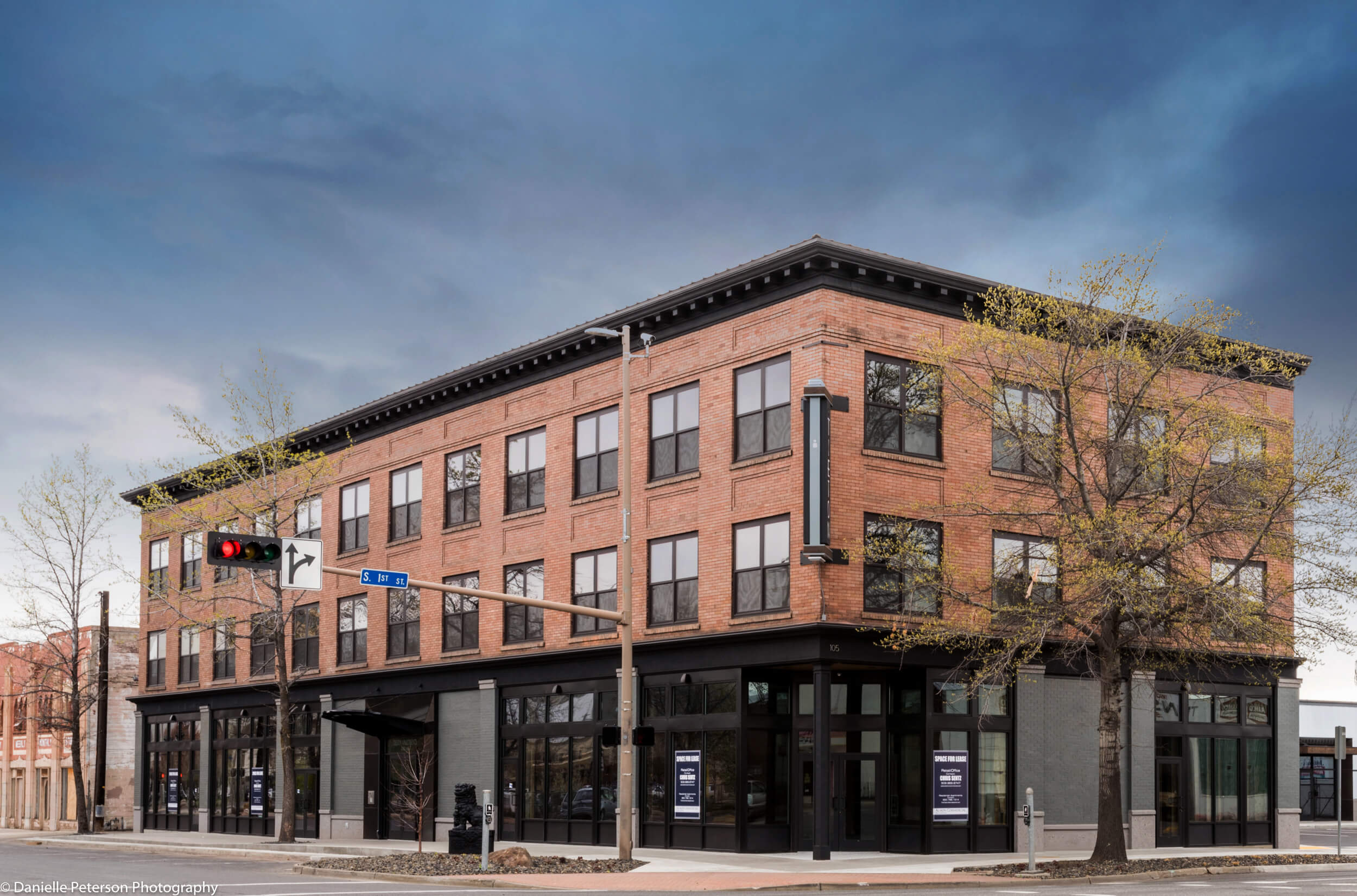
Timeless Modern-Historic remodel of circa 1909 brick building and adjacent retail. This four-phase project consisted of renovating two attached existing buildings and adjacent parking, landscape, and ROW.
Phase I was the shell remodel for 5,800 SF of Commercial tenant space which is currently available to tenants. Phase II consisted of a seismic retrofit for a three-story turn of the century brick building. Phases III & IV were completed concurrently and included the core + shell remodel of the entire existing three-story building, including 5,400 SF of commercial tenant space and the redesign + construction of 16 apartments on the second and third floors.
SERVICES
- Architectural Design
- Interior Design
- Master Planning/Phases
- Site Planning
- Permitting
- Landscape Architecture
- Construction Administration

