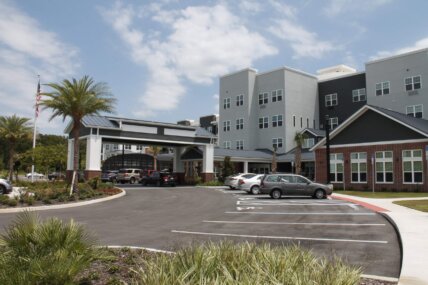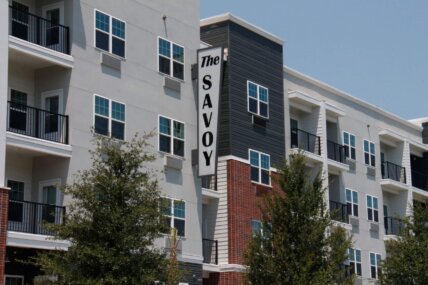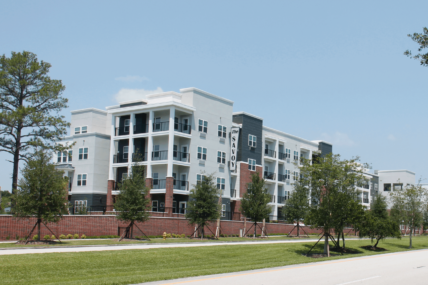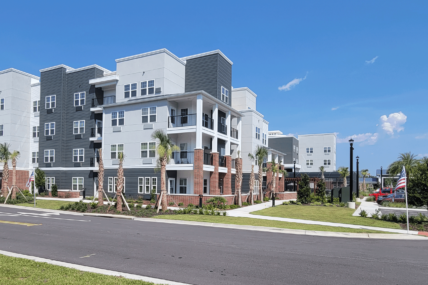
Modern touches and conveniences improve upon this active retirement lifestyle. Working in close collaboration with the client and city to blend modern aesthetics and details with stucco, brick veneer and metal roofing.
Situated on approximately five acres, this four-story, 140,000 SF retirement residence will offer 145 independent living suites. Residents will be able to enjoy various activities during the day, dine in style in the tastefully appointed communal dining room, and make new friends and enjoy conversations throughout the common areas of the building.
Outside, meandering walkways, rose garden and raised garden beds will surround the building. The pool area features a large pool, screened deck and patio, gas fire pit and bocce court – a perfect area for fun gatherings.
SERVICES
- Architectural Design
- Site Planning
- Feasibility Review
- Land Use Approval
- MEP Engineering
- Permitting
- Construction Administration




