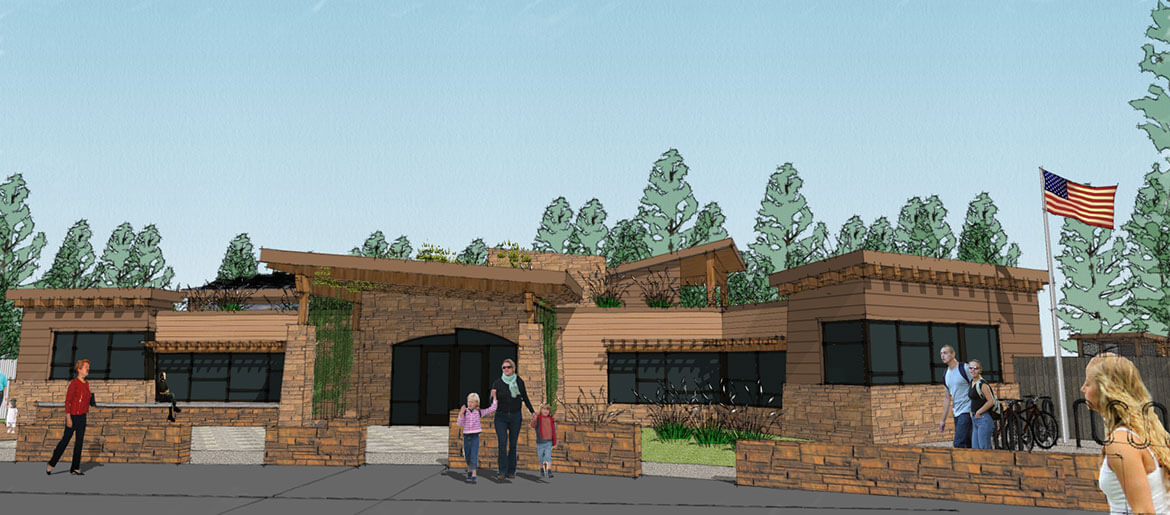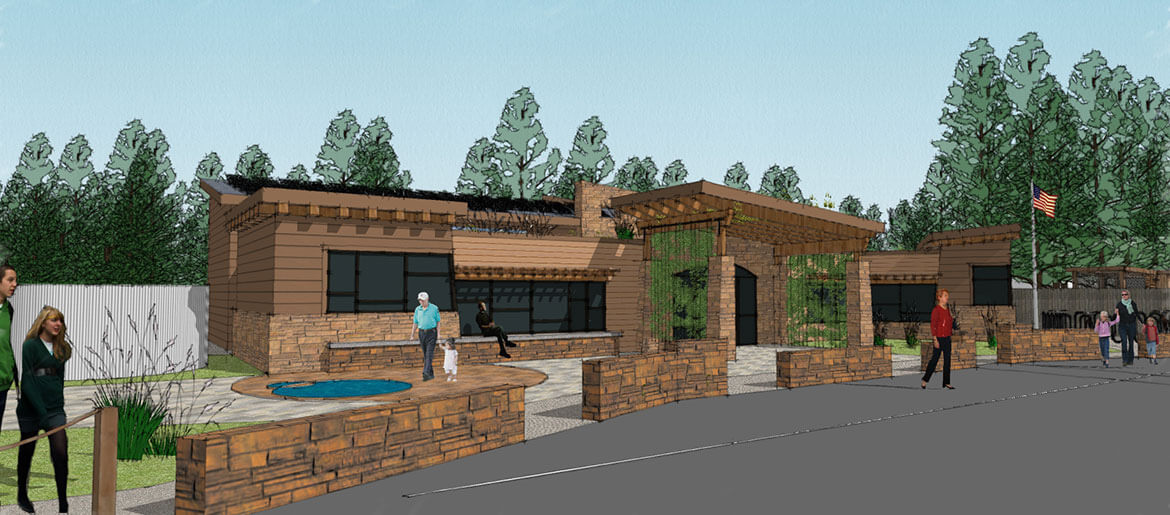
Lenity Architecture designed a campus master plan concept for the Sunriver Nature Center & Oregon Observatory (near Bend, OR) to include a major renovation and new building project.
The northwest contemporary style renovation addressed fundamental issues such as the need for additional space, vehicular and pedestrian circulation, and enhanced usability of existing space. In keeping with the Nature Center & Oregon Observatories commitment to education and the environment, every aspect of the building design is an example of form following function. As visitors experience the buildings and outdoor attractions, they are learning first hand about sustainable green building practices. The new building serves as a interpretative center allowing the Nature Center & Oregon Observatory to expand and enhance exhibits. The existing building has been renovated to act as the administration, classroom and animal hospital. The newly formed space between the two buildings creates a garden walkway leading to the lake, outdoor class areas and new bird enclosures.
- Architectural Design
- Land Use Approval
- Site Planning
- Feasibility Review
- Master Planning

