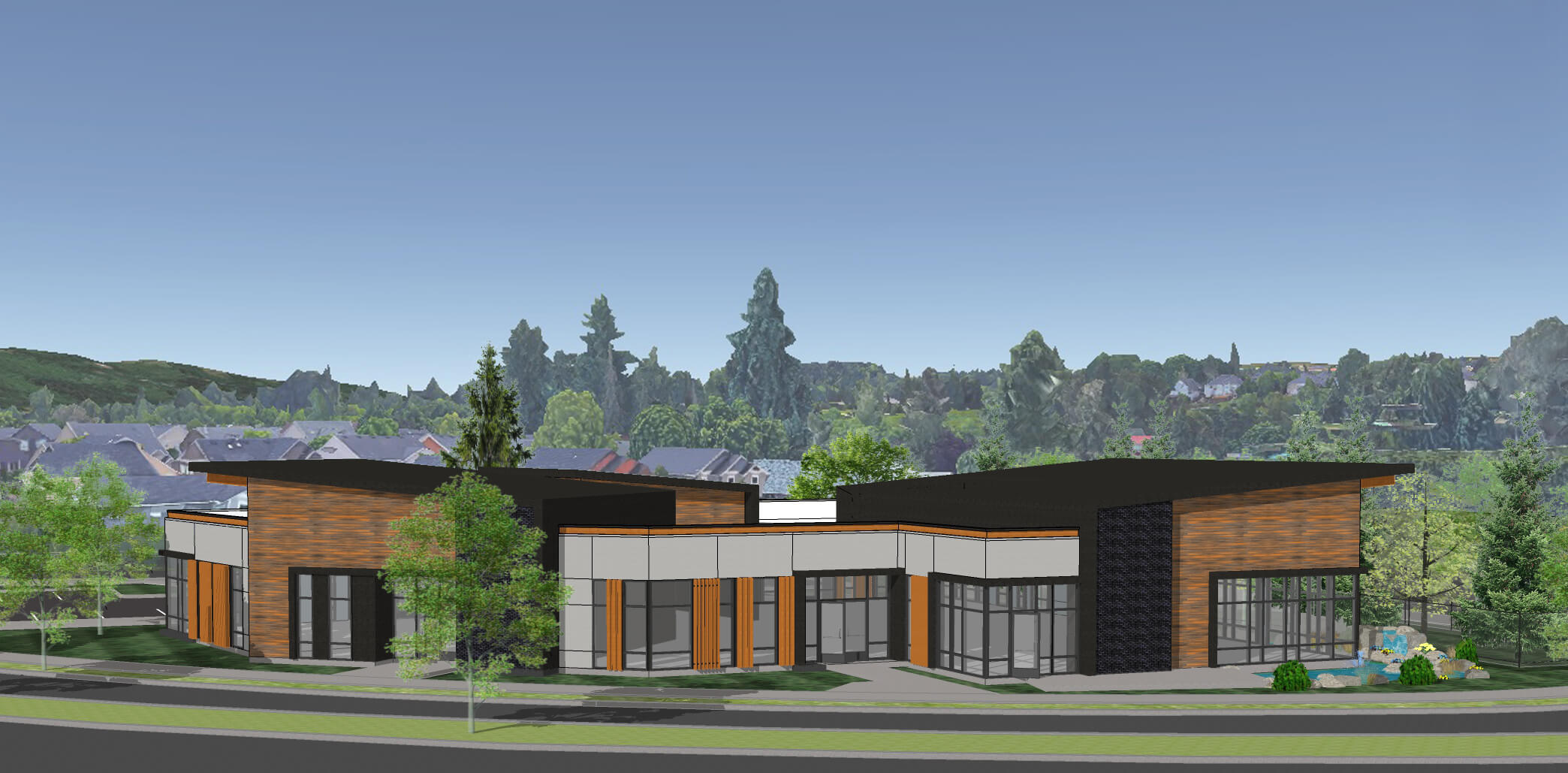
An eye for design and business, Lenity Architecture makes a perfect partner.
To accommodate its growing clientele, this orthodontics practice needed to grow its office. Our business-minded client decided to upgrade from tenant to landlord to gain more control over their built environment. Lenity was brought on board to finalize site design and land-use and to carry them through the remainder of the project.
To maximize the site’s potential required some creative form-finding to fit within the 1.24-acre site restraints. The result is a single-story 9,500 sq. ft. building that maximizes the usable space by turning along three different orientations, each punctuated with a black shed roof rising above a podium of stucco, wood, steel, and brick. Within this space a 3,500 sq. ft. Orthodontics clinic takes up residence below the largest shed roof and looks out into an adjacent wooded area. A planned koi pond with waterfalls will further enliven the view for clients.
The remainder of the building will house up to three additional tenants ranging from office space, retail, or even a small café with room for outdoor seating.
- Architectural Design
- Programming
- Site Planning
- Land Use Approval
- Interior Design
- MEP Engineering
- Landscape Architecture
- Permitting
- Construction Admin.
