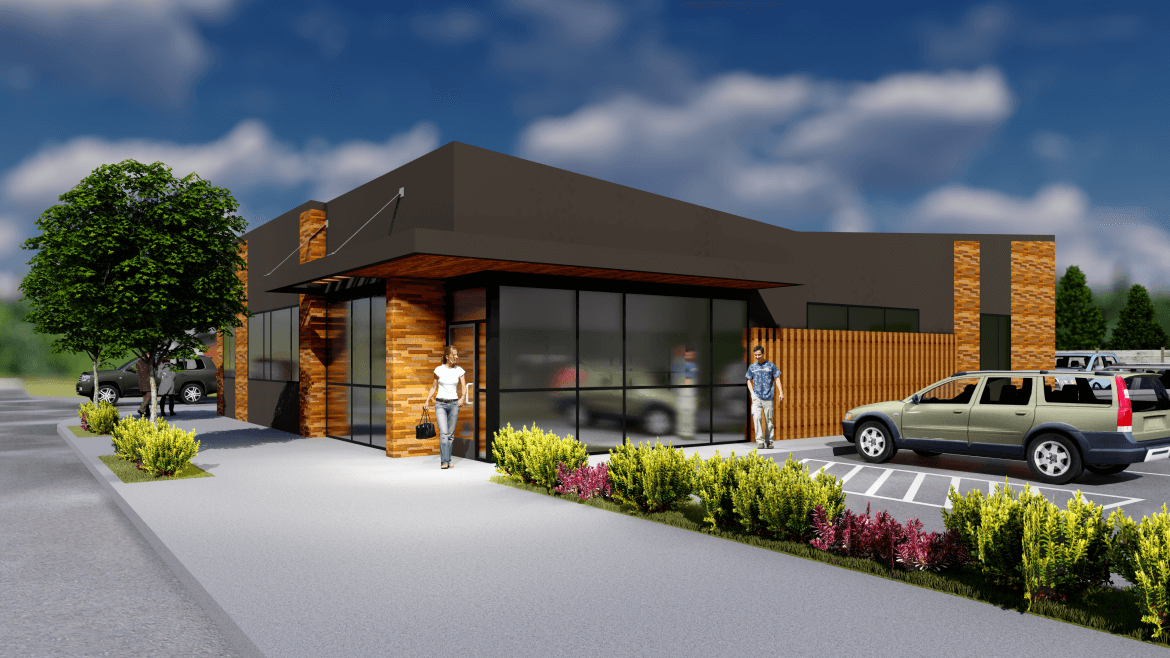
Inspired by a modern aesthetic this clinic stands out among the crowd with its smart blend of metal and wood siding.
This single story, pediatric dental clinic will serve the families in the surrounding community. Located on less than a quarter acre, the greatest challenge to this project was fitting the building program and parking on the site. To fit the building on the site, it had to be as compact as possible to allow for adequate parking capacity. Smart site planning dictated locating parking directly off the alley. Capitalizing on the proposed parking location, Lenity utilized the alley as a two-way access to and from the parking area by increasing its width. With creative architectural design solutions, Lenity deftly arranged the clinic layout to be as space efficient as possible.
SERVICES
- Schematic Design
