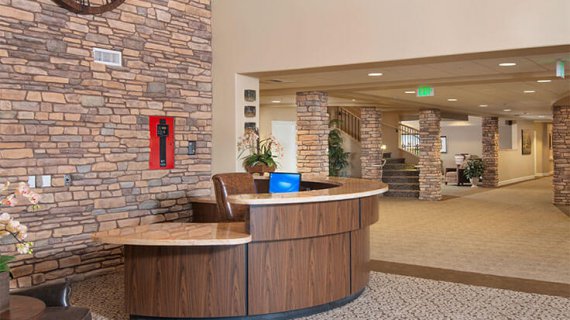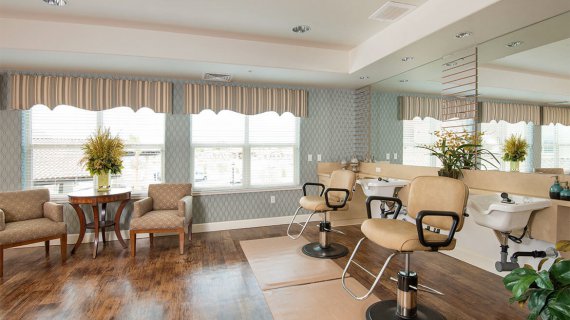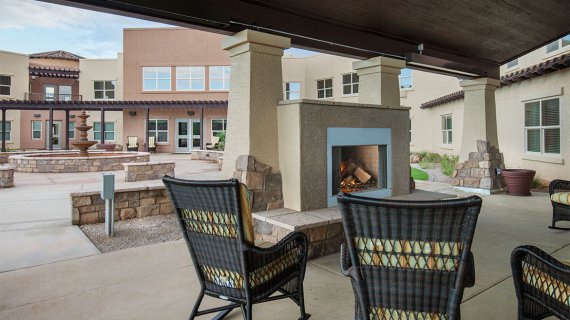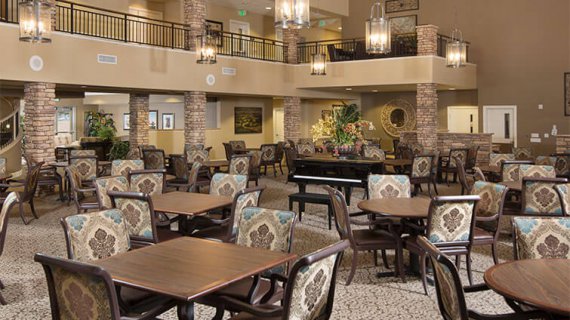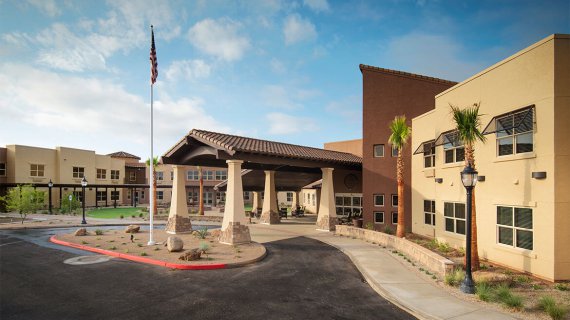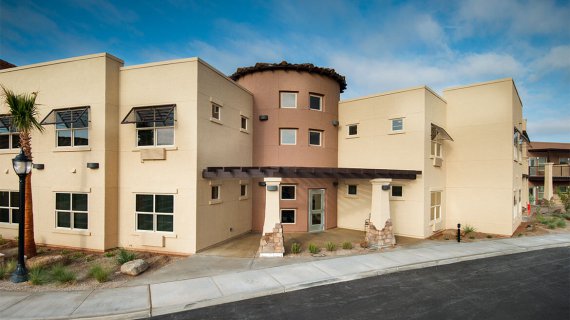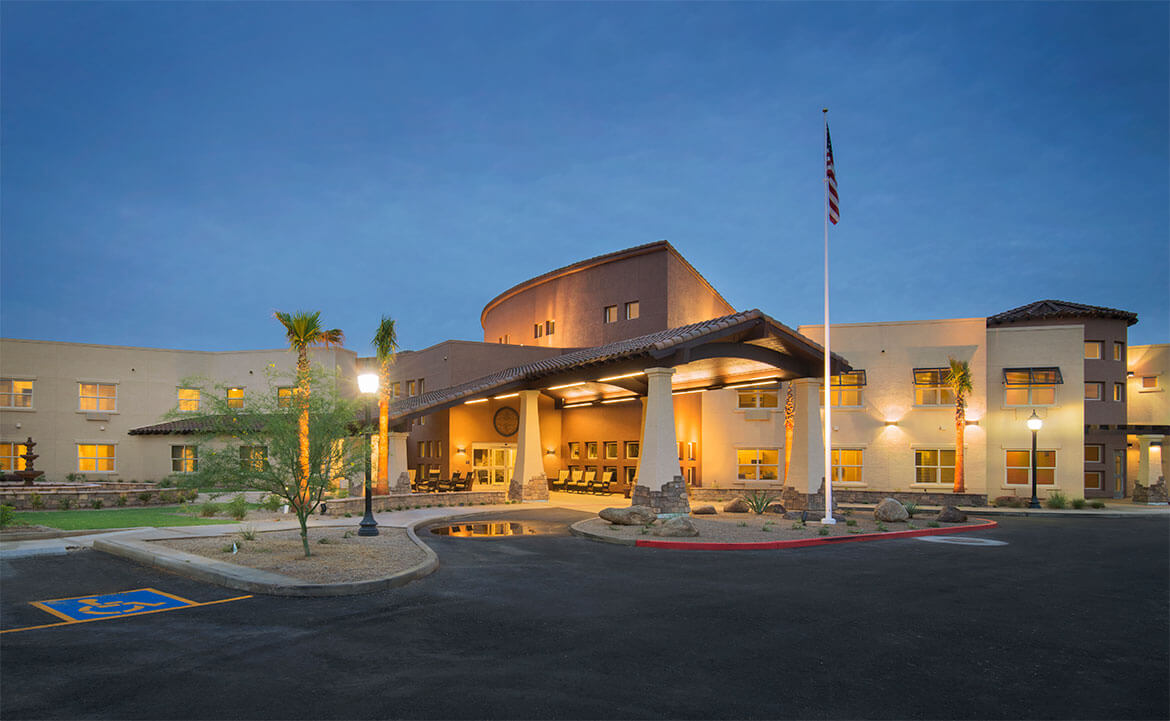
At Lenity Architecture, we believe that thoughtfully designed buildings have the power to inspire, stir the soul and spark meaningful dialog.
Every square inch of Parkwood’s unconventional design is intended to do just that. Its interlocking arches, warm common areas and light play throughout the building create an environment that draws people out–igniting conversations and creating spatial opportunities for quality interaction among residents and staff.
Responding to the natural curve of the property lines, the Parkwood Senior Living 85,367 SF building is designed around a curved arc system. Three interlocking arcs combine to maximize solar shading and create intimately scaled courtyards. The multiple angles provide visual interest and common, livable spaces throughout the community. Sweeping roof lines and use of natural materials throughout the building create a warm and inviting atmosphere inside and out. Natural light floods the interior while awnings and trellises work reduce the desert sun’s intensity. The luxury resort-like community features a lounge with a coffee and juice bar, movie theater with a state-of-the-art projection and sound system, television and computer room, luxurious beauty salon, therapy and exercise room, dining room with vaulted ceilings exceeding 30’ in height, covered exterior patio with fire place and mist system adjacent to a tranquil fountain.
- Architectural Planning
- Permitting
- Land Use Approval
- Site Planning
- Compatibility Review
- MEP Engineering
- Landscape Architecture

