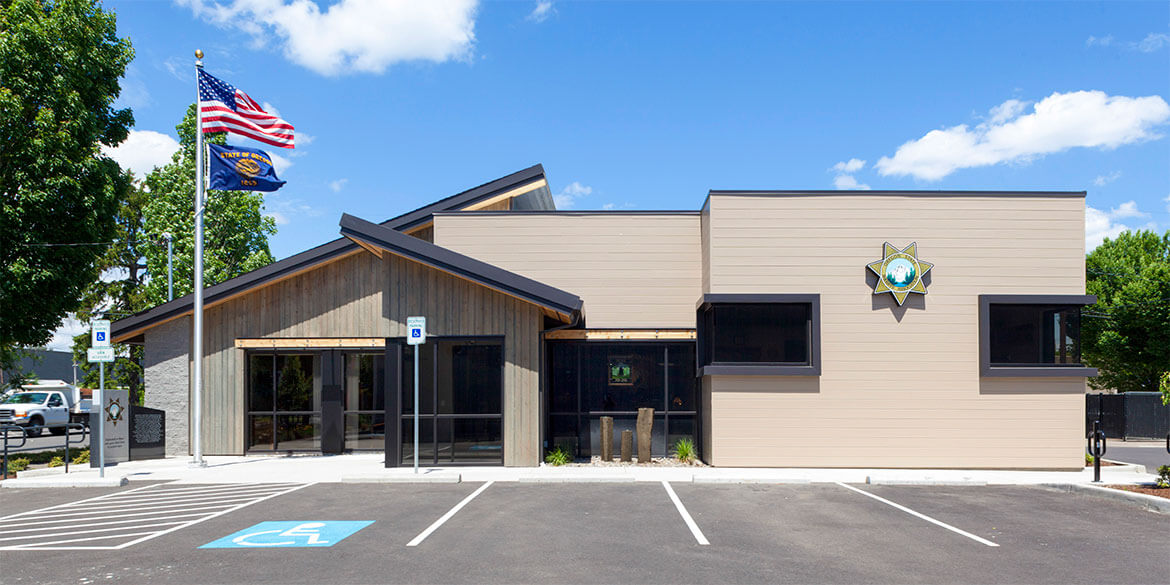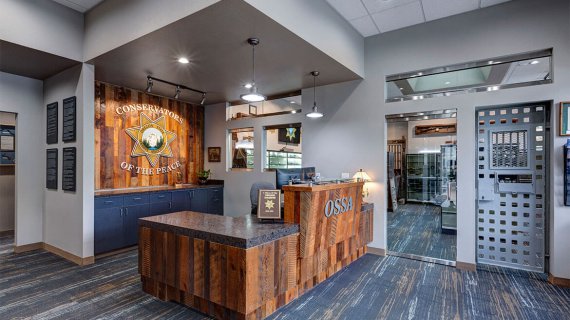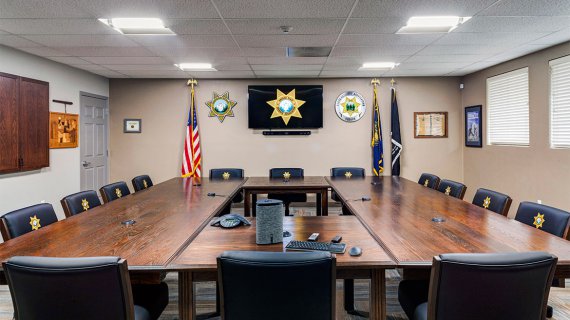
This single-story, commercial office interior alteration and addition project converted what was once a dreary 3,820 SF warehouse to a workable 4,350 SF office and museum.
Located on 0.187 acres, site improvements were also part of the scope. These included increasing the number of parking stalls and improve overall traffic flow and new landscaping. Lenity worked with the client to select interior finishes, complimenting the thoughtful architectural details. Did you know the Oregon State Sheriff’s Association’s office and museum is home to the jail doors from The Goonies movie?
SERVICES
- Architectural Planning
- Permitting
- Land Use Approval
- Site Planning
- Compatibility Review
- Landscape Architecture
- Interior Design



