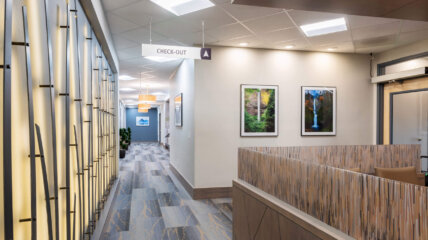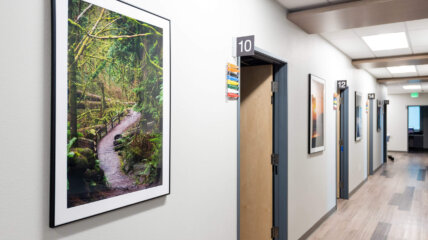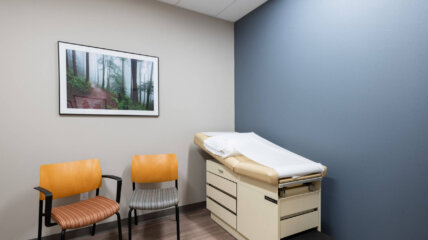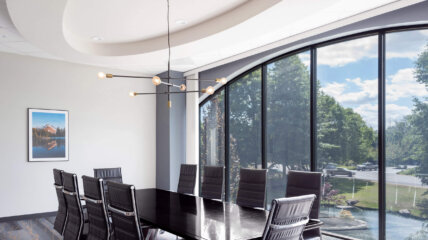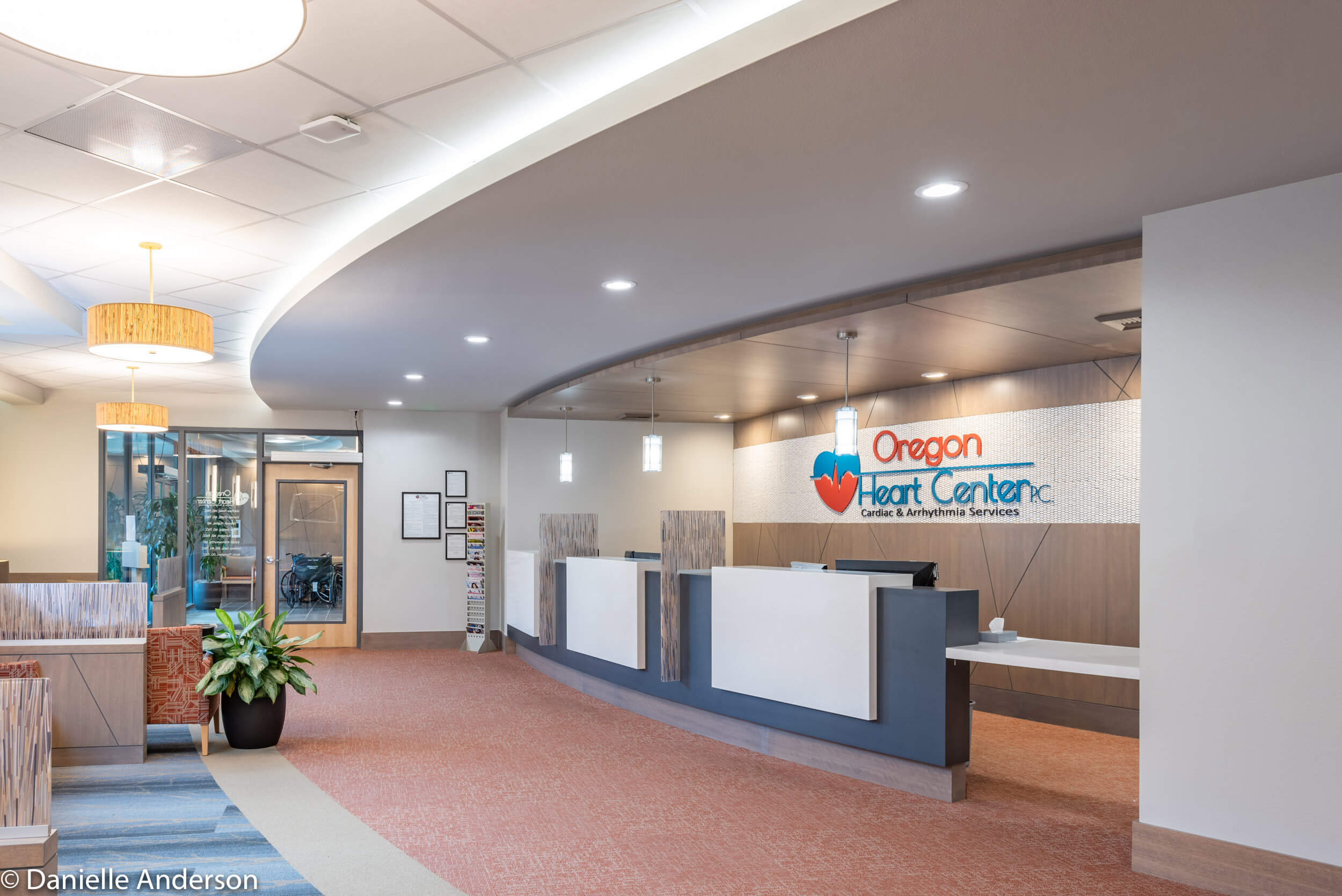
When Oregon Heart Center decided to make the move and buy a building, it was apparent upgrades were needed – STAT.
With only a four-month construction time schedule, both floors of this +30,000 SF space required demolition to make way for new provider offices, waiting areas, check-in and scheduling, exam rooms, along with multiple types of procedure rooms. On the second floor, a new conference room, all-staff break room, medical records, billing office, and gym were designed. In addition, the building’s main lobby was remodeled to accommodate the second floor’s new future multi-tenant medical office space.
The beautifully designed medical office features unique details such as a metal wall art sculpture incorporating LED lighting, wood wall paneling and architectural lighting. Thoughtfully appointed throughout, smart design choices of colors, textures and over 70 pieces of artwork help to simultaneously achieve a modern yet welcoming feel to the Oregon Heart Center.
Furthermore, site improvements were necessary to improve flow to this 2.79-acre site, including additional ADA stalls, new bike rack and a beautiful new building entry canopy to complement the design of the building’s exterior.
- Architectural Design
- Interior Design
- Site Planning
- Permitting
- Construction Administration

