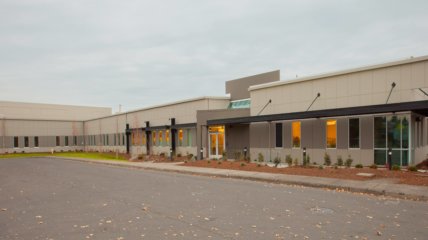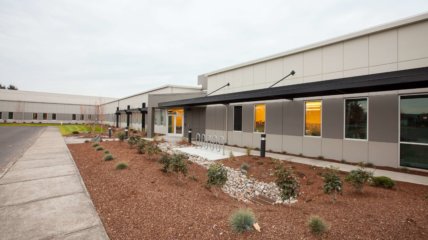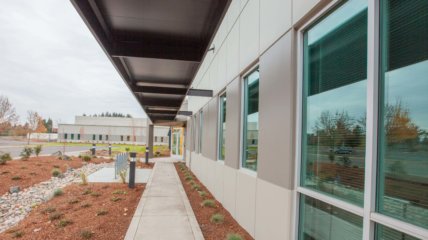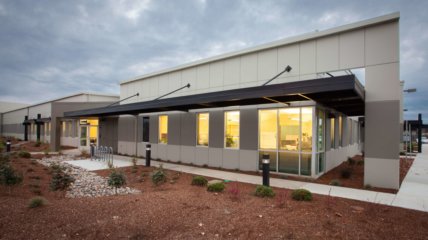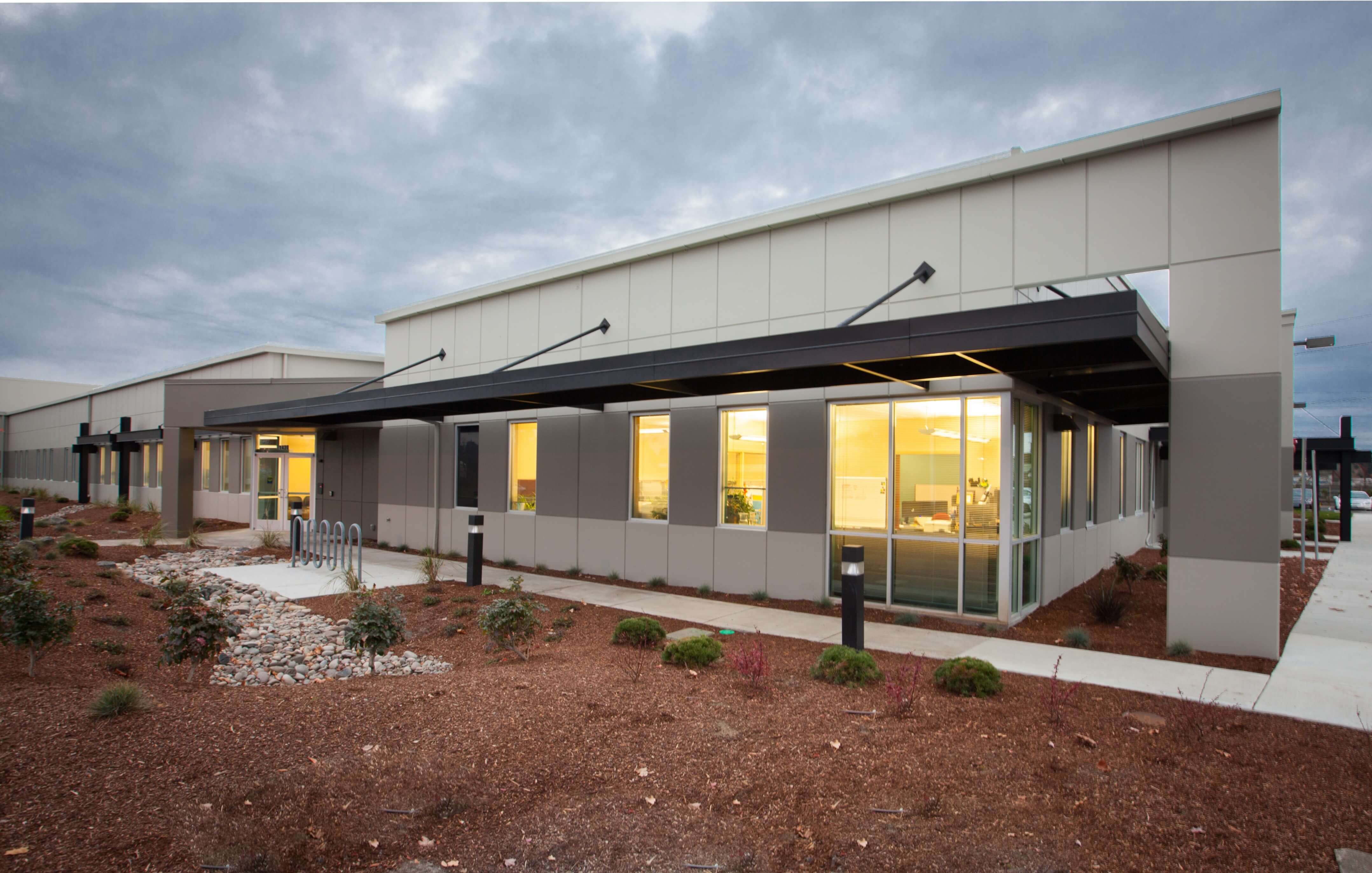
The building had been previously used as a computer wafer manufacturing facility. Renovations included improvements required to transform an outdated microelectronics fabrication facility to a new state of the art office building for Oregon’s department of human resources.
New exterior improvements included an expanse of new storefront windows with shading devices, a new overall exterior paint scheme, new landscaping. seismic upgrades, and new exterior entry canopies, The building was left in its original state when the computer wafer manufacturing facility abandoned its operations leaving behind a significant amount of operation equipment. Sixty tons of steel equipment was removed from the roof alone and other hazardous waste and overgrown landscape needed to be disposed of as well.
The project would have taken five months under a normal schedule – but in this case, Lenity Architecture and the building team only had a few months to complete the project from start to finish. A renovation of this level would have been challenging with a typical timeline due to the inherent variables of a major commercial remodel. Our strong relations with the City of Salem and an expedited permitting process helped put the project on the fast track. The benefits of having a full-service architectural firm on the project was evident in a swift transition and good communication between each phase of the project.
Full service efficiency, strong communication and good old-fashioned hard work between the design and building teams enable our teams to meet and even exceed timeline expectations. Seventy-person crews were able to begin construction and worked 6-7 days each week afterwards to meet the aggressive project timeline. Thanks to the team effort, doors opened fifteen days ahead of schedule and a mere 72 days from the project’s start date.
- Architectural Planning
- Site Planning
- Feasibility Review
- Land Use Approval
- Permitting
- Construction Administration
- Interior Design
- Landscape Architecture

