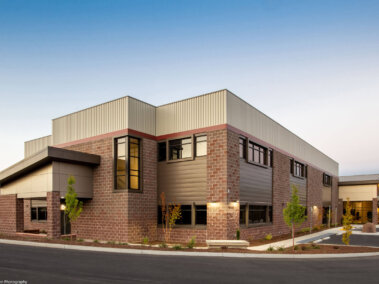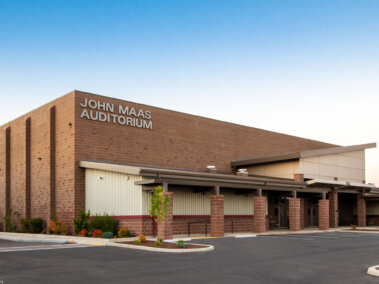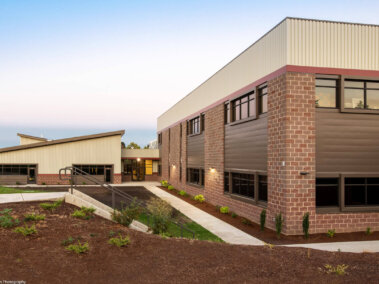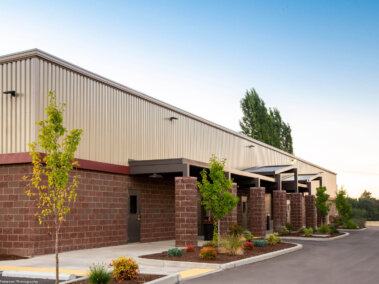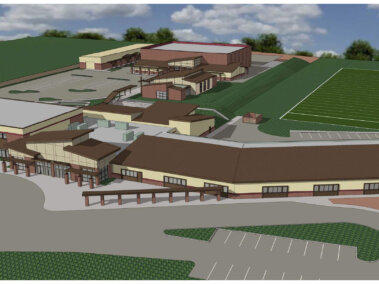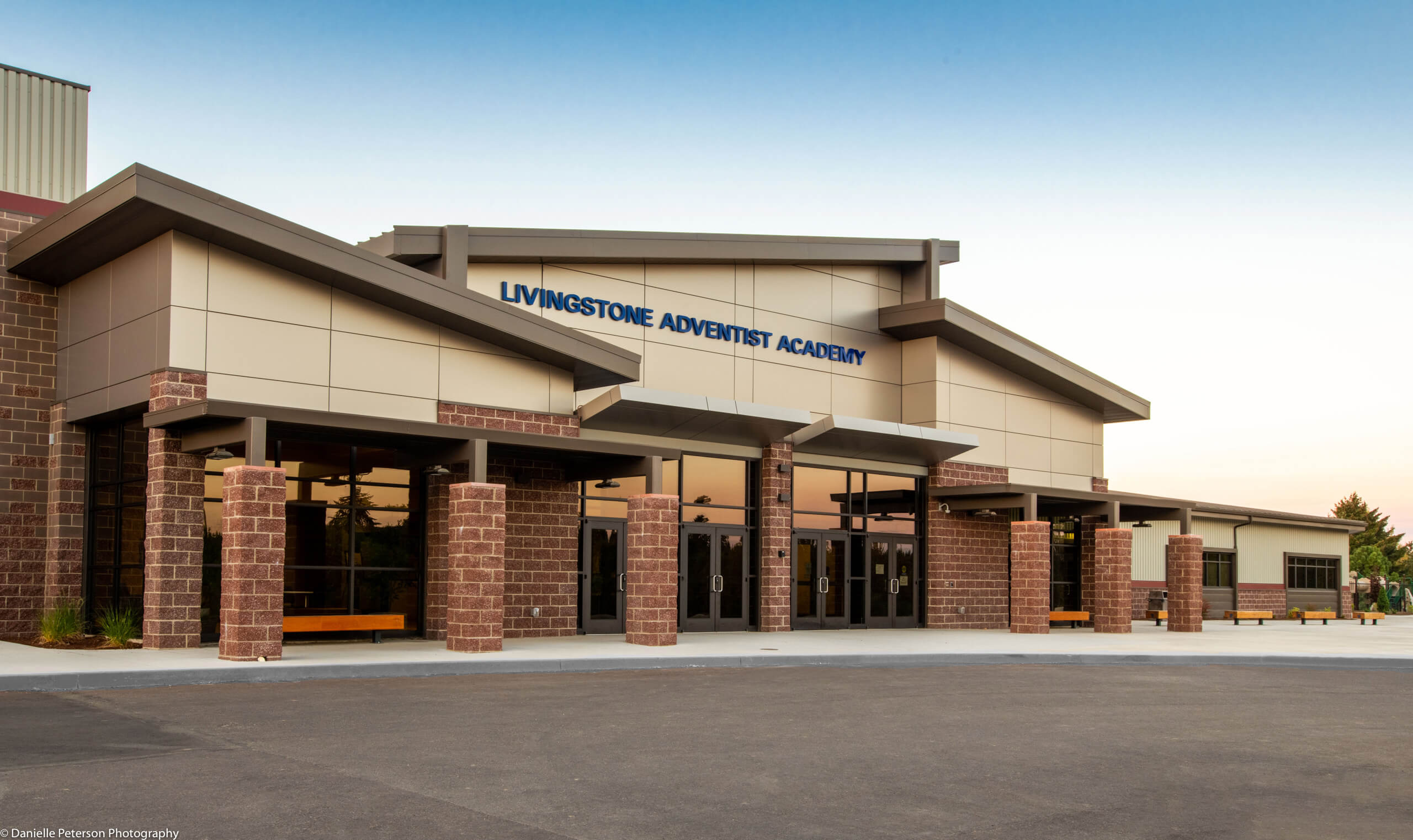
This master campus planned school project includes an 8,500 SF Industrial Arts building, 18,000 SF Gymnasium, and K-12 60,000 SF school building.
The Industrial Arts building offers students the opportunity to develop skills and knowledge in automotive, woodworking and welding fields.
The state of the art gymnasium offers two high school-sized basketball courts and an NCAA-sized court running perpendicular, weight room, performance arts stage. Dressing and prop storage rooms are included in the additional stage support spaces. The gymnasium also includes boys and girls locker/shower rooms.
Core functional considerations of this new state-of-the-art K-12 school include fostering students sense of community and individuality within the building. Cost effective principles including life cycle cost analysis during the design phase insured selection of building elements based on life cycle costs and long-term maintenance of the building.
Design for future flexibility and adaptability for changing programs and enrollments were also key factors in the final design of the master plan.
- Architectural Design
- Master Planning/Phasing
- Site Planning
- Compatibility Review
- Land Use Approval
- Permitting
- Landscape Architecture

