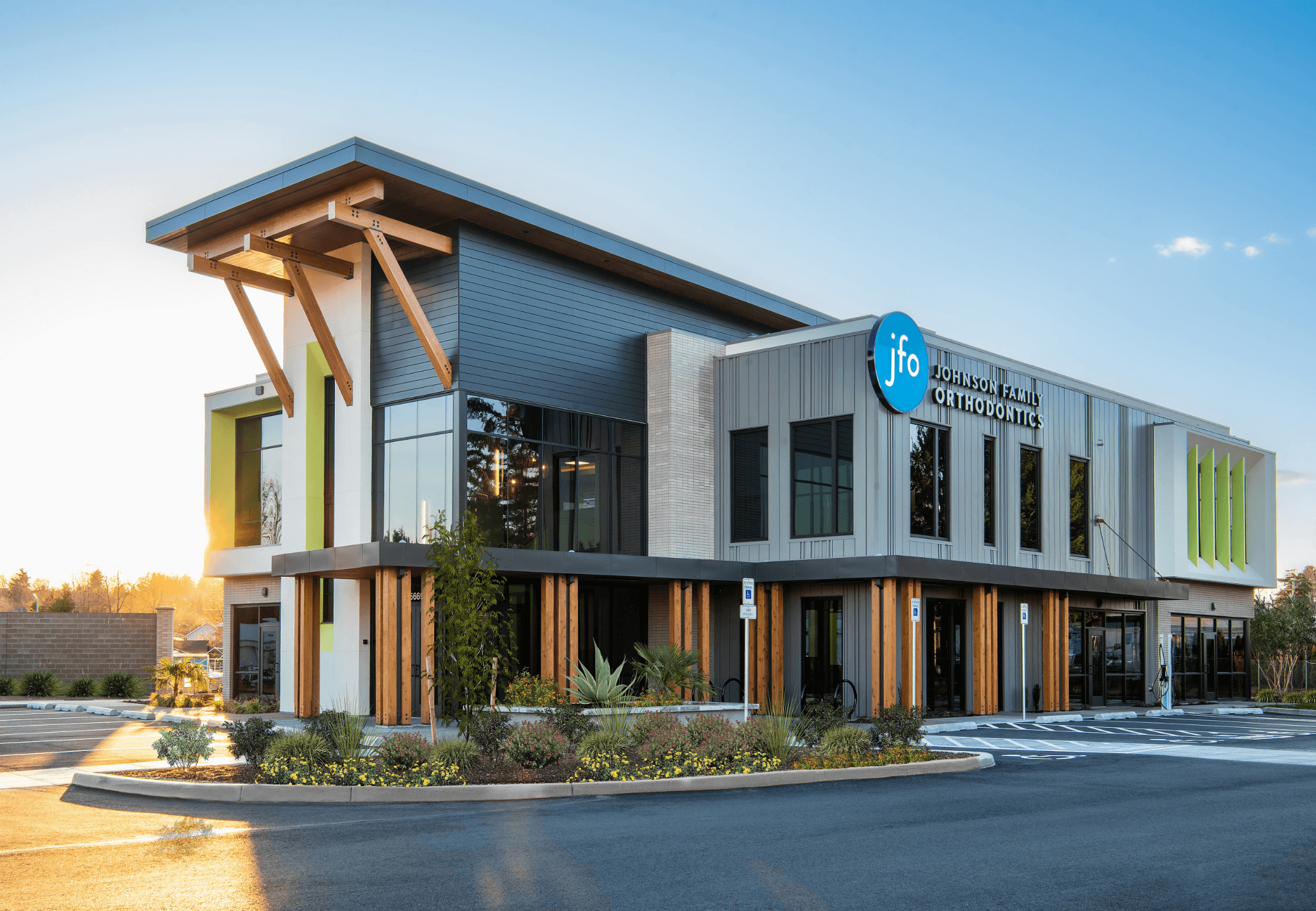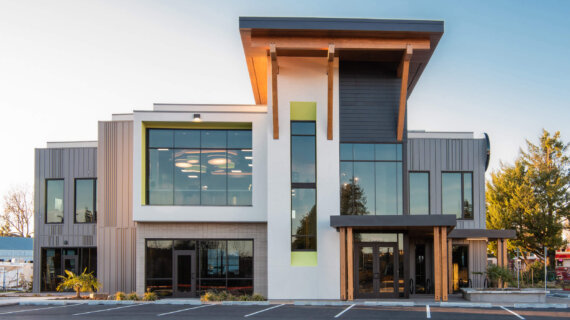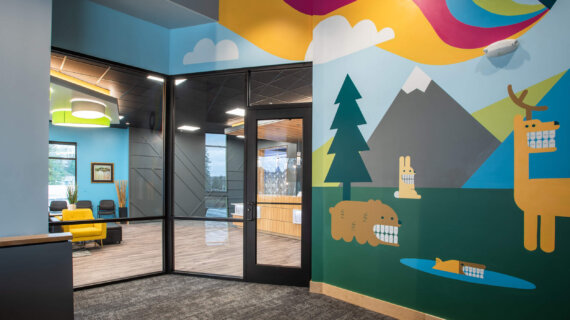
At the southern end of SE Commercial Street in Salem, the new building for Johnson Family Orthodontics is now leading the charge in turning a former industrial site into a bright, fun public space.
The building hosts both the 6,456 SF orthodontic clinic on the second floor and a number of commercial tenant spaces on the ground floor, including a café and other retail/office tenants. Through these and other planned facilities, the area is continuing to grow into a bustling community center.
Inside, the lobby’s high ceilings, tall windows, lighting, and a strategically placed mural wall guide visitors up the green staircase to the clinic entrance. The clinic itself is bright and open, with playful colors and materials, and plenty of natural light coming in through ample windows. The second-floor views over the site screen-walls are mitigated with custom window films obscuring the lower portion of the view, utilizing a grassland pattern that mimics the lobby chandeliers and backlit reception desk. One of the unique elements of the building, utilized both in response to supply-chain issues and a desire to support local vendors, is the replacement of the second-floor joists with a mass plywood panel (MPP) floor system from Oregon Timber.
- Architectural Design
- Site Planning
- Feasibility Review
- MEP Engineering
- Permitting
- Landscape Architecture
- Construction Administration



