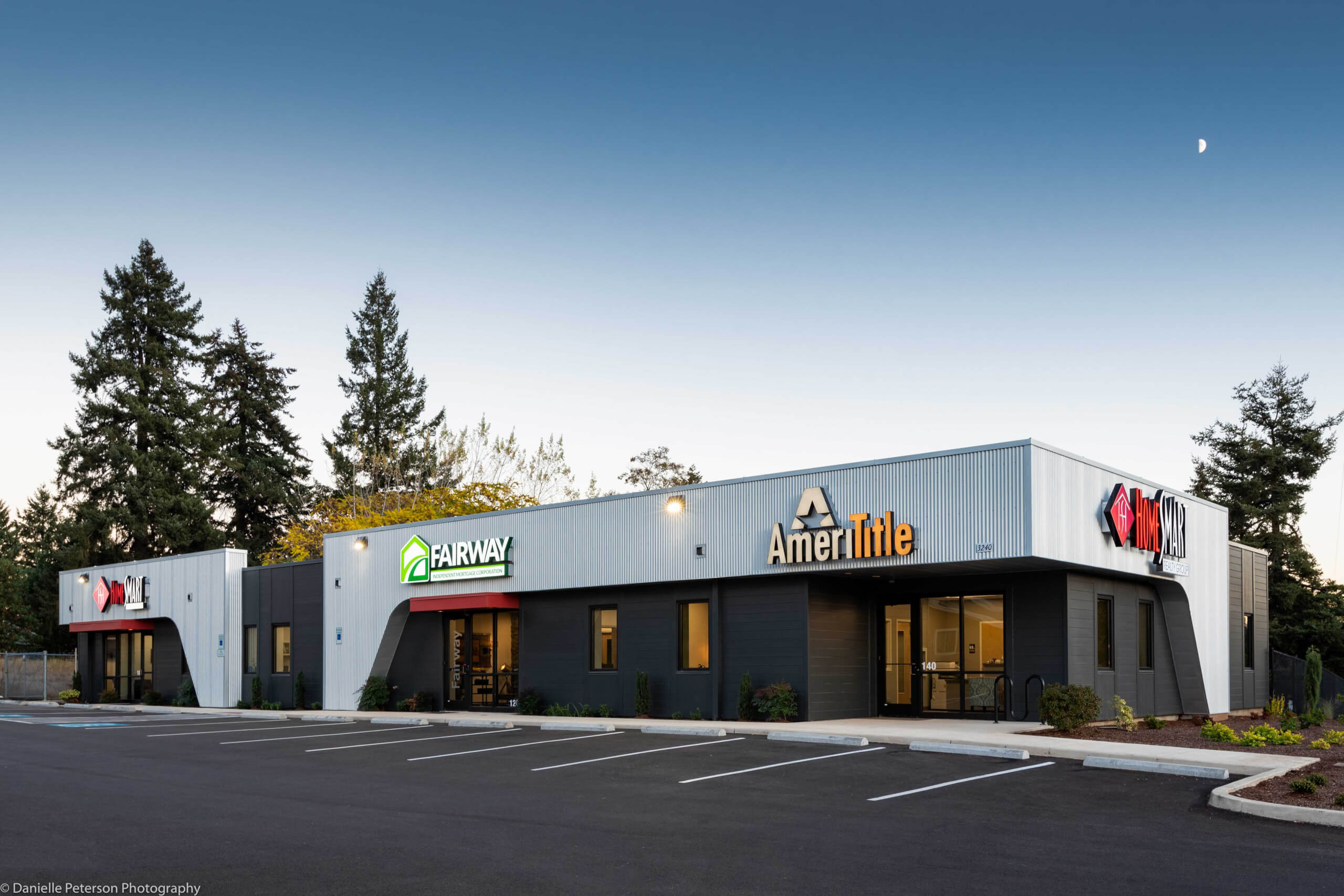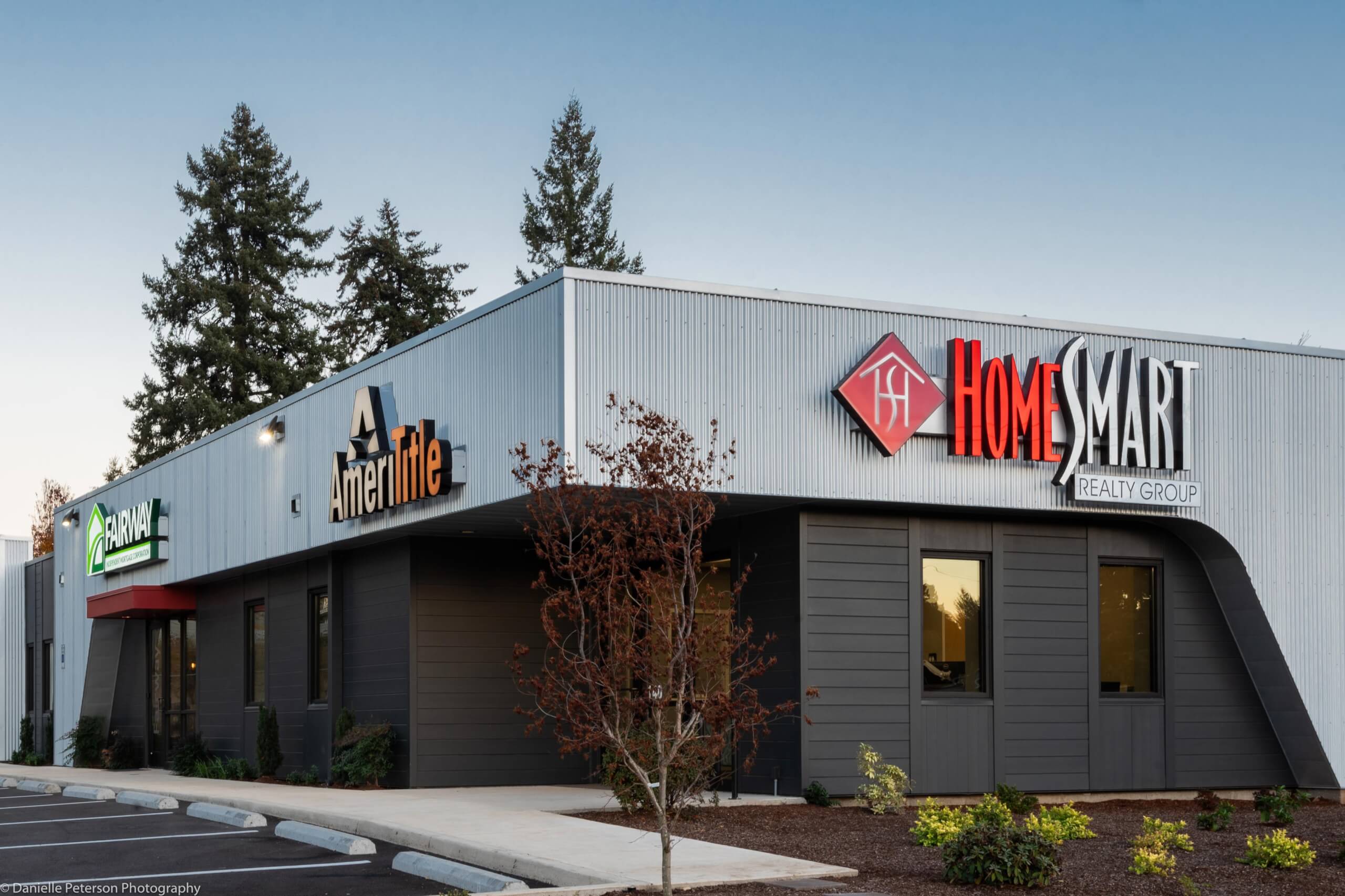
When strong branding drives design. HomeSmart Realty partnered with Lenity to renovate its new office in Salem, Oregon.
This +6,000 SF tenant improvement and renovation included new office partitions, restrooms, ceilings, cabinetry, and all new finishes. To achieve this, the interior was completely demolished and redesigned. Lenity carefully selected interior finishes throughout that worked seamlessly with the client’s strong branding.
A complete exterior building façade renovation was necessary to modernize the structure. Lenity worked effortlessly within the design needs, taking inspiration for HomeSmart’s sleek, modern aesthetic. A mix of metal siding, new artisan-style lap siding with corrugated metal accents, and cedar trim converted a dated, weathered structure into an inspired building. New roof parapets, wall finishes throughout, partial roof and siding patching were part of the redesign. New roof drain and downspouts were also added to improve flow and match the existing roof. Another part of the scope of work included bring the building up to current seismic and energy requirements.
Due to its overall weathered and aged condition, the concrete needed extensive reworking. Lenity improved pedestrian walkability, exposure to the building and traffic flow while adding a bike rack to the site.
Currently, HomeSmart Realty is sharing the space with Fairway Mortgage. The current floor space is 5,425 SF with 1,541 SF available for future tenant improvements. At the rear of the building, features an updated large conference/training room that can be rented out if needed.
- Architectural Planning
- Site Planning
- Permitting
- Interior Design
- Construction Administration

