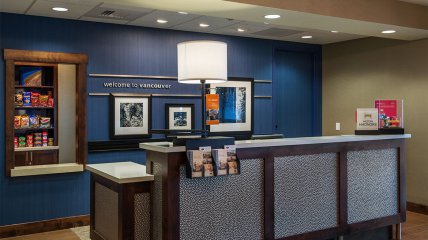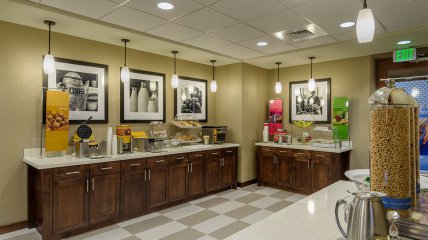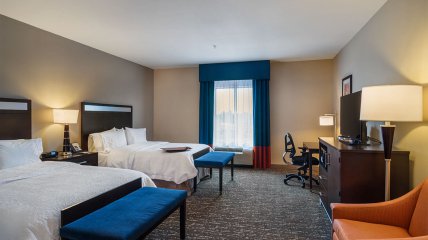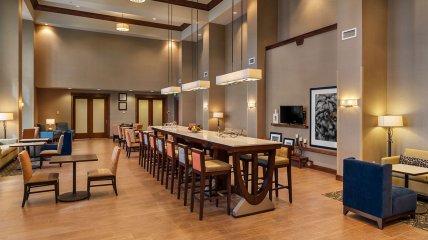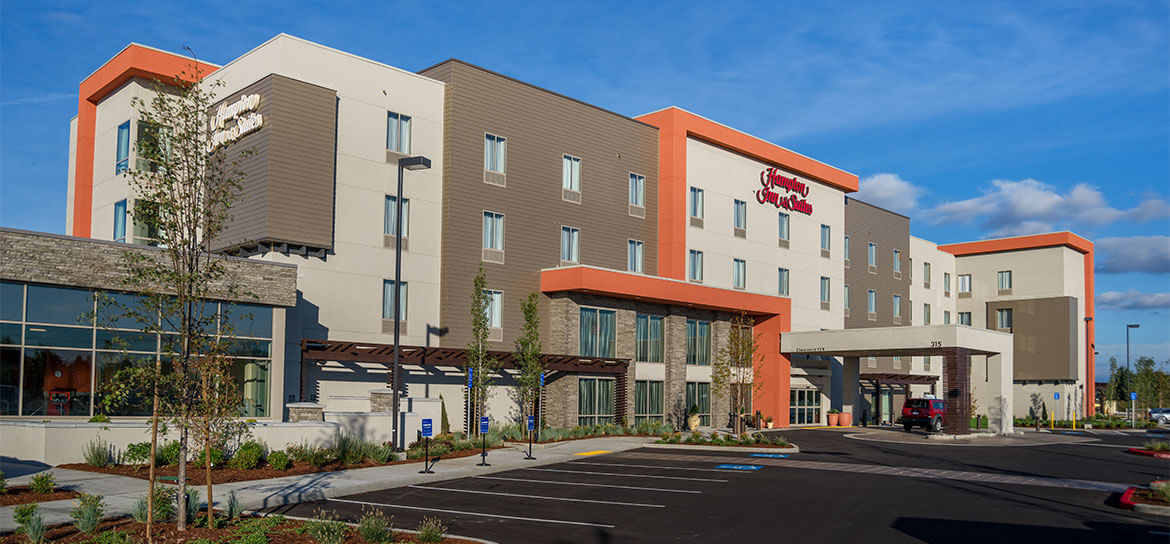
The Hampton Inn in Vancouver, Washington is a sophisticated and modern luxury hotel appealing to the business class traveler.
This four-story, 99-room hotel features an indoor swimming pool, fitness room and other conveniences appealing to the health-conscious traveler. As a Hilton franchised property, the corporate design guidelines were strict, although Lenity Architecture was given a high level of creative liberty throughout the process. To provide a seamless planning, design and building experience for the Hampton Inn, it meant integrating our design with existing corporate requirements and communicating through every step of the process. Lenity worked very closely with WCI Hospitality for Interior Design. The strong dynamic between the architect and interior designer helped to make for a cohesively designed hotel inside and out. The end result reflects a harmonious blend of Hilton’s corporate brand standards and Lenity Architecture’s design aesthetic.
- Architectural Design
- Master Planning / Phases
- Landscape Architecture
- Site Planning
- MEP Engineering
- Feasibility Review
- Permitting
- Land Use Approval
- Construction Administration

