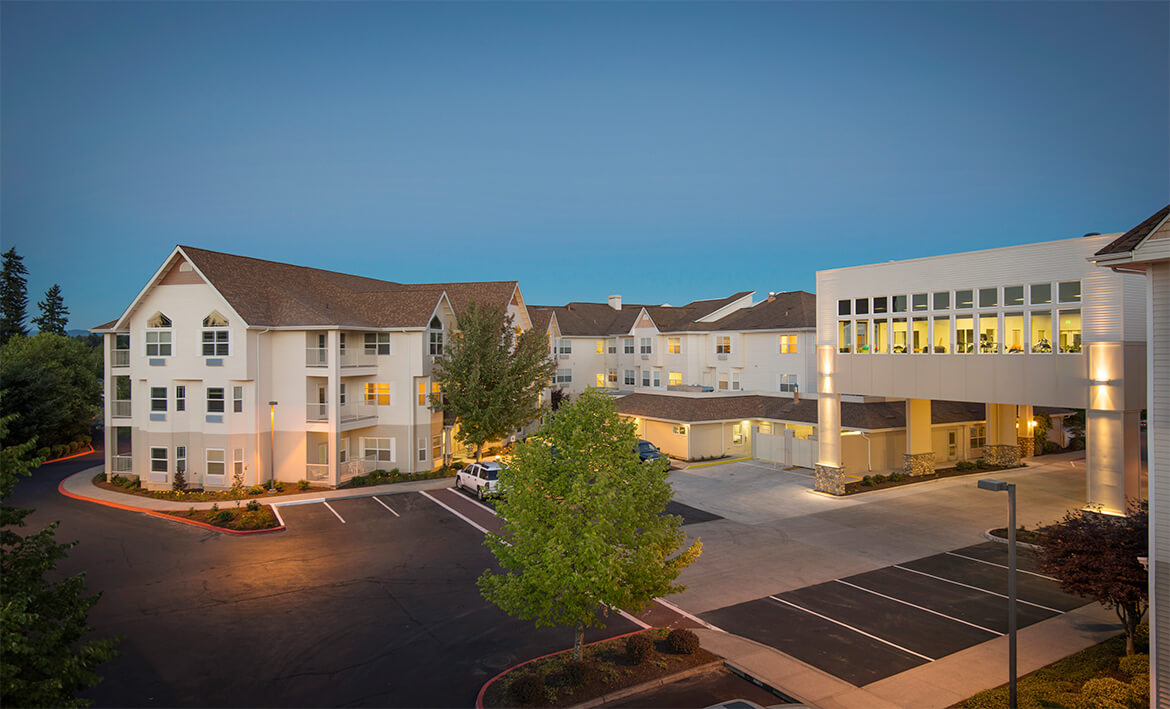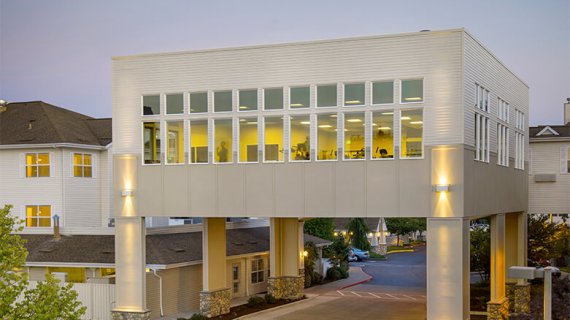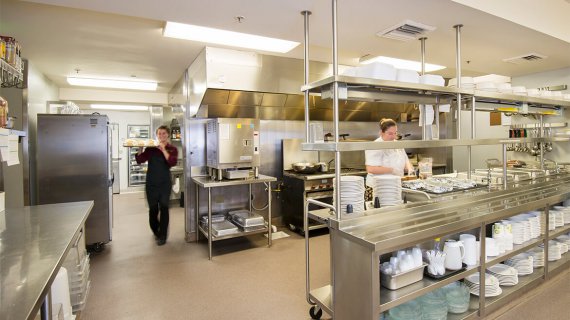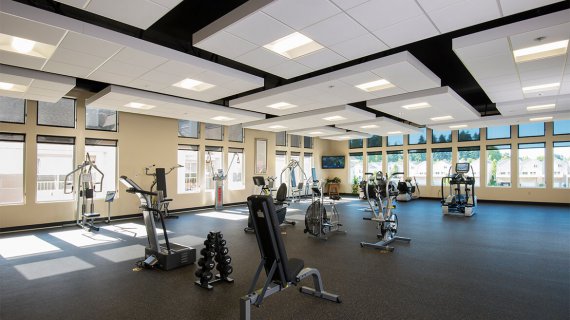
The project goal was to enhance the quality of life among residents by expanding living areas in the new assisted living wing, fortifying meal services through the kitchen remodel and elevating the wellness program and facility experience.
This three-part renovation included the addition of a three-story, 17,970 SF assisted living wing, a 3,654 SF commercial kitchen remodel and the addition of a 2,550 SF wellness center/gym. The design objective for the new wing and gym was to integrate the aesthetics of the new construction with the 12 year old original building. The facility owners requested that the two wings mirrored each other exactly from the outside although the new units featured greater square footage than their opposite wing counterparts. Great care was taken to match paint, trim, carpet and even landscaping. The objective of the kitchen remodel was to increase productivity, streamline food service and enable the facility to offer extended meal times. As the main kitchen for the entire campus, ensuring downtime was kept to a minimum. Our efficiency as a team was imperative in handling impromptu design changes resulting from the inherent unknown of a major remodel.
Space on the campus was limited so the wellness center necessitated an innovative and resourceful solution. What started out as a whimsical idea to put the gym three stories up where a sky bridge currently stood, ultimately became the ideal solution to serious space limitations. The center sits atop concrete pillars three stories over a busy two lane campus entrance road.
- Architectural Planning
- Permitting
- Land Use Approval
- Site Planning
- MEP Engineering
- Landscape Architecture
- Construction Administration



