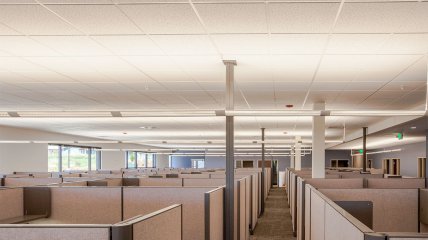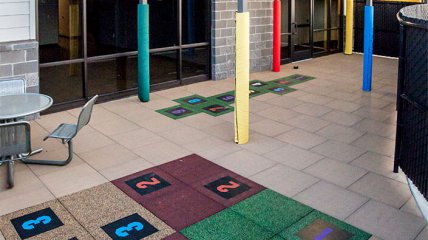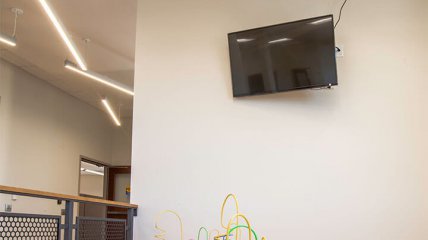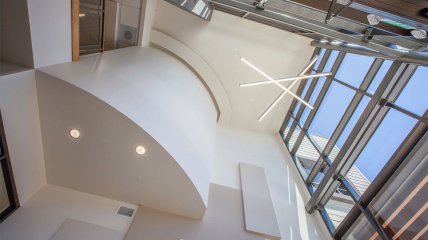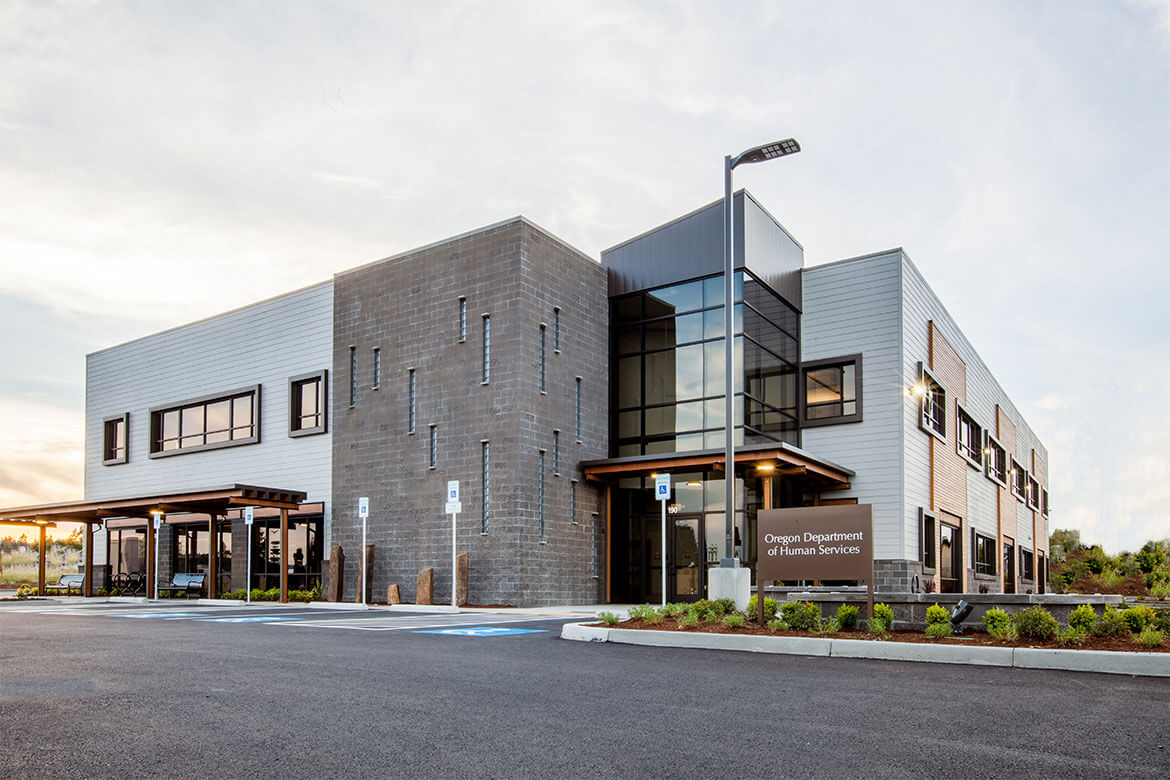
We are an ongoing architectural partner with Oregon Department of Human Services (DHS) and have provided design and planning for numerous projects.
This 32,000 SF, two-story building project was designed specifically for the DHS Child Welfare and Self Sufficiency programs. It was especially important to factor into the design high security protocols from floor to floor and from staff to client. The objectives of the project were to design a cost-effective building that would meet the design review guidelines for the City of Dallas, complement the existing retail development, and accommodate security protocols.
SERVICES
- Architectural Planning
- Permitting
- Land Use Approval
- Site Planning
- Compatibility Review
- Landscape Architecture

