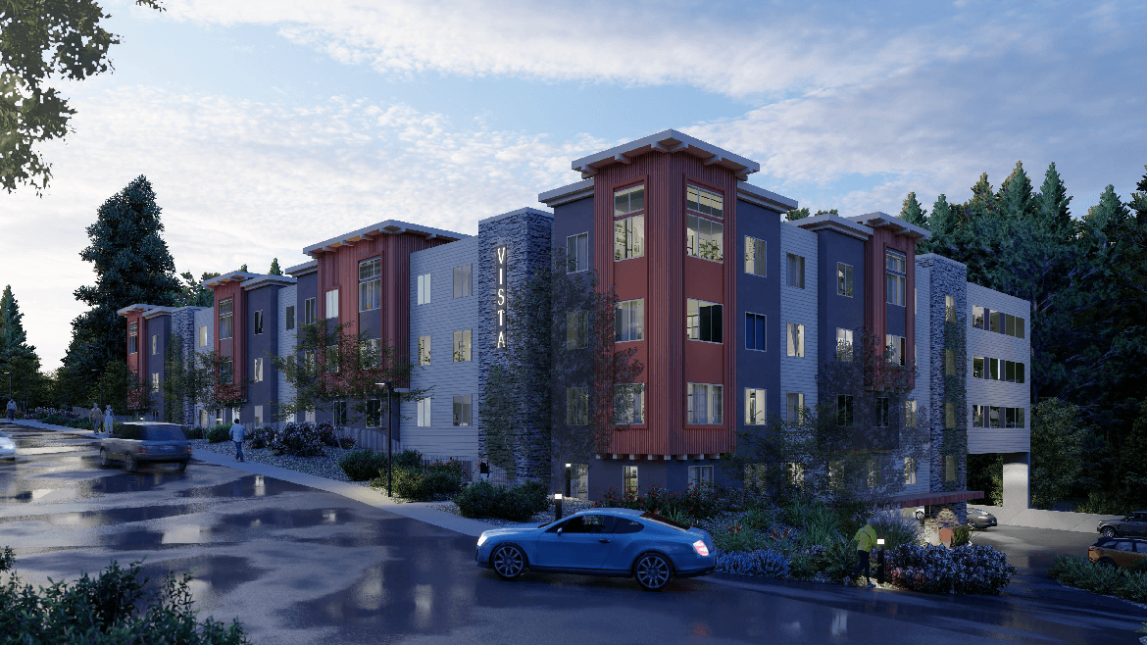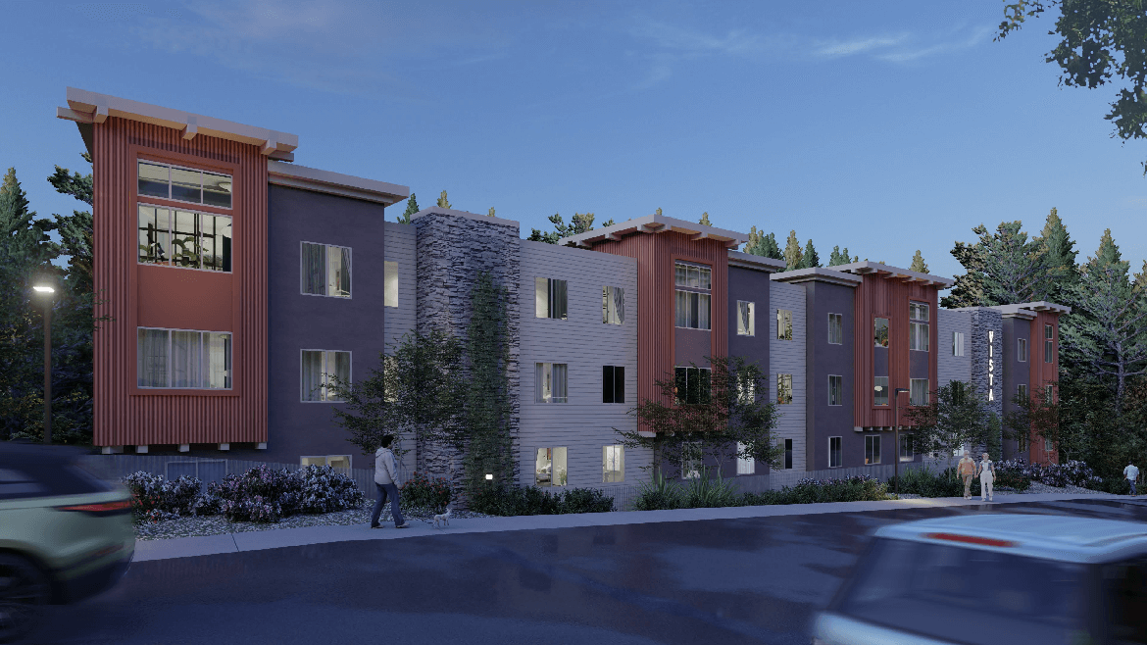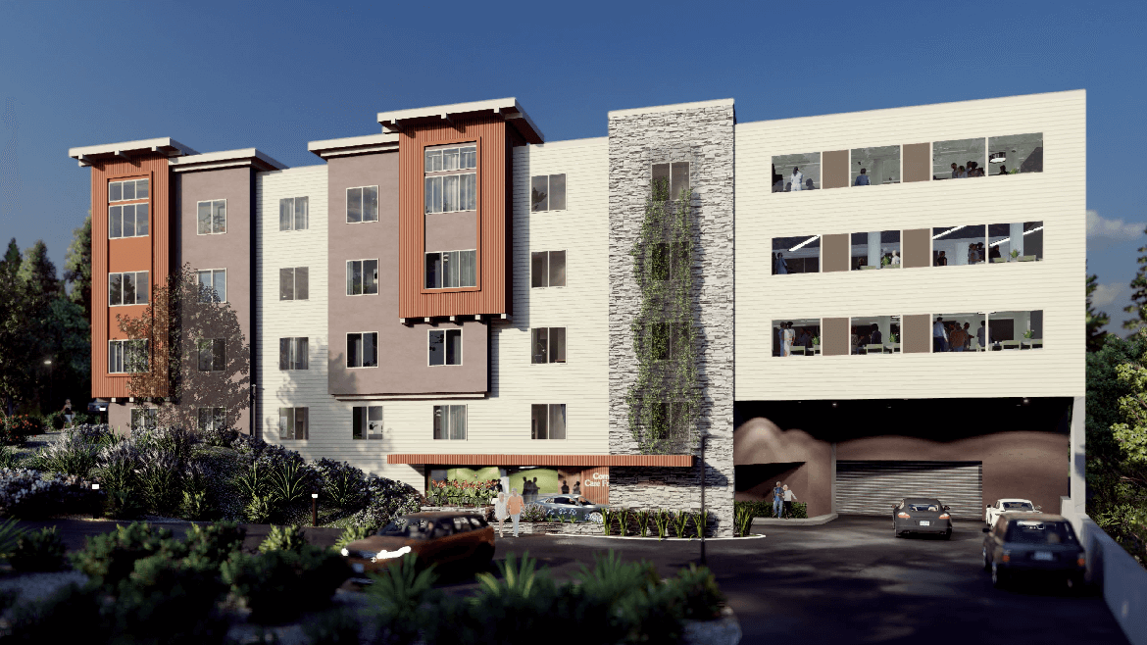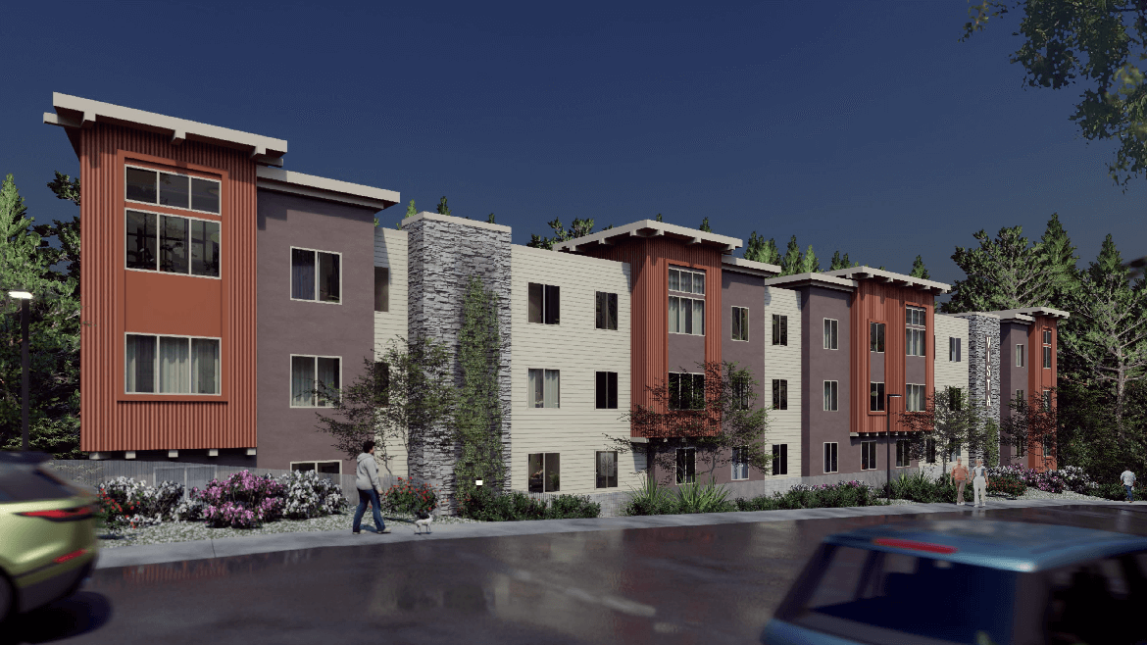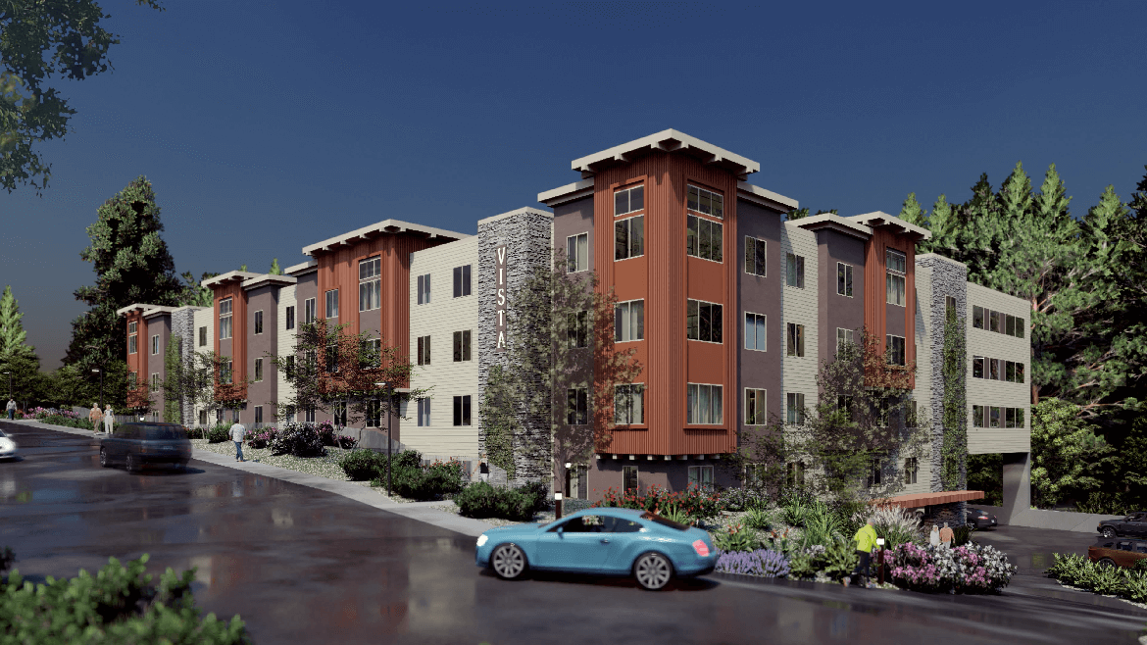
This five-story, 30 bed memory care, 90 unit assisted living project, complete with underground parking is located on approximately 1.23 acres.
The 115,927 SF residential contemporary senior living building is comprised of a mix of various cementations and metal panel siding, with cultured stone used as a building accent. Lenity took advantage of the sloping site with the vegetative corridor by incorporating underground parking in to the architectural design. Smart use of slope and limited space is evident throughout the entire design. In line with our typical land use and due diligence responsibilities, Lenity conducted feasibility studies which included preliminary site planning and floor plans. Land use entitlement approvals were necessary and consisted of special use permitting, an access management plan and a development review at which time the project was sold.
SERVICES
- Architectural Design
- Land Use Approval
- Site Planning
- Feasibility Review

