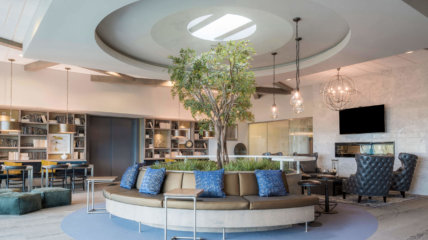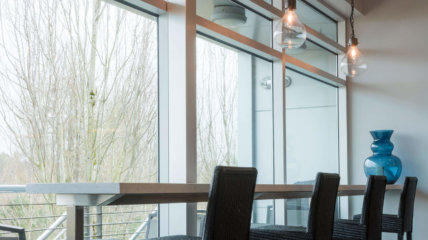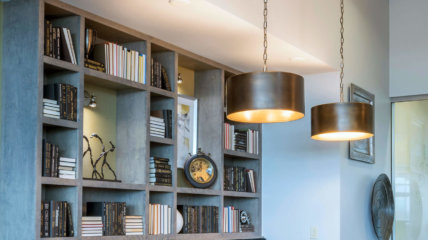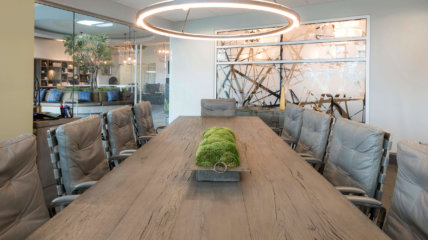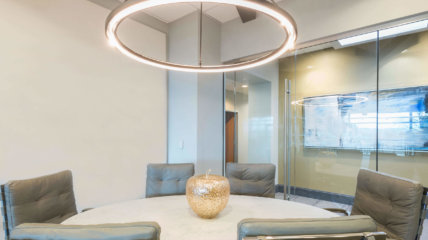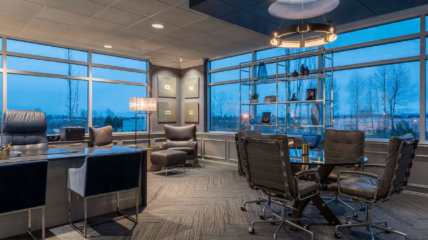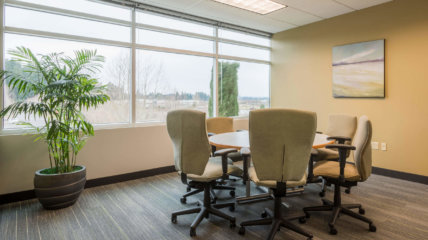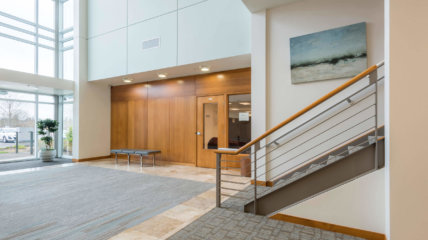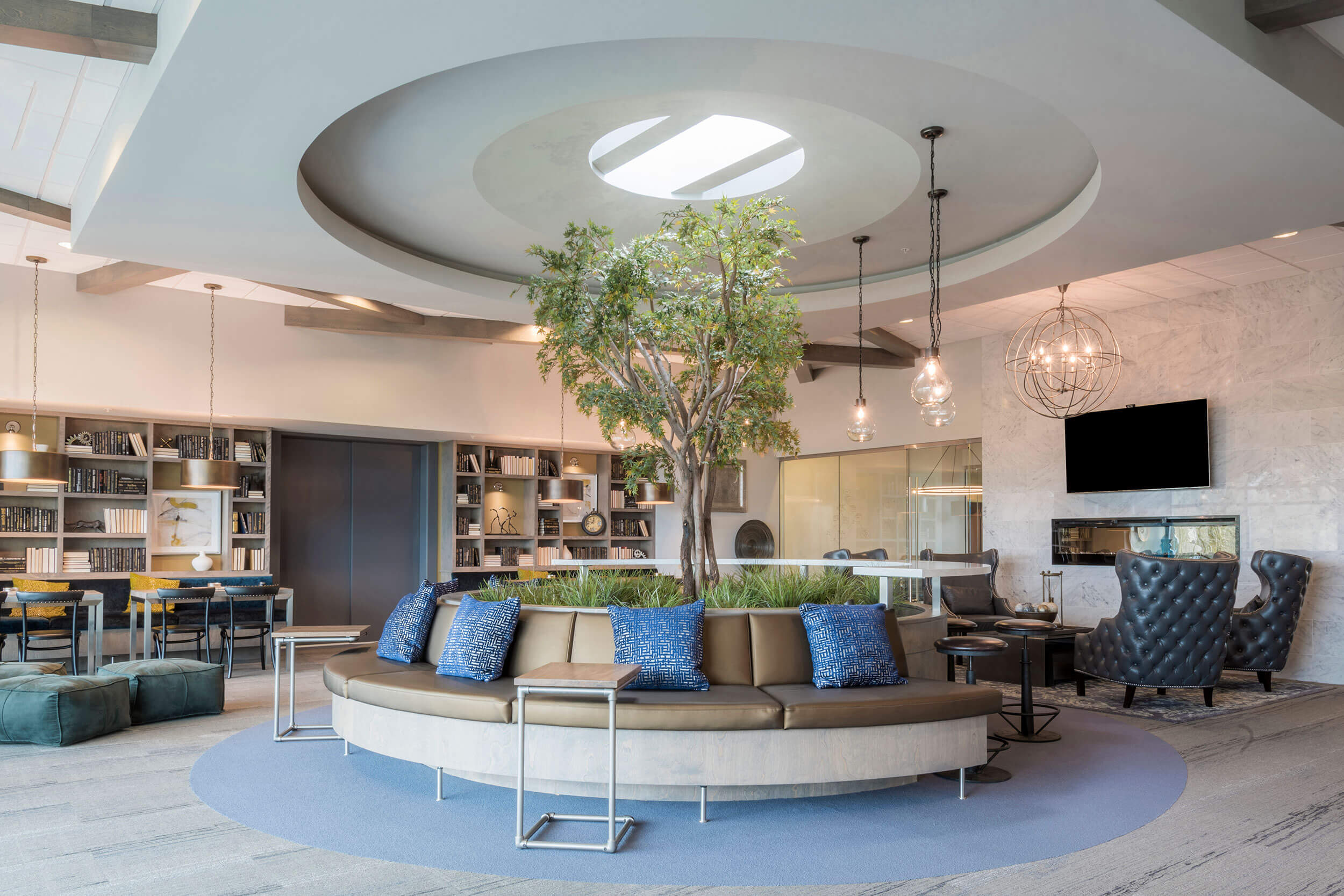
Dramatic Touches to an Inspired Space.
Lenity transformed 18,000 SF of formerly closed private offices and conference rooms into a highly collaborative open plan environment designed to support both focused work and collaboration including companywide gatherings. A bistro-style coffee bar was also created to bring the love of coffee and conversations together. Impressed with our design aesthetic, Church Extension Plan continued with Lenity to update its entire corporate office and the buildings common lobby with new interior finishes including paint, carpet, artwork, furniture and lighting.
Thoughtful interior design finishes convey class and comfort. No matter where the eye looks, one sees tasteful details and unified design elements, throughout this interior alteration project.
- Architectural Planning
- Interior Design
- Permitting
- Construction Administration

