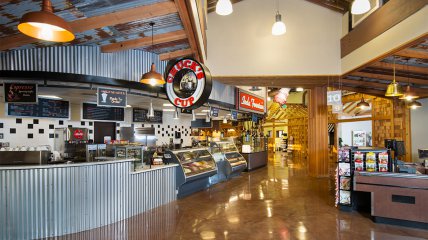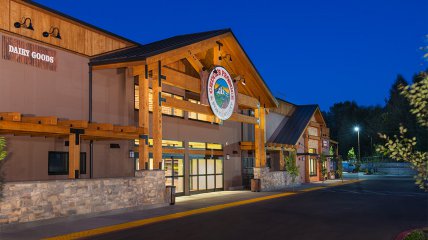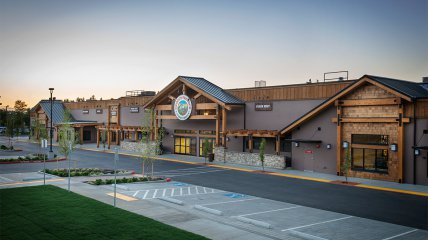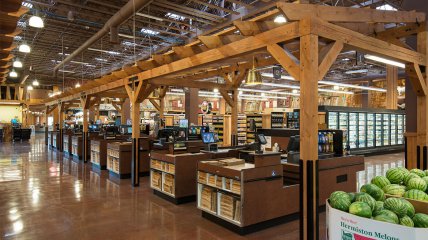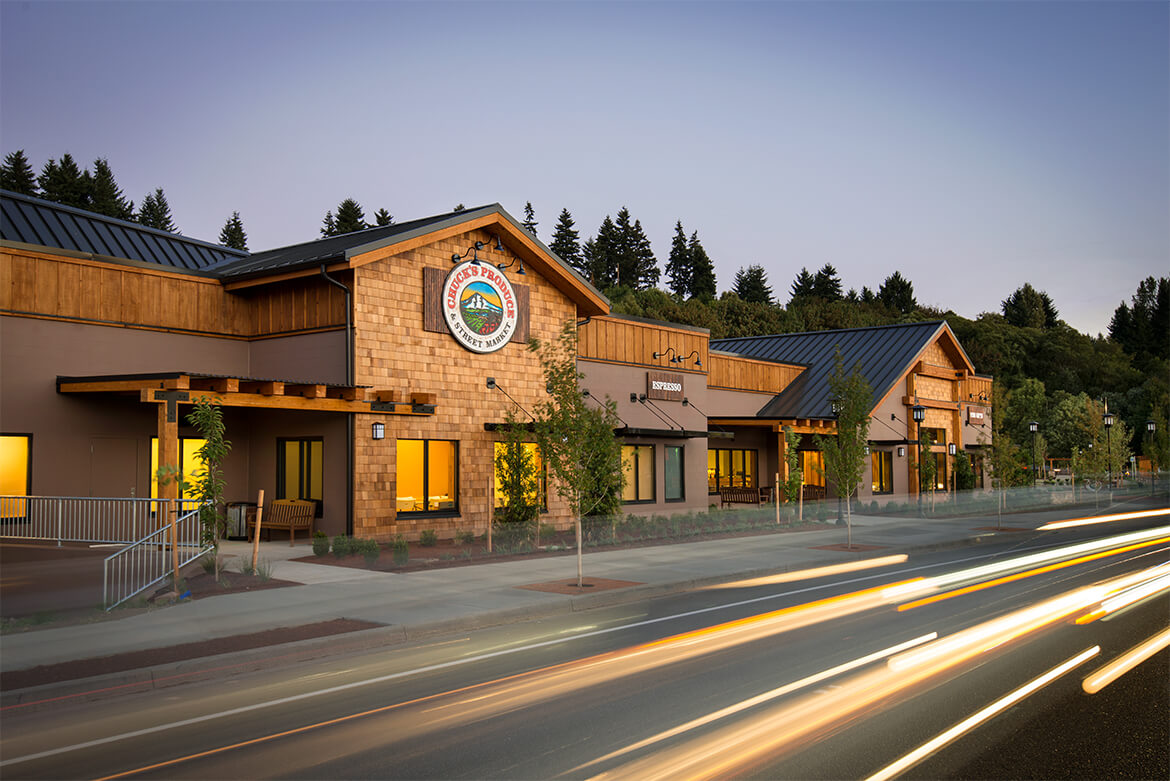
This 44,000 SF grocery/retail project is one of the first built to the Highway 99 overlay standards for Clark County and serves as a catalyst for future improvements to the area.
The design satisfies the goal of creating an active, pedestrian-oriented corridor with retail shopping facing Highway 99. To enhance the overall appearance of the building while providing a more human scale to the exterior along the highway, dining area roofs have been stepped down which in turn creates more intimate interior spaces.
The exterior design is based on a country barn distilled to its most basic form. As expressed in the overall vaulted forms, detailing and stage set features, the interior is an eclectic fusion of country barn, contemporary craftsman and retro with timber framing throughout.
Energy efficient appliances and heating and cooling practices are part of the long term plan to control energy consumption in Chuck’s Produce stores. Features such as the daylight harvesting skylights and lighting control system contribute to the store’s energy efficiency while complimenting the street market theme with the use of natural light. Chuck’s Produce was a renovation finalist for the 2014 DJC Top Projects Awards.
- Architectural Planning
- Permitting
- Land Use Approval
- Site Planning
- Compatibility Review
- MEP Engineering
- Landscape Architecture
- Construction Administration

