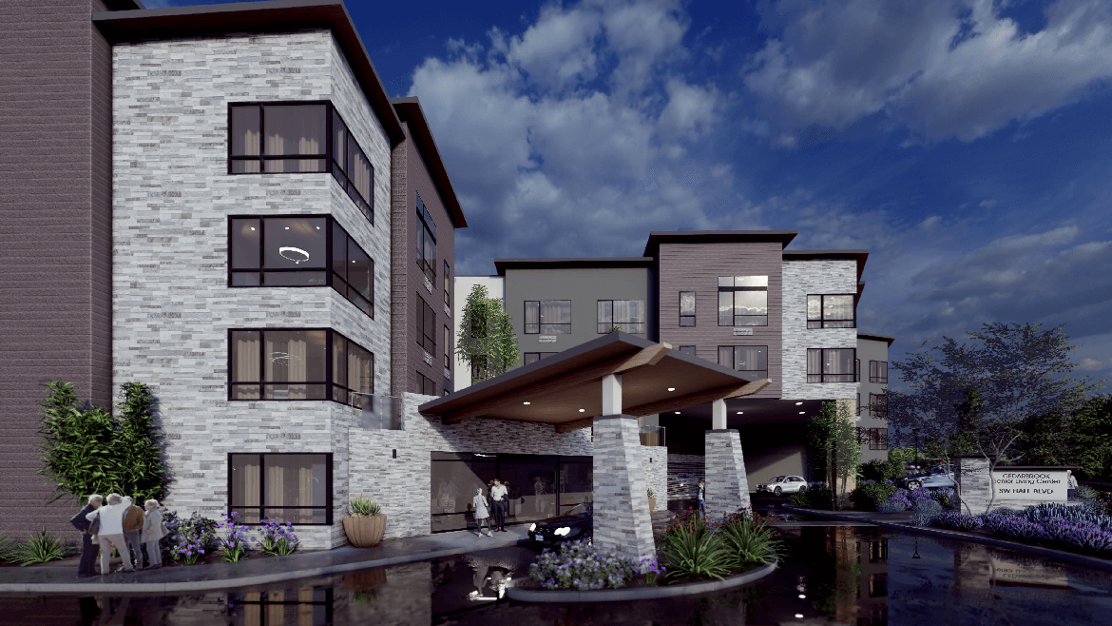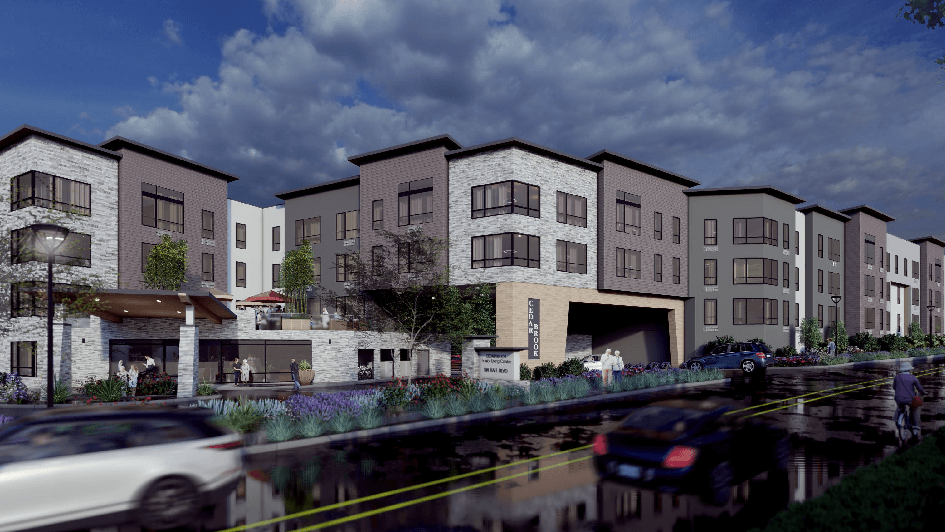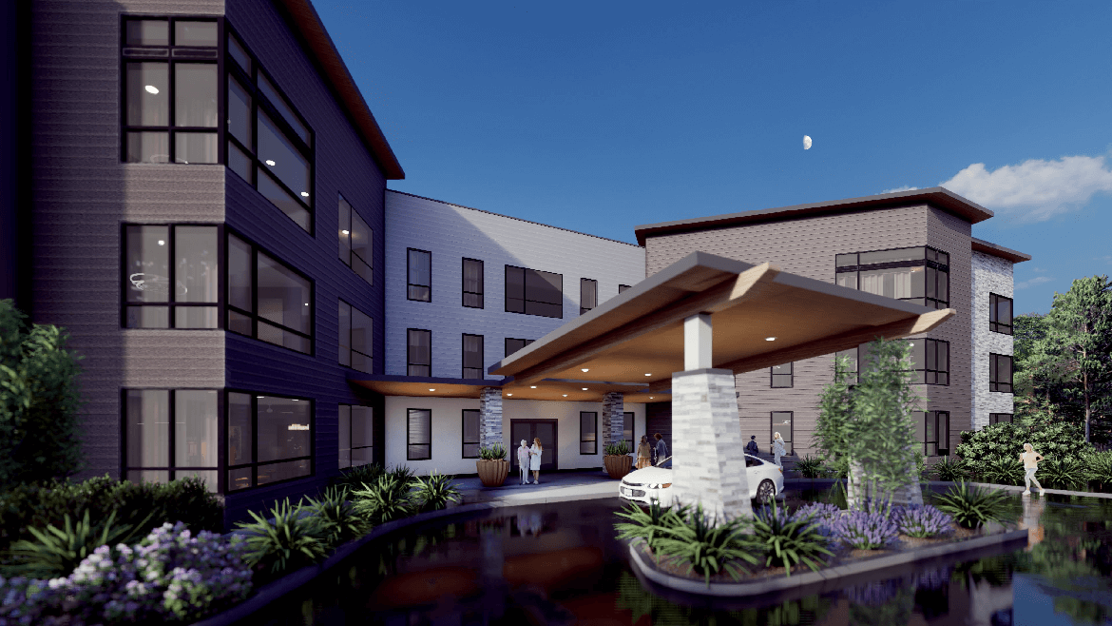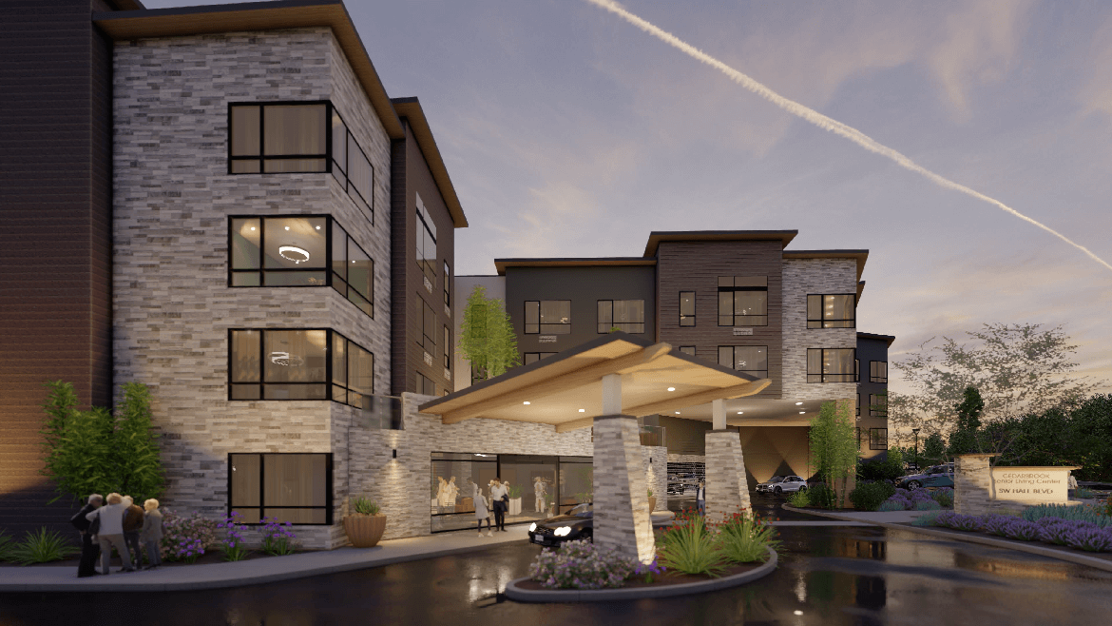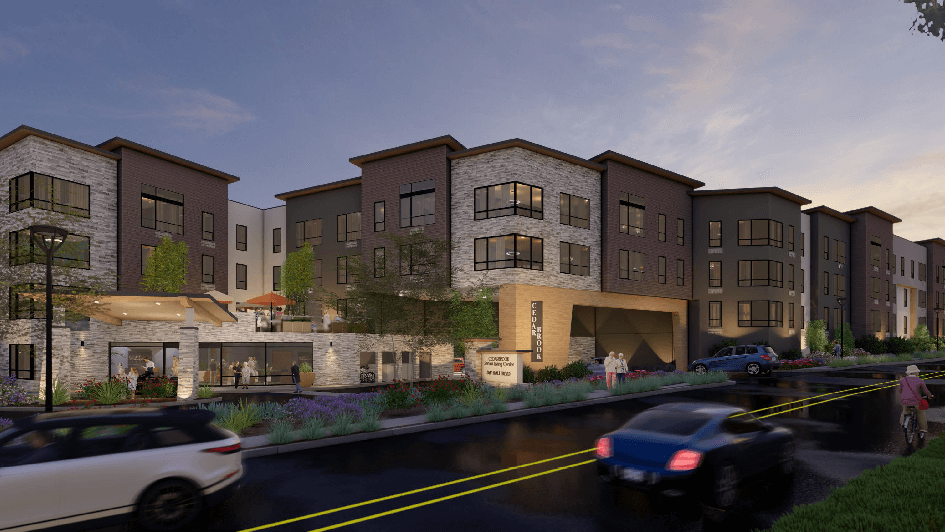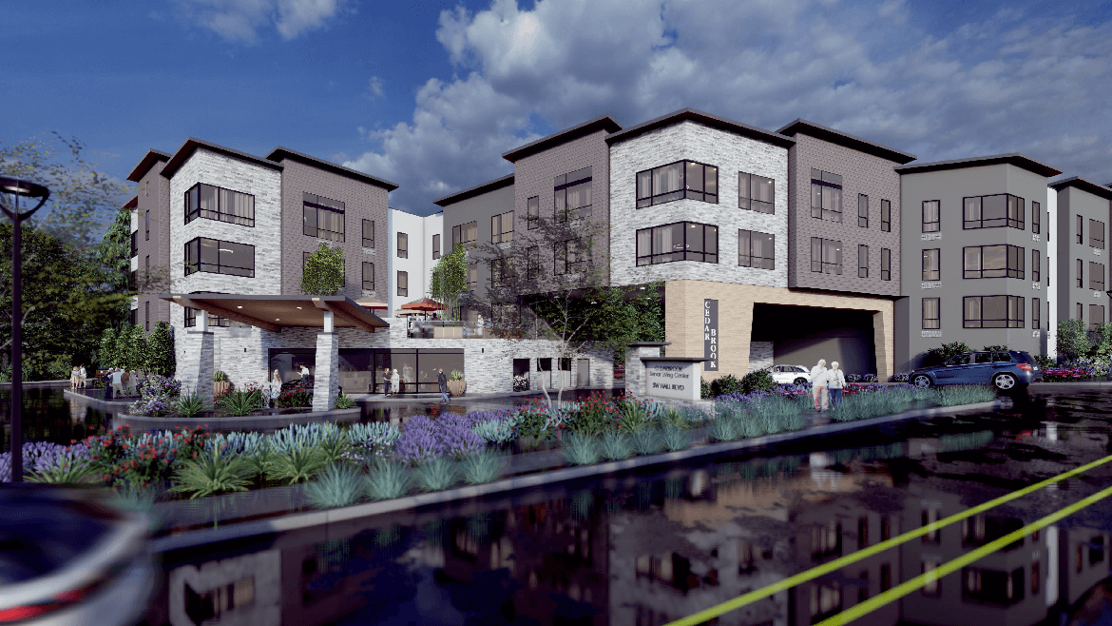
Located on over 2 acres, this 195,000 Sq.-Ft. senior housing community will offer over 180 assisted living and memory care units. To best capitalize on site constraints, the proposed assisted living and memory care community is 4-stories with a day lit parking and entrance lobby.
This Northwest Contemporary-inspired design uses a mix of modern materials and combination of cool and warm colors. Materials consist of stucco, cementitious lap siding, stone, and wood accents. The façade facing the main street has been broken into a series of vertical massing elements with framed elements using wood accents for interest. The roof forms have been stepped to create interest and undulation. The entry porte cochere has been recessed and an outside patio on the second floor provides for a more human scale at the pedestrian entrance to the building.
SERVICES
- Architectural Design
- Feasibility Review
- Land Use Approval
- Permitting
- Landscape Architecture
- Construction Admin.

