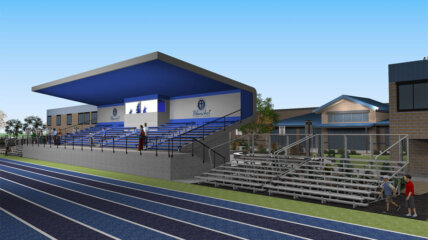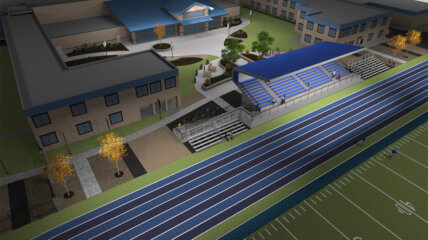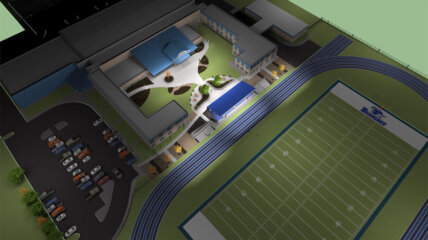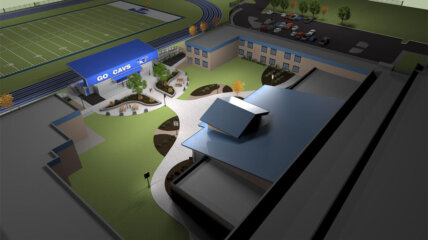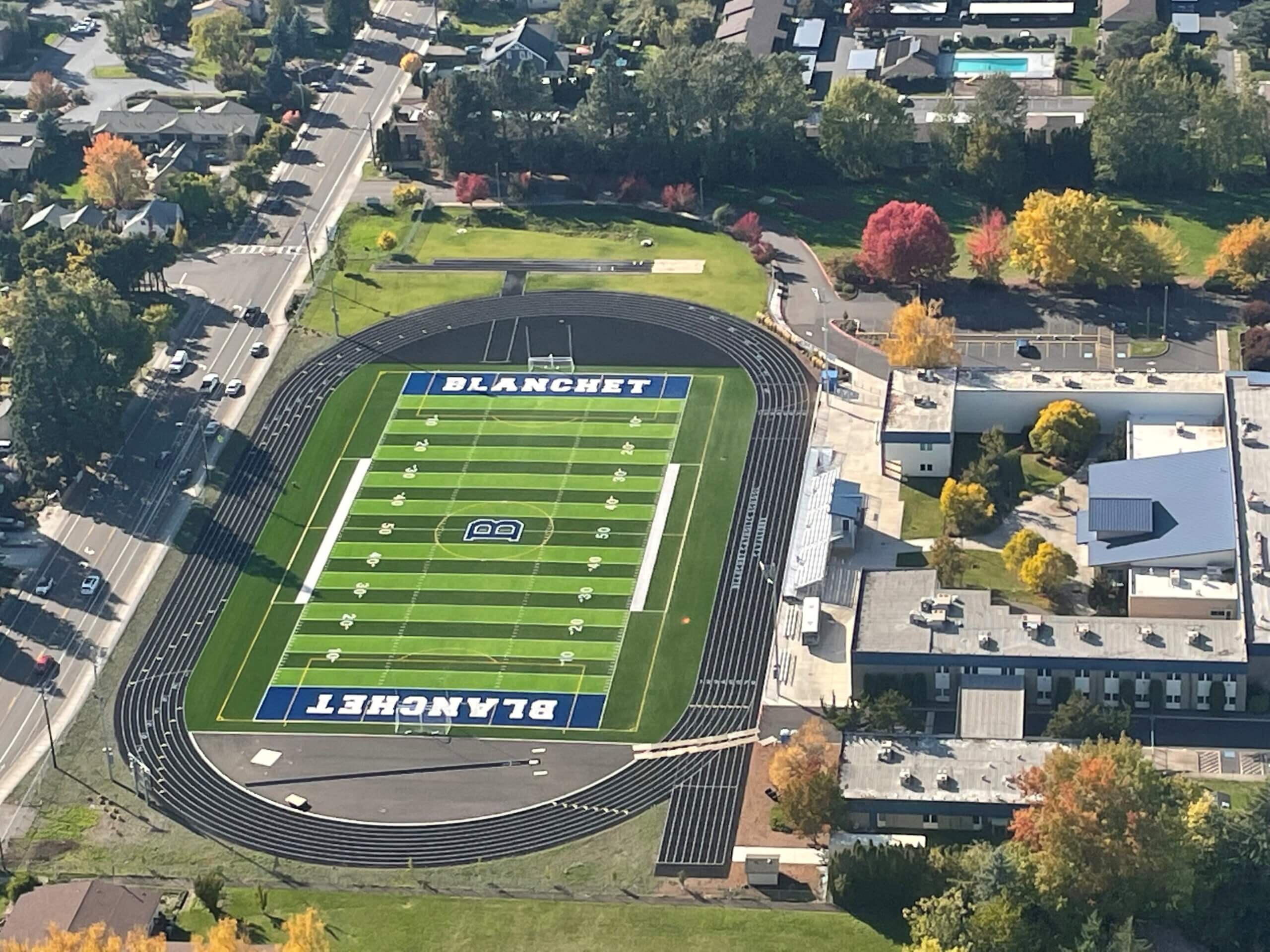
To improve the athletic facilities and future student recruitment and retention for Blanchet, great thought went into the schematic design of the new athletic facilities for the high school.
Master planning includes a football field and stadium, track facilities, six tennis courts, softball field and baseball field, and student promenade. A new parking lot design was also necessary to accommodate the new configuration and potential increase in traffic use.
SERVICES
- Schematic Design

