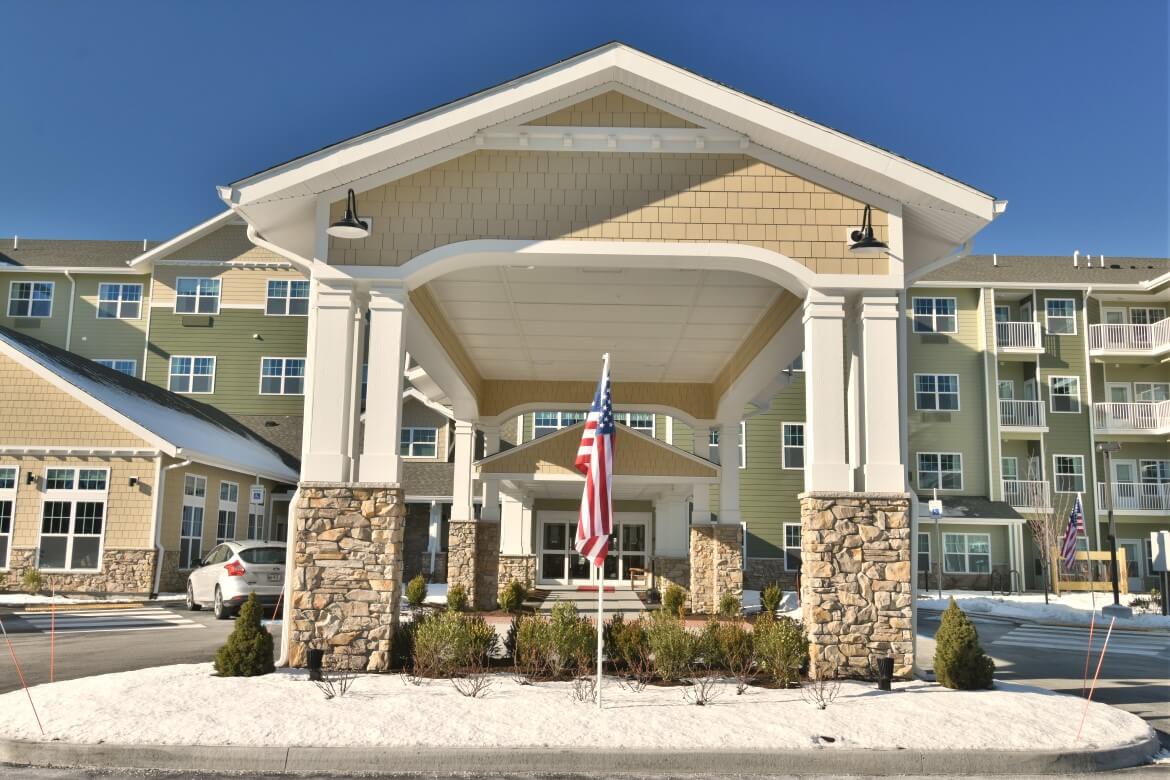
Set atop an 18-acre bluff overlooking the coastal town of Portland, Maine, this four-story 137,000 Sq.-Ft. retirement residence features 150 independent living suites.
Many common areas have been designed to take advantage of the beautiful views. A fourth-floor covered deck, third-floor gym and second-floor reading room have all been positioned for the best views in town. With many offerings in exceptional retirement living, Ashton Gardens features communal dining in the tastefully appointed dining room, plus a private dining room for a more intimate setting.
The exterior details enhance the residential appeal of the building with a blend of cementitious siding and Italian villa stone accents all while helping to reduce massing and scale. For added architectural detail, the eaves are cementitious shingle siding. With extensive landscaping to the site, meandering walkways around the building, raised garden beds, and fire pit offers social gathering opportunities for residents.
- Architectural Design
- Site Planning
- Feasibility Review
- Land Use Approval
- MEP Engineering
- Permitting
- Construction Administration
- Landscape Architecture





