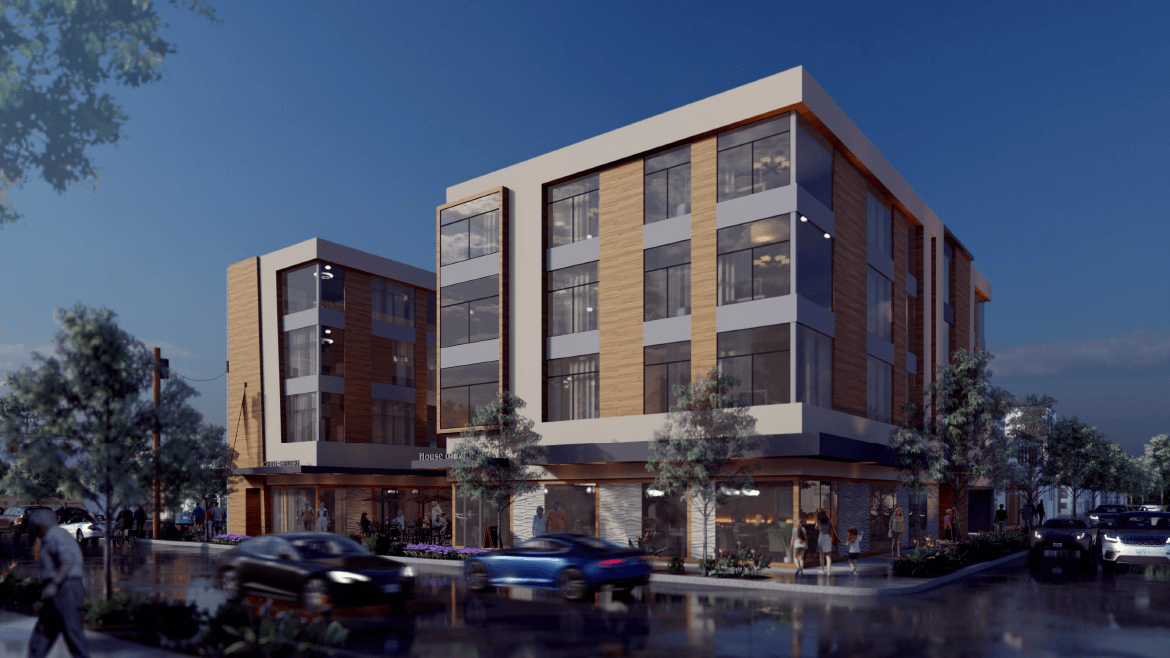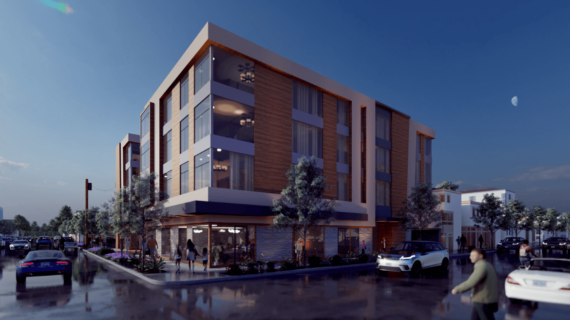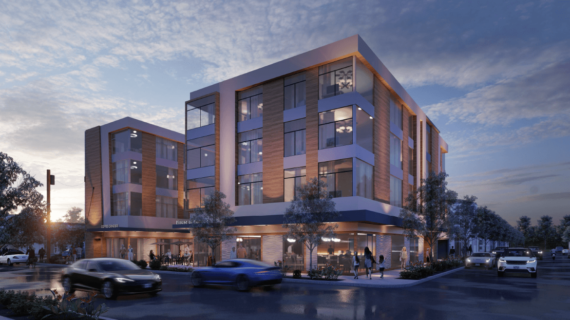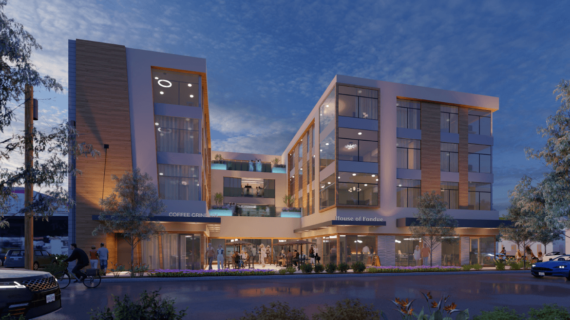
Located in the heart of SE Portland, the 13th Avenue Apartments offer a versatile, cohesion of residential and retail. Cedar tongue and groove siding, cementitious lap siding, brick veneer, and shingle siding was utilized to achieve the modern contemporary aesthetic.
The four-story, 32,762 SF project encompasses over 2,000 SF of retail tenant space on the first floor, while the subsequent three floors are multi-family units. A unique Live/Work design concept exclusive to the first-floor features both meeting space/conference room and private living space, offering the tenant both efficiency and flexibility in use.
The U-shaped building creates an intimate exterior venue off the main 13th Avenue pedestrian thoroughfare. Fostering a broader sense of community, common resident spaces include a large kitchen, dining area and patio area. The 30 one-bedroom units feature energy-efficient appliances, in-unit bike storage and large, shared community spaces. A parking garage is located onsite for residents.
SERVICES
- Architectural Design
- Site Planning
- Feasibility Review
- MEP Engineering
- Permitting
- Landscape Architecture
- Construction Administration



