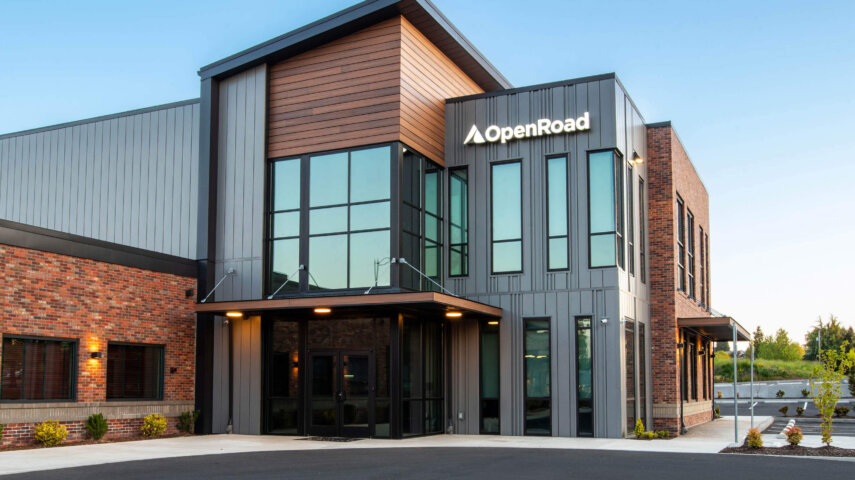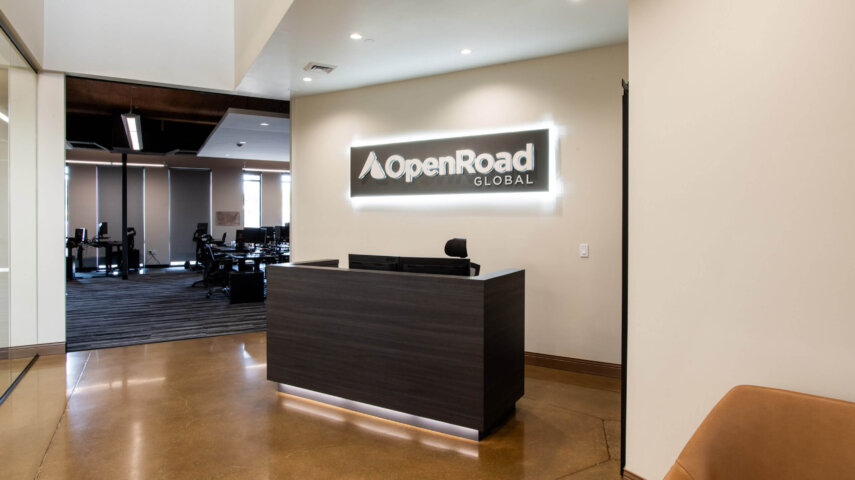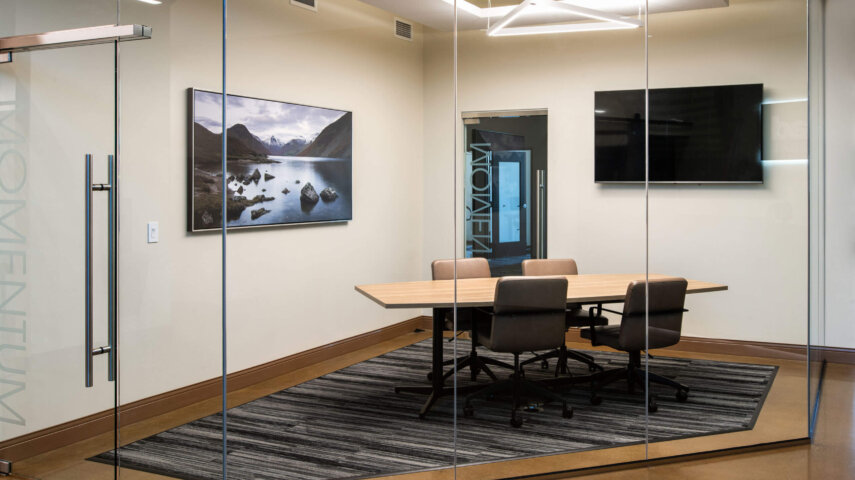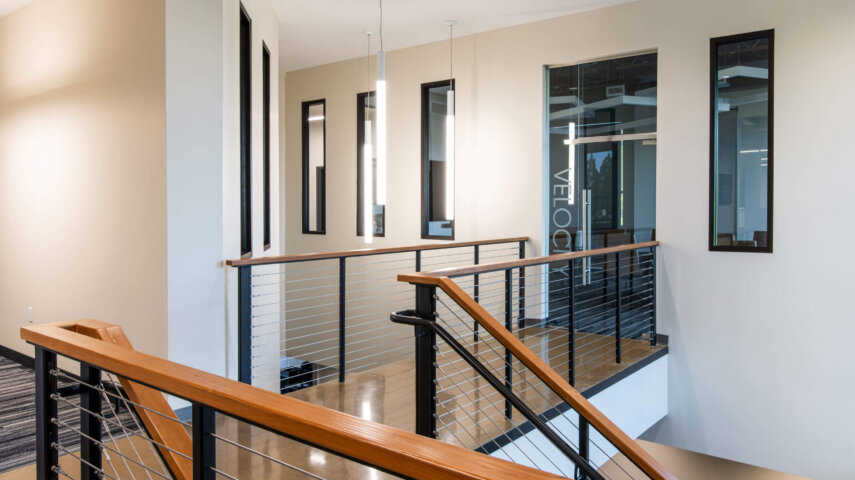
This 40,511 sq. ft. renovation and expansion transforms an existing single-story facility with a cohesive, modern identity. A two-story addition seamlessly integrates with the original building, unified by steel-and-wood canopies, refreshed monument signage, and updated exterior lighting that enhances visibility and branding.
Inside, a welcoming reception area highlights the company’s culture, while a sculptural stairway and connecting bridge create strong visual links to the large conference space. Glass-walled meeting rooms, decorative lighting, and well-defined acoustic ceiling clouds support flexibility, openness, and acoustic comfort in the open office areas. Private offices continue this thoughtful design language with quality finishes and strategic transparency.
At the rear, a staff patio offers an outdoor retreat with views of the revitalized architecture. The project delivers a functional, future-focused workspace that accommodates the company’s rapid growth while preserving essential parking and maintaining a harmonious relationship with the site.
SERVICES
- Architectural Design
- Code Research
- Feasibility Review
- Master Planning / Phased Design
- Site Planning
- MEP Engineering
- Permitting
- Construction Administration




