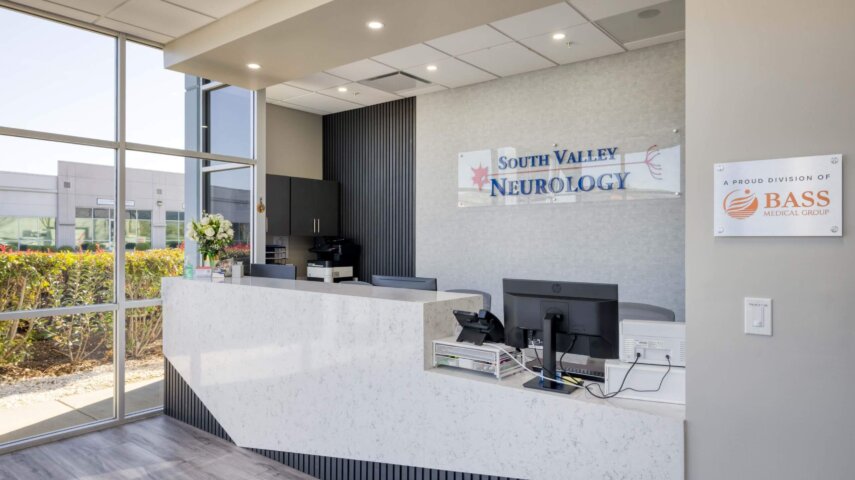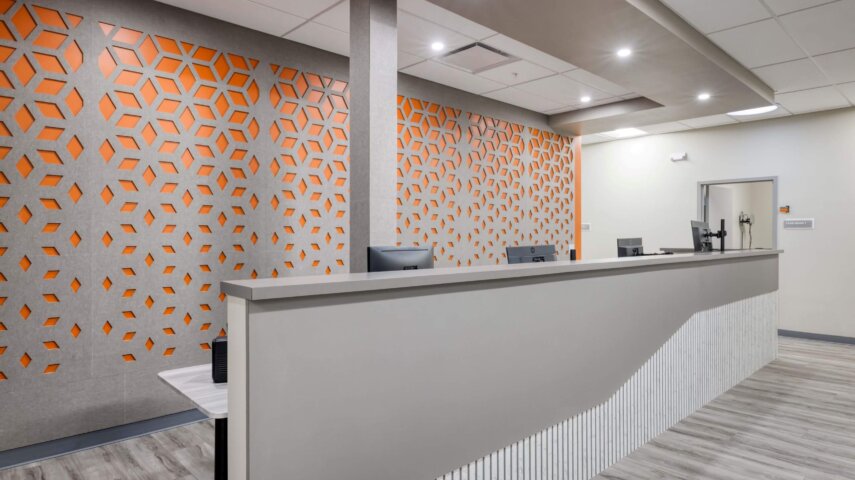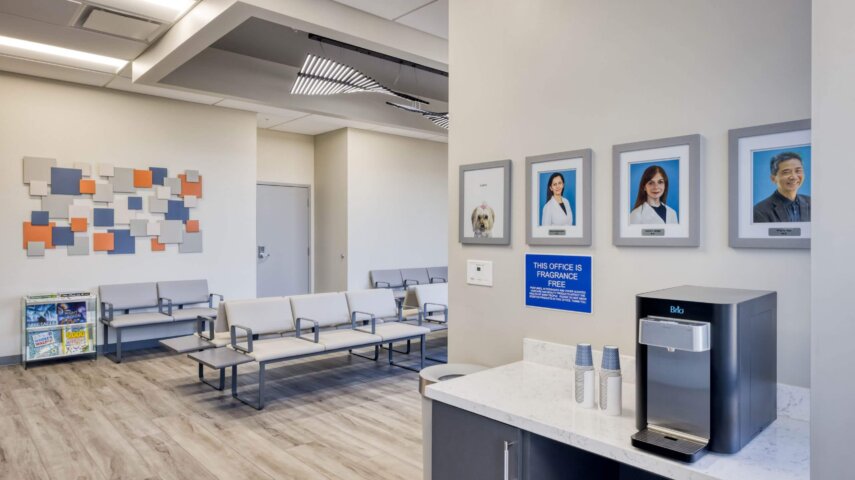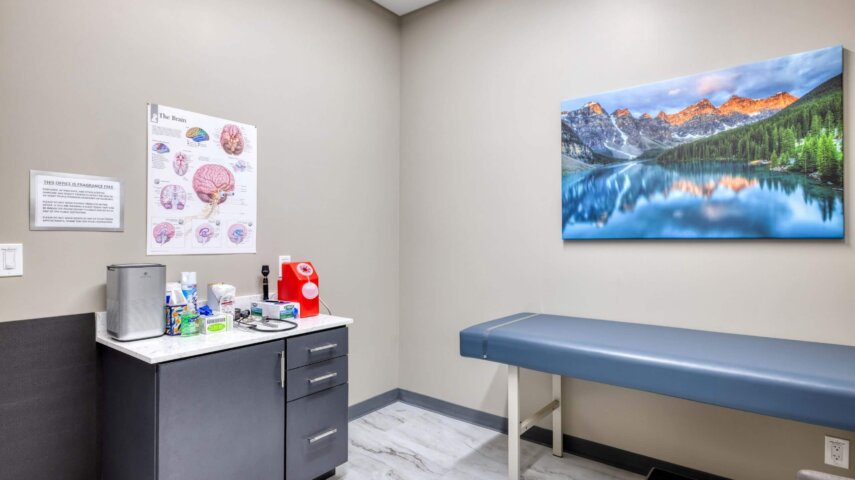
This 4,401 sq. ft. tenant improvement transformed an outdated medical office into a modern, patient-focused clinic. The remodel added new exam and procedure rooms, physician offices, a welcoming waiting area, and a comfortable staff break room.
Designed for efficiency and comfort, the new floor plan guides patients through check-in, exams, and checkout with a smooth and logical flow, reducing bottlenecks and enhancing privacy. Staff spaces are strategically separated from patient areas, creating a calm, supportive work environment while maintaining discretion. Natural light, warm materials, and thoughtful finishes promote a sense of trust and ease for patients.
Maximizing the available square footage while keeping spaces open and accessible posed a challenge, which was overcome through careful planning and creative solutions. The result is a balanced and functional clinic environment that meets the needs of patients and staff alike, supporting a high-quality, efficient, and comfortable healthcare experience.
- Architectural Design
- Code Research
- Master Planning / Phased Design
- Site Planning
- MEP Engineering
- Permitting
- Construction Administration




