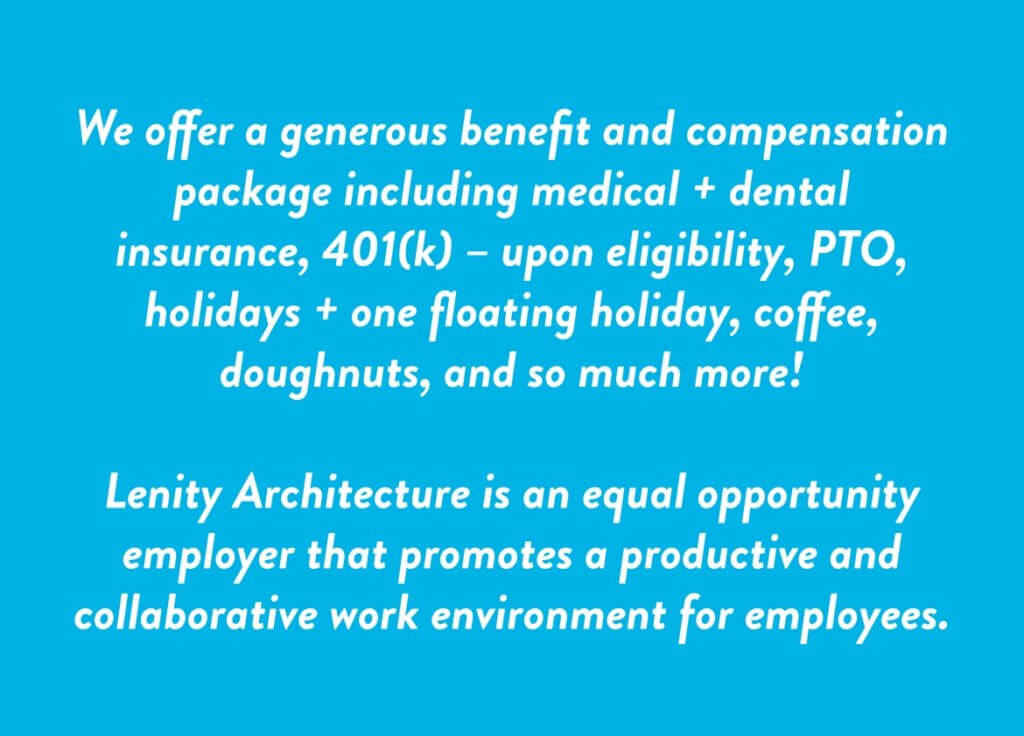CAD Specialist II
- Do you strive to be the best at your craft?
- Are you passionate about design?
- Are you a motivated team player?
Summary:
As CAD Specialist, you will work collaboratively to provide planning, design, and coordination on multiple projects, flexing your abilities in problem solving, working within a team, critical thinking, mathematical reasoning and visualization to create accurate and detailed drawings. Working with a design team on multiple projects, you will prepare drawings and specification documents.
Your contributions are to research, plan, design and administer building projects for clients, applying knowledge of design construction procedures, zoning and building codes, and building materials; and review, distribute and file submittals, shop drawings, material data and samples. In preparation of the final working drawings, you may assist the project manager’s efforts in coordinating the structural, mechanical, electrical and civil disciplines throughout the design process.
The ideal candidate is proficient in using REVIT and CAD software, has excellent knowledge of architectural principles and standards, and is familiar with building codes and safety regulations.
Education + Experience:
- EDUCATION – Associate degree from a two-year college or technical school
- EXPERIENCE – 5+ years of experience
- OR equivalent combination of education and experience.
Certifications:
- There are no certifications, licenses or registrations required for this position.
Technical Skills:
- Demonstrated architectural proficiency using:
- Revit
- AutoCAD
- SketchUp (a plus, not required)
- Proficiency in 2D and 3D sketching and modeling techniques (preferred, not required)
- Demonstrated proficiency using various business software applications including database, spreadsheet, graphics, word processing, presentation creation/editing, communicate by e-mail and use scheduling software:
- MS Word
- MS Excel
- MS Teams
- MS Outlook
- Bluebeam
General Objectives + Responsibilities:
- Assists with CAD/BIM standards.
- Reviews, distributes and file submittals, shop drawings, material data and samples. In preparation of the final working drawings, may assist the project manager’s efforts in coordinating the structural, mechanical, electrical and civil disciplines throughout the design process.
- Maintains knowledge of design techniques, tools and principals involved in production of precision technical plans, prints, drawings and models.
- Maintains punctual, regular and predictable attendance.
- Works collaboratively in a team environment with a spirit of cooperation.
- Displays excellent communication skills including presentation, persuasion, and negotiation skills required in working with coworkers including the ability to communicate effectively and remain calm and courteous under pressure.
- Respectfully takes direction from manager.
- Performs other duties as assigned.
Compensation:
Lenity offers a generous benefit and compensation package including medical + dental insurance, 401(k) – upon eligibility, PTO, holidays + one floating holiday, coffee, doughnuts, and so much more! Exceptional salary and benefits to those who qualify (proposed range: $25-$28/hour, DOE).


